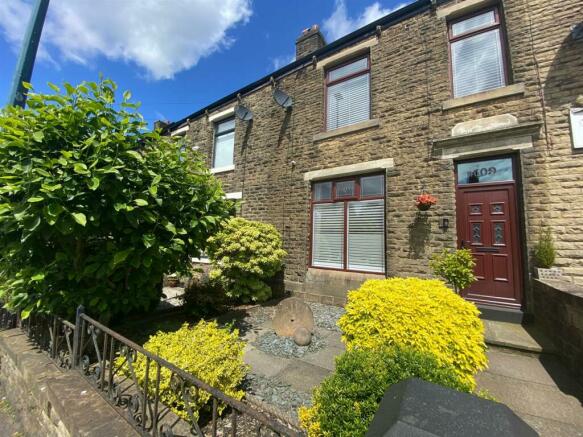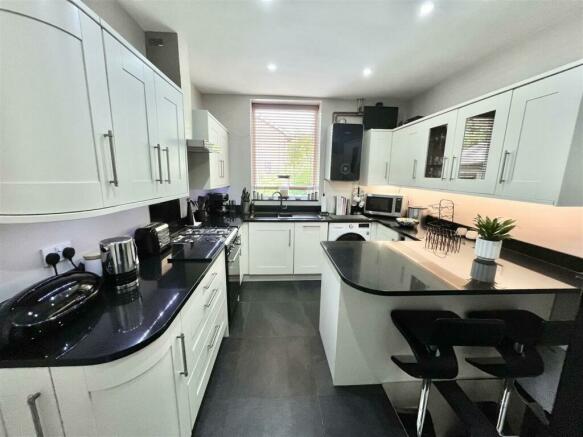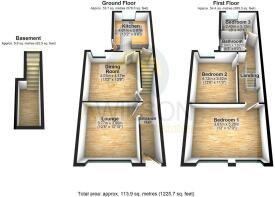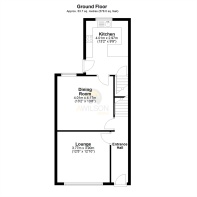
Mottram Road, Matley, Stalybridge

- PROPERTY TYPE
Terraced
- BEDROOMS
3
- BATHROOMS
1
- SIZE
Ask agent
- TENUREDescribes how you own a property. There are different types of tenure - freehold, leasehold, and commonhold.Read more about tenure in our glossary page.
Freehold
Key features
- Edwardian Stone Terrace
- Three Bedrooms
- Two Reception Rooms
- Brimming with Character
- Immaculate Condition
- Enclosed Garden to Rear
- Cellar
- Viewing Highly Recommended!
Description
Originally constructed in 1903, this much loved family home has been tastefully modernised by the current owners, whilst still maintaining those period features such as high ceilings, coving, and tall skirting boards which are all hallmarks of the Edwardian architectural style.
Approaching the property you are met with an enclosed forecourt garden. As you step through the front door you are welcomed into an inviting entrance hall that leads to two spacious reception rooms; the lounge, decorated in neutral tones offers a relaxing environment, perfect for unwinding, whilst the dining room provides a fantastic space for family dining and entertaining. A modern kitchen with white cabinetry, black granite work surfaces and a breakfast bar completes the ground floor living space.
The first floor features three bedrooms. two of which are great sized doubles, plus a stylish family bathroom.
At the rear of the property, you'll find a private garden, predominantly laid with patio and bordered by beautifully planted areas, making it an ideal spot for enjoying the summer sun.
For those looking to expand, the property holds potential for further development. Prospective buyers might consider extending upwards into the loft space, subject to obtaining the necessary planning permissions, to create additional living space.
Ideally located for those who like an outdoor lifestyle, there are plenty of country walks on the doorstep, such as Hobson Moor, Harrop Edge, Wild Bank Hill and Trig Point. The popular Waggon and Horses public house is a short stroll away, whilst the bustling town of Stalybridge is just over a mile away, with its independent shops, bistros and bars.
Those with children of school age can take advantage of being in the catchment area for some very well regarded schools, including Stalyhill Primary School and St Peters Catholic Primary School.
Ground Floor -
Entrance Hall - Stairs leading to first floor. Designer radiator. Ceiling light. Door to:
Lounge - 3.77m x 3.90m (12'4" x 12'10") - Double glazed window to front elevation. Designer vertical radiator. Inset gas fire. Ceiling light.
Dining Room - 4.01m x 4.17m (13'2" x 13'8") - Double glazed window to rear elevation. Decorative feature fireplace. Designer radiator. Ceiling light. door to:
Kitchen - 4.01m x 2.97m (13'2" x 9'9") - Fitted with a matching range of base and eye level white units with coordinating black granite work surfaces over. Breakfast bar. Freestanding Smeg electric oven with four ring gas hob and extractor hood over. Plumbed for automatic washing machine. Inset sink and drainer with mixer tap. Integrated slimline dishwasher. Integrated wine cooler. Double glazed window to rear elevation. Porcelain tiled flooring. Door leading to rear garden. Door leading to cellar:
Cellar - Cellar area currently used for storage.
First Floor -
Landing - Ceiling light. Radiator. Door to:
Bedroom 1 - 3.67m x 5.26m (12'0" x 17'3") - Two double glazed windows to front elevation. Designer vertical radiator. Fitted wardrobes. Ceiling light.
Bedroom 2 - 4.12m x 3.42m (13'6" x 11'3") - Double glazed window to rear elevation. Fitted wardrobes. Radiator. Ceiling light.
Bedroom 3 - 2.43m x 3.12m (8'0" x 10'3") - Double glazed window to rear elevation. Radiator. Ceiling light.
Bathroom - Fitted with white three piece suite comprising panelled bath with folding glass screen and shower over. Wash hand basin and low-level WC. Double glazed window to side elevation.
Externally - Enclosed garden to front. Private garden to rear mainly laid with patio with beautifully planted borders.
Additional Information: - Tenure: Freehold
EPC Rating:
Council Tax Band: C
Brochures
Mottram Road, Matley, StalybridgeBrochure- COUNCIL TAXA payment made to your local authority in order to pay for local services like schools, libraries, and refuse collection. The amount you pay depends on the value of the property.Read more about council Tax in our glossary page.
- Band: C
- PARKINGDetails of how and where vehicles can be parked, and any associated costs.Read more about parking in our glossary page.
- Ask agent
- GARDENA property has access to an outdoor space, which could be private or shared.
- Yes
- ACCESSIBILITYHow a property has been adapted to meet the needs of vulnerable or disabled individuals.Read more about accessibility in our glossary page.
- Ask agent
Energy performance certificate - ask agent
Mottram Road, Matley, Stalybridge
Add an important place to see how long it'd take to get there from our property listings.
__mins driving to your place
Get an instant, personalised result:
- Show sellers you’re serious
- Secure viewings faster with agents
- No impact on your credit score
Your mortgage
Notes
Staying secure when looking for property
Ensure you're up to date with our latest advice on how to avoid fraud or scams when looking for property online.
Visit our security centre to find out moreDisclaimer - Property reference 33286575. The information displayed about this property comprises a property advertisement. Rightmove.co.uk makes no warranty as to the accuracy or completeness of the advertisement or any linked or associated information, and Rightmove has no control over the content. This property advertisement does not constitute property particulars. The information is provided and maintained by A Wilson Estates, Stalybridge. Please contact the selling agent or developer directly to obtain any information which may be available under the terms of The Energy Performance of Buildings (Certificates and Inspections) (England and Wales) Regulations 2007 or the Home Report if in relation to a residential property in Scotland.
*This is the average speed from the provider with the fastest broadband package available at this postcode. The average speed displayed is based on the download speeds of at least 50% of customers at peak time (8pm to 10pm). Fibre/cable services at the postcode are subject to availability and may differ between properties within a postcode. Speeds can be affected by a range of technical and environmental factors. The speed at the property may be lower than that listed above. You can check the estimated speed and confirm availability to a property prior to purchasing on the broadband provider's website. Providers may increase charges. The information is provided and maintained by Decision Technologies Limited. **This is indicative only and based on a 2-person household with multiple devices and simultaneous usage. Broadband performance is affected by multiple factors including number of occupants and devices, simultaneous usage, router range etc. For more information speak to your broadband provider.
Map data ©OpenStreetMap contributors.






