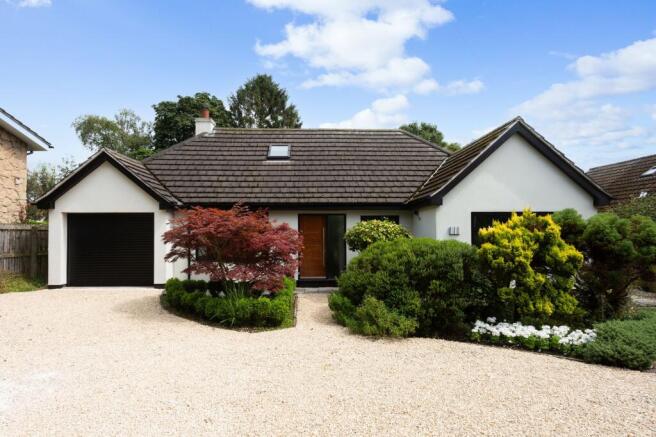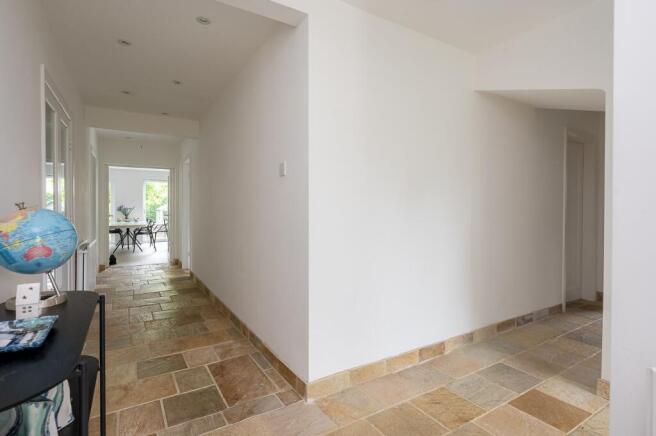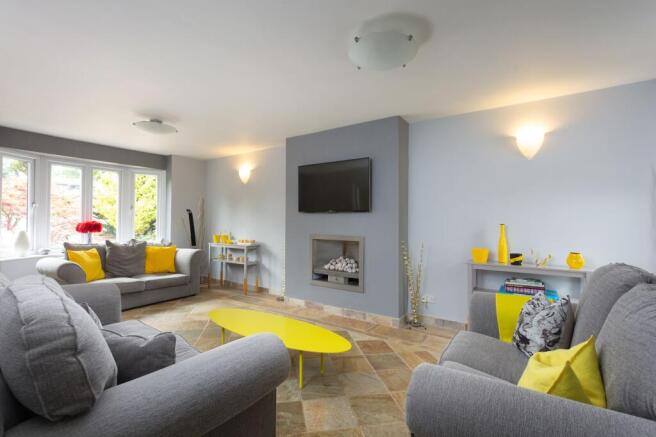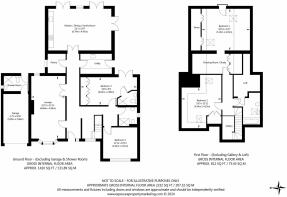Sandrillean, Cat Lane, Bilbrough, YO23

- PROPERTY TYPE
Detached
- BEDROOMS
4
- BATHROOMS
4
- SIZE
2,232 sq ft
207 sq m
- TENUREDescribes how you own a property. There are different types of tenure - freehold, leasehold, and commonhold.Read more about tenure in our glossary page.
Freehold
Key features
- No onward chain
- Open plan kitchen diner
- Large pantry/boot room plus additional large utility room
- Two ground floor beds including principle suite
- Two first floor bedrooms & bathroom
- Driveway with unobstructed parking for 4 cars
- Garage with shower room, suitable for conversion
- School bus direct to St Marys Primary School, Askham Richard and Tadcaster Grammar School.
Description
Boasting an excellent design with good flow, Sandrillean is a striking and versatile four-bedroom detached home in the popular village of Bilbrough. Offering over 2200sq ft of living accommodation, and blending thoughtful modern design with quality finishes throughout, the property offers a spacious, light-filled interior and well-established gardens—ideal for families or those seeking flexible living.
Highlights include:
· Four-bedroom modern home
· Light and spacious open-plan kitchen/dining with bespoke units & garden access
· Separate walk-in pantry and large utility room
· Bright dual aspect living room with bay window
· Two ground-floor double bedrooms, including en-suite and patio access
· Two first-floor double bedrooms, each with office area, including generous principal suite with Juliet balcony & countryside views
· Ground floor shower room and first-floor family bathroom with modern fittings
· Landscaped front and rear gardens with patio areas, mature planting & privacy
· Detached garage with electric roller door, workshop/shower room & annex potential
· Gravel driveway with ample unobstructed parking for four cars
Sandrillean is a luxurious home in one of South York’s most desirable villages, perfect for a growing family or multi-generational living. Sandrillean is offered for sale with the benefit of no onward chain.
EPC Rating: C
Rear Garden
The rear garden is mainly laid to lawn with an array of mature shrubs and trees. Boundary hedges and fencing provide ample privacy and a large patio seating area can be accessed by numerous sets of double doors. The garden also features external power points and lighting.
Front Garden
To the front of the property, the attractive landscaping has been designed to add interest to the front façade and provides a generous degree of privacy. A footpath to the side gives access to the rear garden.
Parking - Garage
Parking - Driveway
- COUNCIL TAXA payment made to your local authority in order to pay for local services like schools, libraries, and refuse collection. The amount you pay depends on the value of the property.Read more about council Tax in our glossary page.
- Band: E
- PARKINGDetails of how and where vehicles can be parked, and any associated costs.Read more about parking in our glossary page.
- Garage,Driveway
- GARDENA property has access to an outdoor space, which could be private or shared.
- Front garden,Rear garden
- ACCESSIBILITYHow a property has been adapted to meet the needs of vulnerable or disabled individuals.Read more about accessibility in our glossary page.
- Ask agent
Sandrillean, Cat Lane, Bilbrough, YO23
Add an important place to see how long it'd take to get there from our property listings.
__mins driving to your place
Get an instant, personalised result:
- Show sellers you’re serious
- Secure viewings faster with agents
- No impact on your credit score
Your mortgage
Notes
Staying secure when looking for property
Ensure you're up to date with our latest advice on how to avoid fraud or scams when looking for property online.
Visit our security centre to find out moreDisclaimer - Property reference 62828f0d-7fd1-4682-a4b7-c69fdea944e8. The information displayed about this property comprises a property advertisement. Rightmove.co.uk makes no warranty as to the accuracy or completeness of the advertisement or any linked or associated information, and Rightmove has no control over the content. This property advertisement does not constitute property particulars. The information is provided and maintained by Wishart Estate Agents, York. Please contact the selling agent or developer directly to obtain any information which may be available under the terms of The Energy Performance of Buildings (Certificates and Inspections) (England and Wales) Regulations 2007 or the Home Report if in relation to a residential property in Scotland.
*This is the average speed from the provider with the fastest broadband package available at this postcode. The average speed displayed is based on the download speeds of at least 50% of customers at peak time (8pm to 10pm). Fibre/cable services at the postcode are subject to availability and may differ between properties within a postcode. Speeds can be affected by a range of technical and environmental factors. The speed at the property may be lower than that listed above. You can check the estimated speed and confirm availability to a property prior to purchasing on the broadband provider's website. Providers may increase charges. The information is provided and maintained by Decision Technologies Limited. **This is indicative only and based on a 2-person household with multiple devices and simultaneous usage. Broadband performance is affected by multiple factors including number of occupants and devices, simultaneous usage, router range etc. For more information speak to your broadband provider.
Map data ©OpenStreetMap contributors.




