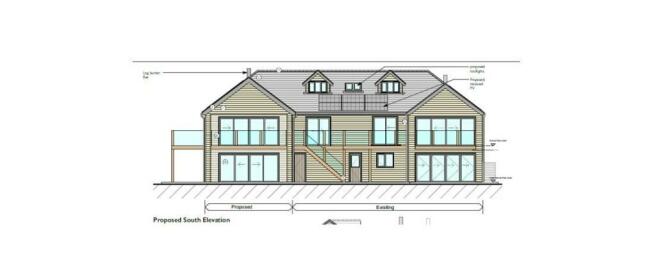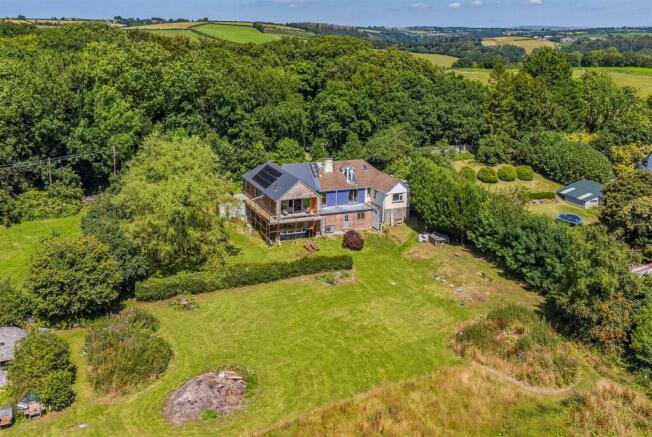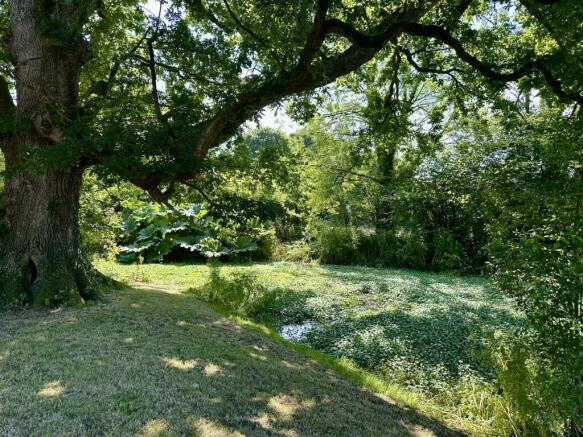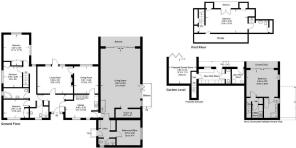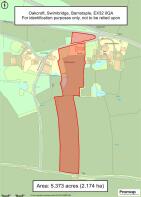
Swimbridge, Barnstaple

- PROPERTY TYPE
Detached
- BEDROOMS
6
- SIZE
Ask agent
- TENUREDescribes how you own a property. There are different types of tenure - freehold, leasehold, and commonhold.Read more about tenure in our glossary page.
Freehold
Key features
- Hall, 3 Reception Rooms.
- Kitchen, Utility & Plant Rooms
- 6 Bedrooms, 5 Bathrooms
- Includes self contained wing.
- Suit Dual Occupation
- Suit Home & Income.
- 5.3 Acres garden, pasture & pond.
- Extensive Parking.
- Council Tax Band E.
- Freehold
Description
Situation & Amenities - In a favoured hamlet, close to the popular village of Swimbridge which offers church, primary school, public house and community hall. The larger village of Landkey lies around 3 miles away and offers more extensive amenities as well as access to the North Devon Link Road which leads through to Junction 27 of the M5, part of the national motorway network, in around 45 minutes or so. Close by is Tiverton Parkway with a fast service of trains to London Paddington in just over two hours. Barnstaple railhead also provides a link to the National railway system. Barnstaple itself is around 5 miles and as the regional centre, offers the area’s main business, commercial, leisure and shopping venues as well as live theatre and District Hospital. North Devon’s famous sandy, surfing beaches at Saunton (also with championship golf course), Croyde, Woolacombe and Putsborough are 30-40 minutes away. Exmoor National Park is less than 15 minutes by car. The area is well served by excellent state and private schools including the highly regarded West Buckland School, which is a short car journey away.
Description - This substantial detached property was originally built as a bungalow which has evolved over subsequent years in terms of extensions and remodelling of the accommodation. Most recently planning permission was granted by North Devon Council under planning reference 70370 on 12th November 2019, for “Extensions and alterations to dwelling and dormer window to rear”. The majority of this work has subsequently been undertaken and a new self-contained two storey annexe added, which is largely completed and habitable. The original chalet residence is also habitable but remains largely as it was. Accordingly, this is an opportunity for a purchaser to finish the project to their own bespoke requirements. Although the annexe is self-contained it is quite possible to open up a linking doorway, in order that the property could be utilised as one large six bedroom family house or as it stands, for dual occupation by parts of the same family or various home and income uses. The rear elevation drawings shown on these partciculars are taken from the North Devon Council Planning website and show the property as it might look in a completed form. The floorplan provided shows the existing accommodation, however further floorplans and documentation are available to view on the North Devon Council Planning website, quoting the planning reference provided, where prospective purchasers can view how the property might be further re-configured. Oakcroft is being sold with the benefit of many building materials on site, a schedule of which is available upon request from the selling agents.
Externally, the property is complemented by delightful gardens and grounds. Working from the front there is a good parking area. There are mature gardens to the right and rear of the dwelling, a productive kitchen garden and orchard, two interconnecting pasture fields which have separate access points from the approach lane, via the orchard, or alternatively from a rear access lane. The land lends itself to equestrian uses or potential commercial enterprises such as camping etc (subject to any necessary planning permission). There is a most attractive natural pond overhung by a mature oak tree which provides shade. The pond also features some well-established Gunera. Directly opposite the property, across the lane, is an extensive additional carparking area, bounded and screened by mature trees. This can accommodate at least 10 vehicles or vehicles and a motorhome/caravan/boat etc, or ideal to accommodate a fleet of commercial vehicles etc.
The original core of the property presents elevations of painted render with double glazed windows (some new), beneath a tiled roof. The two-storey annexe extension presents elevations of larch cladding, beneath a slate roof. There is some brick facing to the rear elevation at garden level. The new wing has dark grey aluminium windows and doors. The elevation drawing taken from the council website, shows that the intention would be for the entire property to have a new slate roof and to be balanced in terms of Dormers and bi-fold doors on the garden level. The same drawing shows full or Juliet balconies in glass, accessed from the ground floor level.
Original Core Ground Floor - Front door to ENTRANCE HALL. SITTING ROOM feature fireplace, replacement French doors to outside, multipaned glazed door to DINING ROOM. KITCHEN Furnfix cream units, up-and-over cupboards, black granite worktops, Belfast sink with mixer taps, sand coloured tiled flooring. INNER HALLWAY with understairs storage space. BEDROOM 2 window to rear, built-in storage cupboards. BEDROOM 3 built-in storage cupboards. BEDROOM 4 a light and spacious double room with views to front, built-in storage cupboard. FAMILY BATHROOM beige coloured suite comprising large corner panel enclosed bath with mixer taps and shower over, fully tiled sand coloured walls, pedestal wash basin, mixer taps, low level WC. SHOWER ROOM low level WC, pedestal wash basin, mixer tap, green marble effect half tiled walls and white tiled floor, shower cubicle with double doors and electric Mira Sport shower above, heated towel rail.
Original Core First Floor - MASTER BEDROOM 1 a spacious open plan room with Velux window, built-in storage, double French UPVC doors opening to small BALCONY overlooking the garden with views beyond. EN-SUITE SHOWER ROOM Velux window, built-in low level WC, built-in vanity basin with mirror and granite effect work top, shower cubicle with electric power shower, storage cupboards.
The Annexe - Half glazed stable door to ENTRANCE HALL cloaks cupboard, slate flooring. SHOWER ROOM with tiled cubicle, wash hand basin, low level WC, mirror fronted medicine cabinet, shaver point, slate flooring. OPEN PLAN LIVING/DINING ROOM with vaulted ‘A’ framed ceiling, part slate flooring, fitted bookcase, further recessed bookcase (potential door to original core). POTENTIAL MEZZANINE storage level above. The room is double aspect and has one wall of bi-fold doors and another of sliding glazed doors, each opening onto PROPOSED BALCONY AREAS. There is a cylindrical wood burner on slate hearth. Returning to the entrance hall BEDROOM 6/STUDY with slate flooring. Staircase down from reception area to garden level and LOBBY with cupboard housing pipework for underfloor heating. UTILTY ROOM with 1 ½ bowl Franke sink unit, adjoining oak worksurfaces, cupboards and appliance space under, further work surfaces, cupboards under, space for upright fridge/freezer, slate flooring.
BEDROOM 5 with slate flooring, sliding glazed doors to COVERED VERANDA. EN-SUITE SHOWER ROOM with walk in shower cubicle, fitted low level WC, plumbing for wash basins and bath, slate flooring.
Outside - Accessed externally is a PLANT ROOM which accommodates the water tank and apparatus for the solar panels. Adjacent, is a separately accessed UTILITY ROOM with plumbing for washing machine and stable door.
The property is set back from a quiet country lane and accessed via black wrought iron gates, to a generous parking area. There are independent front doors to the original core and the annexe. Adjacent to the annexe is an attractive Wisteria. To the left of the property there is a side access path and LARGE TIMBER GARDEN SHED, leading down to the rear where there are SWEEPING LAWNS interspersed by mature specimen trees and shrubs including a fine Weeping Willow. There is a second GARDEN SHED, as you look at the property to the left. The garden leads directly into the first of the PADDOCKS, currently left to nature. A grass pathway leads onto a TIMBER LOG STORE and Nissen hut. To the right is a small orchard paddock with return gate to the access lane and interior gate, in order that the paddocks can be accessed. Continuing to the right, there is a generous KITCHEN & SOFT FRUIT GARDEN which is well maintained and fence enclosed. Beyond this, is the most attractive spring fed pond. A grass pathway then leads on to the second of the paddocks which has a water trough in between. The rear paddock is fence enclosed and has a separate access gate from a top lane.
Returning to the front of the property, on the opposite side of the road, is the former quarry and wooded area, now providing extensive car parking space etc.
Services - Drainage is to a newly installed private system, we understand that a new water main has been laid and there is therefore mains water. A new air source heat pump system is in place, already heating the annexe and the hot water for the original core. This is supplemented by solar panels which are connected. Fibre optic broadband is connected. Mains electricity is connected.
Directions - From Barnstaple join the A361 towards South Molton, after a short distance, turn right signposted ‘Landkey’. Proceed through the village and on to Swimbridge with the Jack Russell pub on your right, continue proceeding up the hill for approximately 0.5 mile. At the junction signed ‘Bydown’, turn right and within a very short distance, turn left into the lower lane, where the access to Oakcroft will be seen within a short distance on the left.
What3Words: ///broad.wins.mend
Brochures
Swimbridge, Barnstaple- COUNCIL TAXA payment made to your local authority in order to pay for local services like schools, libraries, and refuse collection. The amount you pay depends on the value of the property.Read more about council Tax in our glossary page.
- Band: E
- PARKINGDetails of how and where vehicles can be parked, and any associated costs.Read more about parking in our glossary page.
- Yes
- GARDENA property has access to an outdoor space, which could be private or shared.
- Yes
- ACCESSIBILITYHow a property has been adapted to meet the needs of vulnerable or disabled individuals.Read more about accessibility in our glossary page.
- Ask agent
Swimbridge, Barnstaple
Add an important place to see how long it'd take to get there from our property listings.
__mins driving to your place
Your mortgage
Notes
Staying secure when looking for property
Ensure you're up to date with our latest advice on how to avoid fraud or scams when looking for property online.
Visit our security centre to find out moreDisclaimer - Property reference 33286112. The information displayed about this property comprises a property advertisement. Rightmove.co.uk makes no warranty as to the accuracy or completeness of the advertisement or any linked or associated information, and Rightmove has no control over the content. This property advertisement does not constitute property particulars. The information is provided and maintained by Stags, Barnstaple. Please contact the selling agent or developer directly to obtain any information which may be available under the terms of The Energy Performance of Buildings (Certificates and Inspections) (England and Wales) Regulations 2007 or the Home Report if in relation to a residential property in Scotland.
*This is the average speed from the provider with the fastest broadband package available at this postcode. The average speed displayed is based on the download speeds of at least 50% of customers at peak time (8pm to 10pm). Fibre/cable services at the postcode are subject to availability and may differ between properties within a postcode. Speeds can be affected by a range of technical and environmental factors. The speed at the property may be lower than that listed above. You can check the estimated speed and confirm availability to a property prior to purchasing on the broadband provider's website. Providers may increase charges. The information is provided and maintained by Decision Technologies Limited. **This is indicative only and based on a 2-person household with multiple devices and simultaneous usage. Broadband performance is affected by multiple factors including number of occupants and devices, simultaneous usage, router range etc. For more information speak to your broadband provider.
Map data ©OpenStreetMap contributors.
