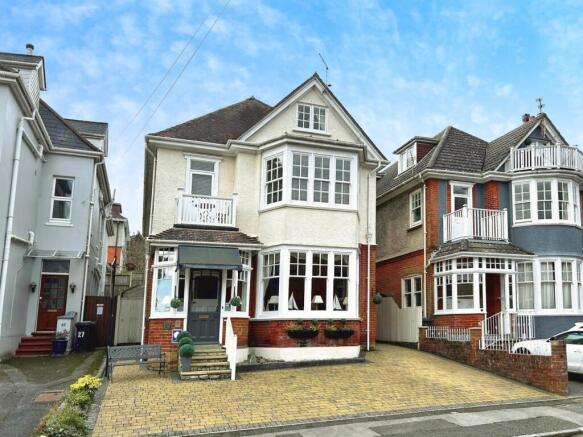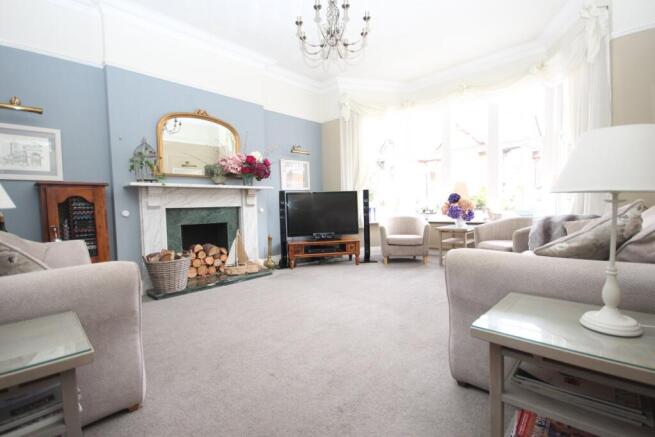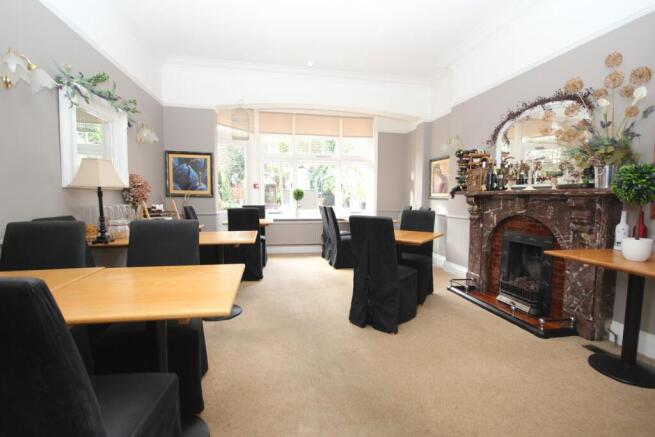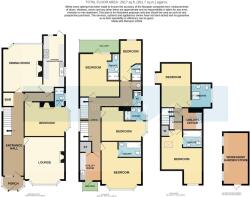
Studland Road, ALUM CHINE, BH4
- PROPERTY TYPE
Guest House
- BEDROOMS
6
- BATHROOMS
6
- SIZE
Ask agent
Key features
- GUIDE PRICE £1,100,000 - £1,200,000
- CHARMING EDWARDIAN PROPERTY
- CURRENTLY RUN AS A GUEST HOUSE
- SAME OWNERSHIP FOR 35 YEARS
- 6 BEDROOMS PLUS EN-SUITES
- MOMENTS FROM ALUM CHINE WALKWAYS
- WALKING DISTANCE TO THE BEACH
- CLOSE TO WESTBOURNE
- POTENTIAL TO REVERT TO FAMILY HOME
- MUCH POTENTIAL
Description
***GUIDE PRICE £1,000,000 - £1,100,000*** Fircliff unveils a rare opportunity to acquire this Edwardian detached property, currently run as a guest home, ideally positioned moments from golden sandy beaches. This charming property currently operates as the last remaining guest house on Studland Road with the current owner having run the business for 35 years. The property sleeps up to 14 guests with 6 bedroom/en-suites facilities and the ground floor offers a lounge, guest lounge/dining room and study (owner living space), and would be a great proposition for someone looking to purchase as a going concern. Alternatively, there is the opportunity to revert to a lovely family home (subject to any change of use) with its abundance of character features and coastal living on your doorstep.
Studland Road sits just moments away from the renowned Alum Chine beach, offering residents and guests the perfect blend of tranquility and coastal vibrancy. Enjoy morning strolls along the promenade or relax on the sandy shores with the sound of waves as your backdrop. The stylish village of Westbourne with its laid back ambience is also within comfortable reach and there you can indulge in the many cafe bars, restaurants and boutique shops together with the usual high street names such as Marks and Spencer food hall. The area is also well catered with transport links to include bus services operating to surrounding areas and train stations with direct links to London Waterloo.
AGENTS NOTE: Should an interested party want to revert to residential use, they must satisfy themselves fully as far as 'change of use, planning and any mortgage stipulations'.
ENTRANCE HALL
23' 1" x 7' 9" (7.04m x 2.36m) Decorative original stained glass door to hallway with stairs to the first floor.
LIVING ROOM
18' 10" x 14' 0" (5.74m x 4.27m) High ceilings, large sash windows, radiator.
INNER HALL
With bar and doors to the following.
GUEST DINING/FAMILY ROOM
18' 6" x 13' 8" (5.64m x 4.17m) Rear aspect window and door, radiator.
KITCHEN
20' 6" x 8' 11" (6.25m x 2.72m) Range of wall and base units with solid work surfaces over, space for dishwasher, fridge/freezer and gas cooker.
STUDY/HOME OFFICE (CURRENTLY OWNERS LIVING AREA)
15' 9" x 10' 4" (4.80m x 3.15m) Wood burner, wardrobes and mezzanine style bed.
FIRST FLOOR LANDING
Stairs to the second floor.
BEDROOM 1
18' 2" x 14' 0" (5.54m x 4.27m) Sash bay window to the front aspect, radiator.
EN-SUITE 1
Bath with wall mounted shower, wash hand basin and w.c.
GUEST TEA ROOM/STORAGE AREA
9' 0" x 7' 5" (2.74m x 2.26m) Base and drawer units with work surfaces over, space for fridge.
BEDROOM 2
14' 11" x 12' 0" (4.55m x 3.66m) Sash window, radiator.
EN-SUITE 2
Shower cubicle, wash hand basin and w.c.
BEDROOM 3
15' 2" x 9' 1" (4.62m x 2.77m) Sash window to the rear aspect, door to balcony, radiator.
EN-SUITE 3
Shower cubicle, wash hand basin and w.c.
DECKED BALCONY
13' 2" x 4' 6" (4.01m x 1.37m) Overlooking the rear garden.
BEDROOM 4
14' 2" x 7' 7" (4.32m x 2.31m) Window to the rear aspect, radiator.
EN-SUITE 4
Shower cubicle, wash hand basin and w.c.
W.C.
W.C. and wash hand basin.
SECOND FLOOR
Doors to the following rooms.
STUDY/HOME OFFICE
7' 8" x 6' 6" (2.34m x 1.98m)
BEDROOM 5
15' 5" x 14' 7" (4.70m x 4.45m) Front and side aspect windows, radiator, storage cupboard.
EN-SUITE BATHROOM
Bath, wash hand basin and w.c.
BEDROOM 6
15' 0" x 9' 11" (4.57m x 3.02m) Side aspect window and radiator.
EN-SUITE 5
Shower cubicle, wash hand basin and w.c.
REAR GARDEN
Arranged with ease of maintenance in mind, paving with mature trees, shrubs and planting. Large storage shed - 19' 6" x 9' 7" (5.94m x 2.92m) pitch and tiled roof, power and light.
Energy Performance Certificates
EPC 1Studland Road, ALUM CHINE, BH4
NEAREST STATIONS
Distances are straight line measurements from the centre of the postcode- Branksome Station1.4 miles
- Bournemouth Station1.9 miles
- Parkstone Station2.3 miles
Notes
Disclaimer - Property reference 27225018. The information displayed about this property comprises a property advertisement. Rightmove.co.uk makes no warranty as to the accuracy or completeness of the advertisement or any linked or associated information, and Rightmove has no control over the content. This property advertisement does not constitute property particulars. The information is provided and maintained by Brown & Kay, Westbourne. Please contact the selling agent or developer directly to obtain any information which may be available under the terms of The Energy Performance of Buildings (Certificates and Inspections) (England and Wales) Regulations 2007 or the Home Report if in relation to a residential property in Scotland.
Map data ©OpenStreetMap contributors.






