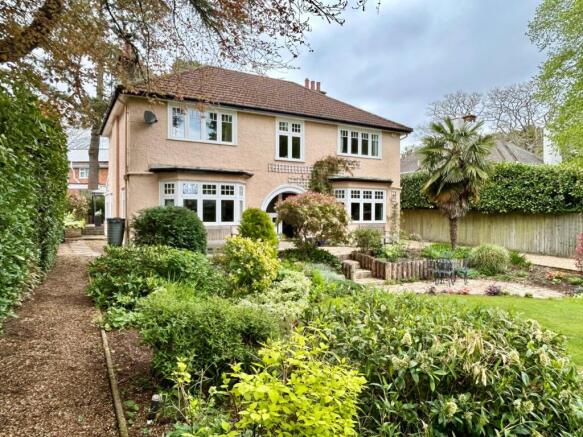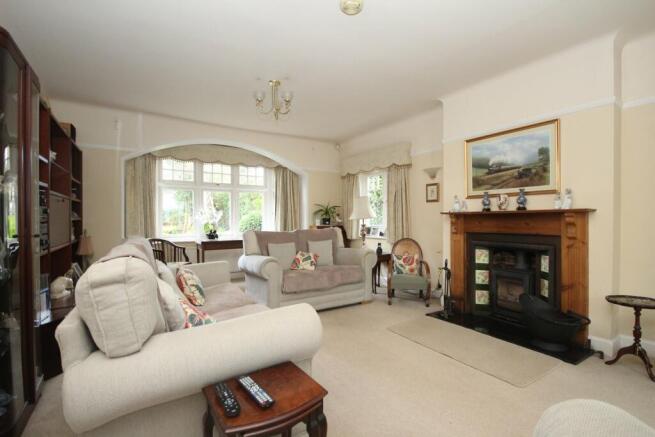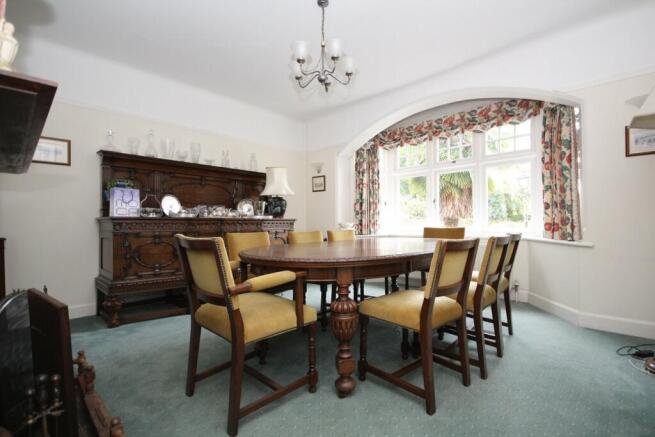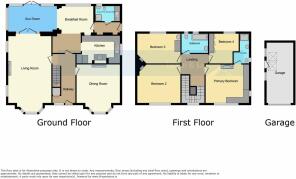
Erpingham Road, BRANKSOME GARDENS, BH12

- PROPERTY TYPE
House
- BEDROOMS
4
- BATHROOMS
2
- SIZE
Ask agent
- TENUREDescribes how you own a property. There are different types of tenure - freehold, leasehold, and commonhold.Read more about tenure in our glossary page.
Ask agent
Key features
- CONSERVATION AREA
- CHARMING DETACHED RESIDENCE
- BOASTING ORIGINAL FEATURES
- LOVELY KITCHEN & BREAKFAST ROOM
- GROUND FLOOR SHOWER/UTILITY ROOM
- LIVING ROOM & DINING ROOM
- CONSERVATORY
- FOUR BEDROOMS
- CAR PORT PLUS GARAGE
- STUNNING GARDENS
Description
A charming residence enjoying a prime position amidst similar calibre homes in this highly sought after conservation area. Retaining much of its period charm, this home is thoughtfully equipped with modern amenities and conveniences to ensure comfort and functionality for day to day living, seamlessly blending tradition with modernity. Boasting generously proportioned accommodation, the beautifully presented interior affords a welcoming entrance hall with sweeping staircase, two generous reception rooms, a conservatory and four good size bedrooms. Furthermore, there are beautifully tended gardens with mature planting, a double carport with long driveway, and a garage to the rear.
The home occupies a lovely setting in this sought after conservation area ideally located for all the area has to offer. Coy Pond, a haven for wildlife, with its pretty duck pond and areas to picnic is just across the way as are Bournemouth Gardens with walkways meandering directly into Bournemouth Gardens and award winning beaches beyond. The bustling village of Westbourne is also within comfortable reach and there you can indulge in the many eateries, cafe bars and boutique shops together with the usual high street names such as Marks and Spencer food hall. Explore a little further and you will find spectacular gardens to visit and great golf to be enjoyed at the Parkstone Golf Club.
FEATURE ENTRANCE HALL
A welcoming entrance hall featuring a sweeping return staircase to the first floor, understairs storage cupboard, radiator.
KITCHEN
12' 7" x 8' 4" to chimney breast (3.84m x 2.54m) Attractive coloured units with contrasting work surfaces, mix of wall and base units with display area, inset five ring gas hob with matching oven below and canopy over, space for fridge/freezer, integrated dishwasher, pantry cupboard, cupboard housing boiler.
BREAKFAST ROOM
15' 0" x 11' 6" (4.57m x 3.51m) Double glazed window to the rear, radiator, dresser unit with glazed display, further display cabinet.
REAR LOBBY
With door to the garden and door to:-
GROUND FLOOR SHOWER/UTILITY
8' 4" x 4' 11" (2.54m x 1.50m) Double glazed windows to the side and rear, suite comprising shower with wall mounted shower, wash hand basin and low level w.c. Space and plumbing for washing machine, sink with drainer, radiator.
LIVING ROOM
22' 11" excluding bay x 14' 5" (6.99m x 4.39m) An impressive room featuring a fireplace with inset wood burner, double glazed front aspect bay window overlooking the gardens, double doors to the conservatory.
CONSERVATORY
14' 7" x 7' 6" (4.45m x 2.29m) With double glazed side and rear aspect windows and doors opening to the garden, two radiators.
DINING ROOM
14' 8" into bay x 14' 7" (4.47m x 4.45m) Double glazed window to the front aspect with pleasant outlook over the gardens, radiator, feature fireplace.
FIRST FLOOR LANDING
Return staircase to the first floor landing, double glazed window to the front aspect, access to loft space via retractable ladder.
BEDROOM ONE
14' 6" x 12' 11" (4.42m x 3.94m) Double glazed windows to the front and side aspects with garden views, range of built-in wardrobes with two, three drawer chests, fireplace with hearth and mantle.
EN-SUITE SHOWER ROOM
Double glazed window, shower cubicle, wash hand basin and w.c. Radiator.
BEDROOM TWO
14' 5" x 13' 1" (4.39m x 3.99m) Double glazed window to the front aspect, radiator, wash hand basin, fireplace.
BEDROOM THREE
14' 6" x 9' 10" (4.42m x 3.00m) Double glazed window to the rear aspect, radiator, wash hand basin, triple wardrobe.
BEDROOM FOUR
9' 6" x 8' 0" to wardrobe front (2.90m x 2.44m) Double wardrobe, further shelved linen cupboard, radiator.
BATHROOM
9' 0" x 6' 1" (2.74m x 1.85m) Suite comprising panelled bath with mixer taps, low level w.c. and wash hand basin. Heated towel rail and double glazed window to the rear.
CARPORT
The property is approached via a driveway which gives access to a double carport, this continues alongside the property providing numerous off road parking and in turn leads to the garage.
FRONT GARDEN
Step outside into the delightful, landscaped gardens, perfect for outdoor entertaining or simply enjoying moments of tranquility. There is a generous area of lawn to the front bordered with an abundance of attractive planting, steps lead up to the property.
GARAGE
REAR GARDEN
Arranged with ease of maintenance in mind, large paved patio with dwarf wall and inset shrubs and flower borders, additional area of patio with borders.
COUNCIL TAX G
Brochures
Brochure 1- COUNCIL TAXA payment made to your local authority in order to pay for local services like schools, libraries, and refuse collection. The amount you pay depends on the value of the property.Read more about council Tax in our glossary page.
- Ask agent
- PARKINGDetails of how and where vehicles can be parked, and any associated costs.Read more about parking in our glossary page.
- Yes
- GARDENA property has access to an outdoor space, which could be private or shared.
- Yes
- ACCESSIBILITYHow a property has been adapted to meet the needs of vulnerable or disabled individuals.Read more about accessibility in our glossary page.
- Ask agent
Erpingham Road, BRANKSOME GARDENS, BH12
Add an important place to see how long it'd take to get there from our property listings.
__mins driving to your place
Get an instant, personalised result:
- Show sellers you’re serious
- Secure viewings faster with agents
- No impact on your credit score
Your mortgage
Notes
Staying secure when looking for property
Ensure you're up to date with our latest advice on how to avoid fraud or scams when looking for property online.
Visit our security centre to find out moreDisclaimer - Property reference 27549757. The information displayed about this property comprises a property advertisement. Rightmove.co.uk makes no warranty as to the accuracy or completeness of the advertisement or any linked or associated information, and Rightmove has no control over the content. This property advertisement does not constitute property particulars. The information is provided and maintained by Brown & Kay, Westbourne. Please contact the selling agent or developer directly to obtain any information which may be available under the terms of The Energy Performance of Buildings (Certificates and Inspections) (England and Wales) Regulations 2007 or the Home Report if in relation to a residential property in Scotland.
*This is the average speed from the provider with the fastest broadband package available at this postcode. The average speed displayed is based on the download speeds of at least 50% of customers at peak time (8pm to 10pm). Fibre/cable services at the postcode are subject to availability and may differ between properties within a postcode. Speeds can be affected by a range of technical and environmental factors. The speed at the property may be lower than that listed above. You can check the estimated speed and confirm availability to a property prior to purchasing on the broadband provider's website. Providers may increase charges. The information is provided and maintained by Decision Technologies Limited. **This is indicative only and based on a 2-person household with multiple devices and simultaneous usage. Broadband performance is affected by multiple factors including number of occupants and devices, simultaneous usage, router range etc. For more information speak to your broadband provider.
Map data ©OpenStreetMap contributors.





