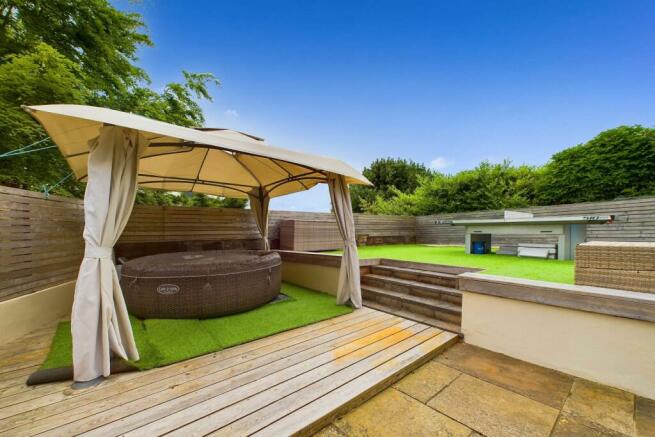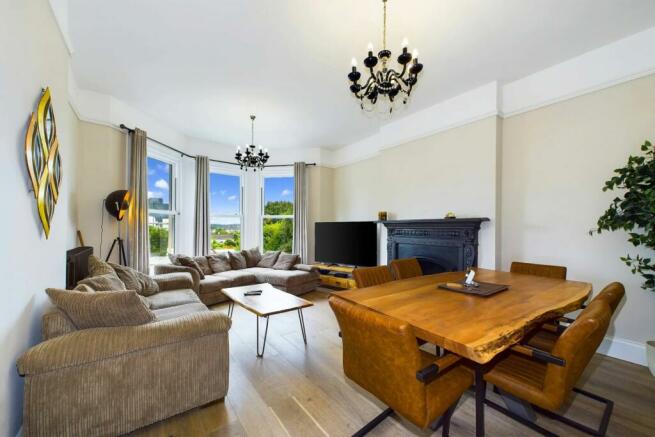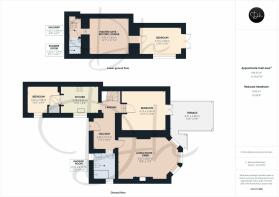Priory Road, St Marychurch, Torquay

- PROPERTY TYPE
Maisonette
- BEDROOMS
3
- BATHROOMS
2
- SIZE
1,173 sq ft
109 sq m
Key features
- No Onward Chain for Streamlined Purchase
- Unique Three-bedroom Maisonette
- Seconds Away from St Marychurch Precinct
- Modern Design with Wood Flooring
- Off-street Parking for Two Vehicles
- Spacious South-facing Rear Garden
- Master Suite with Garden Access
- Scenic Babbacombe Downs Nearby
Description
Featuring a contemporary finish, the maisonette is being offered with no onward chain. The ground floor includes two bedrooms, one opening onto a terrace. It also includes a modern fitted kitchen, a living room, and a stylish shower room. The lower ground floor houses the master suite, complete with a bedroom opening onto the rear garden. It also has a walk-in dressing room currently used as a second lounge, and an additional shower room. Additionally, the property has a new roof, which was installed in 2020.
Nestled in the heart of St Marychurch's charming 'village', this home is just steps away from a variety of locally owned shops, amenities, churches, and the Torquay Golf Club. The scenic Babbacombe Downs and the shingle beaches of Oddicombe and Babbacombe are within easy reach. They are accessible by woodland paths or the famous Cliff Railway, making this an ideal location in one of Torquay's most desirable areas.
Council Tax Band: B (Torbay Council)
Tenure: Share of Freehold (999 years)
100% share of freehold.
Entrance
Access to the property is provided via level entry from Priory Road. The main entrance opens into a spacious reception hall, featuring neutral décor with white walls and engineered wood flooring. There is a Victorian-style cast iron radiator that adds character to the room. The reception hall provides access to the staircase leading to the lower garden level, and doors to the living room, shower room, and bedroom. The kitchen is also accessible through an open doorway.
Living room/diner
A bright and spacious room featuring a large walk-in double-glazed bay window overlooking the rear garden. This room has sufficient space to accommodate a six-person dining table. The living room includes engineered wood flooring, a feature fireplace, and Victorian-style cast iron radiators.
Kitchen
A modern kitchen with engineered wood flooring contrasted with white wall and base units. The base units are topped with marble-effect roll edge work surfaces and tiled splashbacks. The kitchen includes a one-and-a-half sink and drainer beneath a double-glazed window. There is under-counter space and plumbing for a washing machine, as well as space for an American-style fridge-freezer. Additionally, the kitchen features an integrated oven with a countertop hob and extractor hood.
Bedroom two
A large and spacious double bedroom with engineered wood flooring. This bedroom features double-glazed patio doors that open onto the upper terrace of the rear garden. Providing ample storage options, built-in wardrobes with mirrored sliding doors flank the entry door from the hallway.
Bedroom three
Bedroom three is a small double bedroom with ample natural light provided by the double-glazed window to the side. It features a storage cupboard housing the gas boiler.
Shower room
On the ground floor, there is a modern and sleek shower room with a three-piece suite. It includes a double walk-in shower with a tiled surround and glass shower screen, a vanity unit with a large wash basin with a wall-mounted mirror above and storage beneath. The shower room also has a concealed cistern toilet. There is a traditional heated towel rail with a cast iron radiator and two obscured double-glazed windows, which provide natural light.
Garden level
From the reception hall, a staircase leads to the lower ground floor. The entire garden level can be utilized as a master suite, which consists of a master bedroom, a dressing room/lounge, and a shower room.
Shower room
The garden level benefits from a contemporary shower room featuring a wall-mounted corner wash basin, a shower cubicle with a sliding glass shower screen, tiled surround, and a close-coupled W/C.
Lounge
A generously sized lounge located on the garden level has engineered wood flooring and ample space. Because of its versatility, it can be repurposed as a dressing room, offering a greater degree of flexibility to the layout and functionality of the property.
Bedroom one
A double bedroom with double glazed patio doors leading to the rear garden and a double glazed window, offering abundant natural light. Engineered wood flooring completes the room.
OUTSIDE
At the front of the property, there is a driveway offering parking space for two vehicles. Additionally, there is shared side access leading to the rear garden, which is gated.
The rear garden is divided into three distinct areas. Adjacent to the master bedroom, there is a patio area with a raised decking section featuring a gazebo complete with a spa. A few steps lead to another area primarily laid out with artificial grass, currently serving as a games area. This section also provides gated access to the side and stairs leading to the raised terrace off bedroom two. This terrace provides delightful views of the surrounding area.
Brochures
BrochureFull Details- COUNCIL TAXA payment made to your local authority in order to pay for local services like schools, libraries, and refuse collection. The amount you pay depends on the value of the property.Read more about council Tax in our glossary page.
- Band: B
- PARKINGDetails of how and where vehicles can be parked, and any associated costs.Read more about parking in our glossary page.
- Off street
- GARDENA property has access to an outdoor space, which could be private or shared.
- Private garden
- ACCESSIBILITYHow a property has been adapted to meet the needs of vulnerable or disabled individuals.Read more about accessibility in our glossary page.
- Ask agent
Priory Road, St Marychurch, Torquay
Add an important place to see how long it'd take to get there from our property listings.
__mins driving to your place
Explore area BETA
Torquay
Get to know this area with AI-generated guides about local green spaces, transport links, restaurants and more.
Get an instant, personalised result:
- Show sellers you’re serious
- Secure viewings faster with agents
- No impact on your credit score
Your mortgage
Notes
Staying secure when looking for property
Ensure you're up to date with our latest advice on how to avoid fraud or scams when looking for property online.
Visit our security centre to find out moreDisclaimer - Property reference RS0397. The information displayed about this property comprises a property advertisement. Rightmove.co.uk makes no warranty as to the accuracy or completeness of the advertisement or any linked or associated information, and Rightmove has no control over the content. This property advertisement does not constitute property particulars. The information is provided and maintained by Daniel Hobbin Estate Agents, Torquay. Please contact the selling agent or developer directly to obtain any information which may be available under the terms of The Energy Performance of Buildings (Certificates and Inspections) (England and Wales) Regulations 2007 or the Home Report if in relation to a residential property in Scotland.
*This is the average speed from the provider with the fastest broadband package available at this postcode. The average speed displayed is based on the download speeds of at least 50% of customers at peak time (8pm to 10pm). Fibre/cable services at the postcode are subject to availability and may differ between properties within a postcode. Speeds can be affected by a range of technical and environmental factors. The speed at the property may be lower than that listed above. You can check the estimated speed and confirm availability to a property prior to purchasing on the broadband provider's website. Providers may increase charges. The information is provided and maintained by Decision Technologies Limited. **This is indicative only and based on a 2-person household with multiple devices and simultaneous usage. Broadband performance is affected by multiple factors including number of occupants and devices, simultaneous usage, router range etc. For more information speak to your broadband provider.
Map data ©OpenStreetMap contributors.





