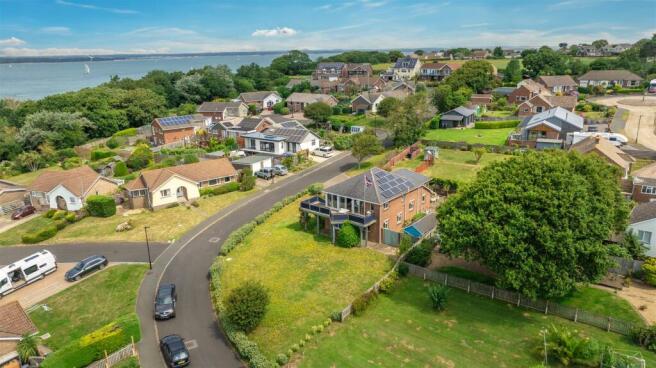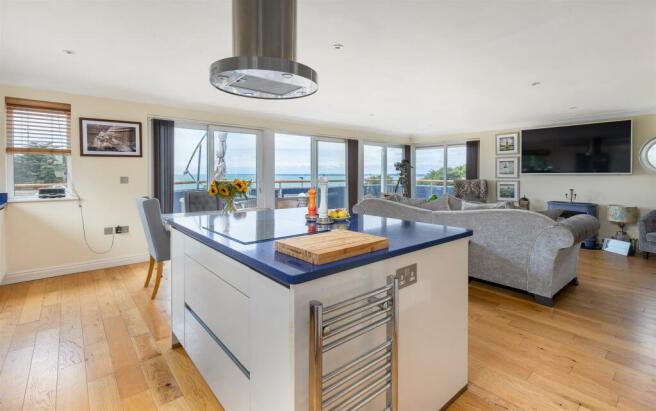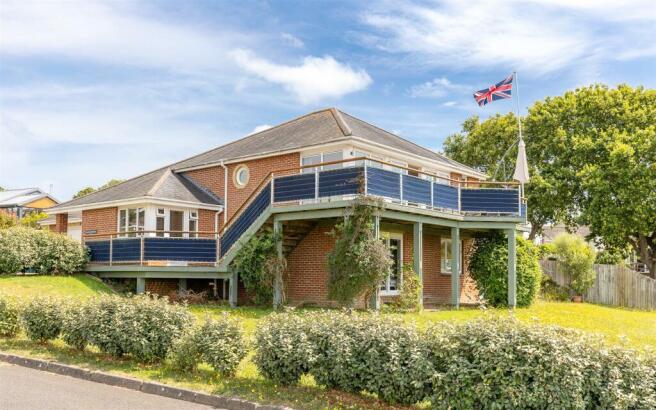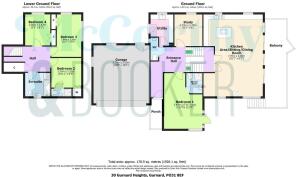
OUTSTANDING SEA VIEWS - Gurnard Heights, Cowes

- PROPERTY TYPE
Detached
- BEDROOMS
5
- BATHROOMS
3
- SIZE
Ask agent
- TENUREDescribes how you own a property. There are different types of tenure - freehold, leasehold, and commonhold.Read more about tenure in our glossary page.
Freehold
Key features
- Detached 4/5 bedroom property
- Wide decked balcony
- Three shower/bathrooms
- Double garage
- Off road parking for 5 vehicles
- Open plan kitchen/dining/living room
- Study/bedroom 5
- Expansive sea views
- Solar panels with FIT tariff
- Secluded rear garden with hot tub
Description
Impressive Modern Four/Five Bedroom Home - Located in a stunning location offering outstanding sea views! This detached house, built in 2000, is a true gem waiting to be discovered. Enjoy panoramic views of the sea right from the comfort of your own home from the deep balcony across its frontage. Three bath/shower rooms, two ensuite and a flexible fifth bedroom is currently used as an office, the expansive kitchen/dining/living room covers the whole of the upper floor.
Ample parking space with room for up to 5 vehicles, as well as a double garage, and a secluded rear garden, whether you're a family looking for a peaceful holiday retreat in a serene environment or as a permanent home, this property has something for everyone.
Interior - Extremely well presented, set over three levels, this contemporary home is airy and spacious. Unfettered vistas from the balcony, make this quite a unique property.
Ground Floor:
The bespoke opaque entrance door opens into a wide open lobby, with large storage cupboards for outdoor clothing, which flows around to the upper and lower stairways and to the useful cloakroom, utility room, office and bedroom found on this level.
The utility room with its array of storage cupboards, that also house the Vaillant boiler, has a useful sink and space and plumbing for a washing machine also gives access to the rear garden. There is a versatile room, currently used as a study, which could also be used as a further bedroom, playroom or snug. The extremely large double bedroom, that has an ensuite shower room, has sea views and direct access to the outside stairway that reaches the balcony.
Lower Ground Floor:
There are two large double bedrooms and another smaller double along with the family bathroom that contains not only a bath but a fully tiled shower cubicle. There is an airing cupboard within this lower hallway.
The bedrooms all contain built in cupboards/wardrobes with one of the double bedrooms having an ensuite shower room and sliding doors to the outside.
First Floor:
At the very top of the stairway, with door access, is the extensive 2/3rds height attic. An easily accessible, practical and useful storage space.
A fabulous expansive open plan kitchen/dining and living room with three sets of double patio doors that open onto the decked balcony with its wood, steel and canvas side and has panoramic views.
The whole of the room has wooden flooring and within the living area is a gas log burner.
The kitchen has multiple wall and base units with integral Neff microwave/oven, four zone induction hob with modern circular extration fan above, dishwasher and space for an American style fridge freezer. A navy stone worksurface flows around the units and across the large central island that completes this stylish kitchen. A wonderful room to entertain and socialise or to relax watching sunsets.
Exterior - The front garden wraps around the front and side of the property, an expanse of lawn with low hedge boundaries and mature shrubs within.
A block paved driveway, with parking space for 5 vehicles, leads to the double garage that is large enough to store not only vehicles, but also has a work bench and has plenty of space for bikes, storage and watersports paraphernalia.
A private and secure rear garden with a paved patio and raised decking where a five person hot tub is situated. All surrounded by trees and shrubs making a leafy secluded relaxation area accessed not only from the garage, but from the utility area as well as through double gates that lead to the front garden. There is also a garden room which is currently utilised as a gym.
Gurnard - Gurnard is a pretty coastal village which has an iconic row of beach huts at Gurnard Green. It lies to the west of the famous yachting town of Cowes with good mainland connections via the 'Red Jet' to Southampton.
The village has a great community spirit and amenities include a local convenience shop, cafe, two popular public houses, a church, a fitness centre, a busy sailing club and a superb local primary school and High School. There is a fabulous array of countryside and coastal paths which are all within easy walking distance.
Further Information - Tenure: Freehold
Council tax band: F
EPC: C
Mains gas, drainage, electric
10 Solar panels with FIT tariff
Broadband speed 900 mbs
Brochures
OUTSTANDING SEA VIEWS - Gurnard Heights, Cowes- COUNCIL TAXA payment made to your local authority in order to pay for local services like schools, libraries, and refuse collection. The amount you pay depends on the value of the property.Read more about council Tax in our glossary page.
- Band: F
- PARKINGDetails of how and where vehicles can be parked, and any associated costs.Read more about parking in our glossary page.
- Garage,Driveway
- GARDENA property has access to an outdoor space, which could be private or shared.
- Yes
- ACCESSIBILITYHow a property has been adapted to meet the needs of vulnerable or disabled individuals.Read more about accessibility in our glossary page.
- Ask agent
OUTSTANDING SEA VIEWS - Gurnard Heights, Cowes
Add an important place to see how long it'd take to get there from our property listings.
__mins driving to your place
Get an instant, personalised result:
- Show sellers you’re serious
- Secure viewings faster with agents
- No impact on your credit score
Your mortgage
Notes
Staying secure when looking for property
Ensure you're up to date with our latest advice on how to avoid fraud or scams when looking for property online.
Visit our security centre to find out moreDisclaimer - Property reference 33288036. The information displayed about this property comprises a property advertisement. Rightmove.co.uk makes no warranty as to the accuracy or completeness of the advertisement or any linked or associated information, and Rightmove has no control over the content. This property advertisement does not constitute property particulars. The information is provided and maintained by McCarthy&Booker, Covering Isle of Wight. Please contact the selling agent or developer directly to obtain any information which may be available under the terms of The Energy Performance of Buildings (Certificates and Inspections) (England and Wales) Regulations 2007 or the Home Report if in relation to a residential property in Scotland.
*This is the average speed from the provider with the fastest broadband package available at this postcode. The average speed displayed is based on the download speeds of at least 50% of customers at peak time (8pm to 10pm). Fibre/cable services at the postcode are subject to availability and may differ between properties within a postcode. Speeds can be affected by a range of technical and environmental factors. The speed at the property may be lower than that listed above. You can check the estimated speed and confirm availability to a property prior to purchasing on the broadband provider's website. Providers may increase charges. The information is provided and maintained by Decision Technologies Limited. **This is indicative only and based on a 2-person household with multiple devices and simultaneous usage. Broadband performance is affected by multiple factors including number of occupants and devices, simultaneous usage, router range etc. For more information speak to your broadband provider.
Map data ©OpenStreetMap contributors.





