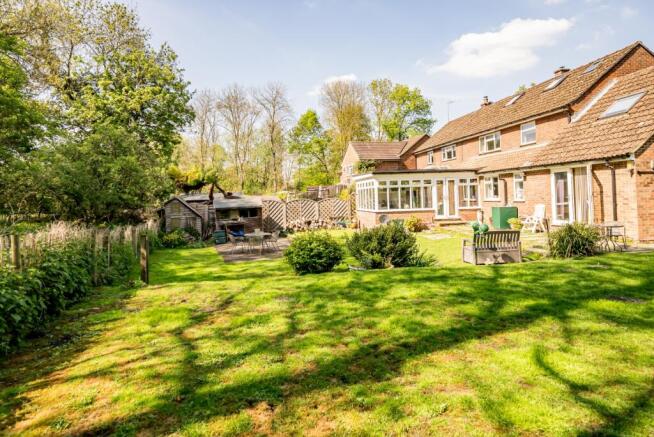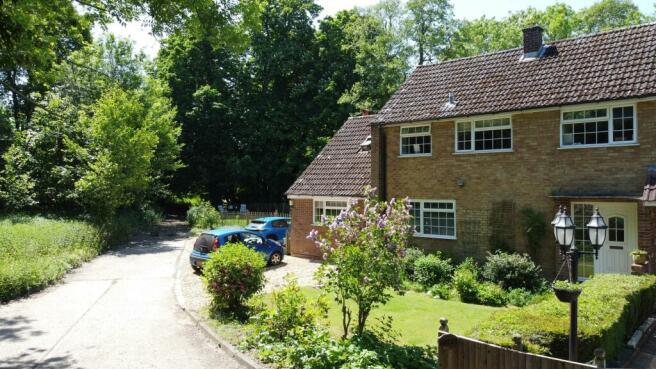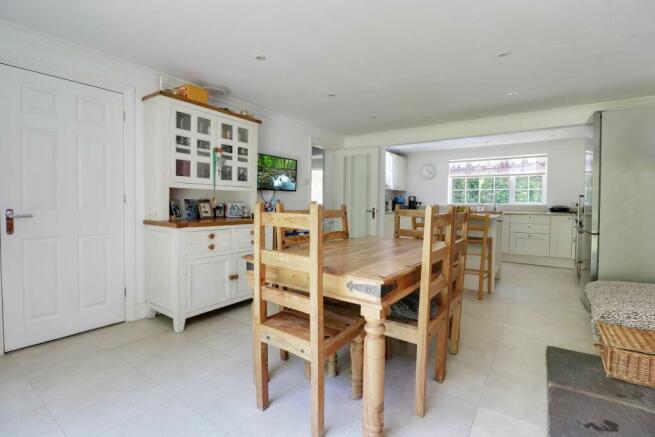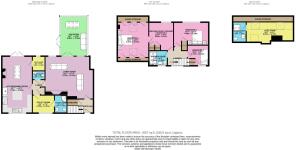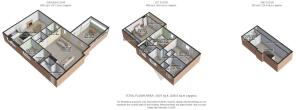The Moor, Little Marlow, SL7

- PROPERTY TYPE
Semi-Detached
- BEDROOMS
3
- BATHROOMS
2
- SIZE
Ask agent
- TENUREDescribes how you own a property. There are different types of tenure - freehold, leasehold, and commonhold.Read more about tenure in our glossary page.
Freehold
Key features
- Stunning Location
- Surrounded By Woodland And Open Countryside
- Situated On Edge Of Historic Village Just Outside Marlow
- 10 Minute Walk To Village Amenities
- 10 Minute Walk To River Thames
- Large Garden
- Potential to Extend Subject to Consent
Description
Looking for a change of lifestyle? This house is in a glorious position on the edge of Little Marlow, just a 10 minute walk to the River Thames. 3 to 4 bedrooms, 2 reception rooms , two shower rooms , a stunning kitchen / dining room, loft room and a large enclosed garden. Scope to extend.
If you are looking for the ideal location in which to raise a family, then this is it. Situated at the end of a country lane, on the edge of the picturesque village of Little Marlow, this is the perfect environment for a family seeking an active outdoor lifestyle. With dozens of footpaths and cycle routes literally on your doorstep , a nature reserve around the corner and the River Thames within a short stroll, you will never run out of activities to enjoy. Fancy a bit of paddle boarding? Or sailing? Or having a go on a jet ski? You can do all of these and more! Add to this the fact that Marlow, Bourne End, High Wycombe and the M40 are all just a short drive away, and you really cannot beat this location.
The house itself has been extended and modernised, but retains some characterful features that give a wonderfully homely feel. And from every room, all you can see is greenery. Perhaps this is why the current owners have lived here for over 25 years. Indeed, of the 4 houses in The Moor, we understand this is the first one to come onto the market in over 20 years. That says a lot. There is still scope to extend the house further, to the side and to the rear, subject to gaining the necessary consent.
Having entered the house, the stairs are to the left, next to a large coat cupboard, whilst straight ahead you enter the living room. This is a large room, but somehow feels extremely cosy with the log burner housed within a brick fireplace and surround. Beyond the living room is the stunning sun room which is large enough to accommodate a dining table as well as a couple of sofas. A wonderful place to sit and relax on a Summer's evening, whilst enjoying views over the garden and adjacent woodland. The installation of a new roof with a skylight and fitted electric heaters also mean this room can be used throughout the year.
There is an inner lobby off the living room which provides access to 3 more rooms. On your right is the all important downstairs cloakroom, whilst on your left is a room that is currently used as a utility room but would also make a lovely snug, reading room or study.
Off the utility room is a newly installed shower room.
That leaves the best until last. The kitchen / dining room is simply beautiful, running from the front of the house to the back, and this is the true heart of this home. The kitchen area boasts a range of wall and base units, a large island and lovely Corian work surfaces. There is also an electric Range style cooker. There is space for a fridge freezer and plumbing for a dish washer. The dining area is very generously sized, with ample space for a large table and chairs, next to yet another log burner, this one being of the traditional "closed" variety that when lit, heats up half of the house! There are glass doors leading out to the rear garden and there is a door into a useful boot room.
Back into the entrance hall and stairs take you to the landing which is full of light thanks to the large window overlooking the front of the house. Straight ahead of you is the brand new and very stylish shower room, featuring a large walk-in shower, a WC and a wash hand basin. Natural light is provided by the window to the front of the house.
The Master Bedroom is a large double bedroom with Velux style windows to both the front and the rear and plenty of under-eaves storage. This room is accessed via another large room which could be used as a nursery or a dressing room or even partitioned off to create another bedroom. Bedroom 2 is another large double bedroom with views over the rear garden and woodland beyond. Bedroom 3 is a large single bedroom at the front of the house, also with a built-in wardrobe.
There is a hatch on the landing to access the loft via a ladder. Once up there, you will find yet another surprise as the loft has been converted into living accommodation and even has an en-suite shower room, all be it a little on the cosy side. As the loft is only accessed via a ladder, we are not treating this as a bedroom.
To make the most out of the converted loft space and improve the overall bedroom accommodation, it may be possible subject to gaining consent, to turn part of the dressing room into an en-suite bathroom for Bedroom 1 and the other part into a staircase providing easier access to the en-suite bedroom on the second floor. We think that would just turn this into the perfect home.
To the front of the house, there is a pretty front garden and driveway parking for at least 4 cars. To the rear and side is a large, fully enclosed garden bordered by woodland. There is also a brand new timber shed measuring some 20ft by 10ft, providing plenty of additional storage space.
This a such a peaceful spot and you will no doubt spend a great deal of time in this lovely garden, when you are not out exploring the local area.
The house is situated in an idyllic position at the very end of a quiet country lane on the edge of Little Marlow which is a picturesque village situated equidistant from Marlow and Bourne End. It is a quiet village with just a few dozen houses but it boasts a church as well as two pubs, whilst just across the road that leads from Marlow to Bourne End, there is a fantastic farm shop, fishmonger and bakery, along with an antiques shop. The local nature reserve is within a 3 minute walk and the River Thames just a little but further on. You are spoilt for choice when it comes to country walks and cycle routes.
Marlow is a historic town on the River Thames which has an abundance of cafes, bars, restaurants, boutiques and interior design shops. The Ivy and The Hand and Flowers are just two of the gastronomic delights on offer in a town that seems to have been built for food, drink and leisure. On the bank of the Thames, Higginson Park is a great place for a picnic or game of pooh sticks and boasts arguably the best children's play area for miles around The park is also host to Regattas, farmers markets, concerts and Tom Kerridge's "Pub in the Park" event. Slightly further afield but still within easy reach, you have the towns of Beaconsfield, High Wycombe and Maidenhead which offer larger supermarkets, all the main stream High Street brands, cinemas and leisure facilities. Although Marlow has a train station, many regular commuters will choose to catch direct trains into London from one of these larger towns from which central London can be reached in just 20 minutes. Also close by is Henley On Thames, which is renowned for it's Regatta and the Henley Festival.
AGENTS NOTE: The house is situated in an absolutely glorious position and you would not know it, but it is also very close to a Thames Water Sewage Treatment Works. The owners are not at all disturbed by this site and hardly notice it is there, but nevertheless want to make everyone aware of its presence.
This home includes:
- 01 - Entrance Hall
Neutrally decorated with cream carpet. Large cupboard for all your coats and shoes. Door to the living room and stairs to the first floor. - 02 - Living Room
6.11m x 5.41m (33 sqm) - 20' x 17' 8" (355 sqft)
Beautiful, homely room with feature fire place housing a log burner. Two windows overlooking the rear garden. Doors out to the conservatory and a door to the inner lobby that leads to the kitchen. - 03 - Sun Room
5.05m x 3.5m (17.7 sqm) - 16' 7" x 11' 5" (190 sqft)
Really spacious conservatory offering glorious views over the garden and woodland beyond. This room is large enough to be used as a formal dining room or a games room. Or just sit and relax with a glass of wine and a book! Vinyl flooring. Doors out into the back garden. Newly installed roof and sky light. - 04 - Lobby
The lobby is situated between the living room and the kitchen / dining room and also provides access to the downstairs cloakroom and the snug / 5th bedroom - 05 - Cloakroom
The all important downstairs cloakroom has a WC and wash hand basin. - 06 - Utility Room & Shower Room
4.37m x 2.27m (9.9 sqm) - 14' 4" x 7' 5" (106 sqft)
The utility toom is bright and spacious. Could be used as a snug or study. The shower room is newly installed and features a shower, WC, wash hand basin and heated towel rail. - 07 - Kitchen / Dining Room
7.19m x 3.85m (27.6 sqm) - 23' 7" x 12' 7" (297 sqft)
This is a stunning room. Imagine the perfect country kitchen and this is it!
Spanning the entire depth of the house, at one end you have the stunning kitchen that overlooks the front of the house and is fitted with Corian work tops, an island and cream cabinets. At the other, you have the dining area, complete with a traditional log burner and providing views over the rear garden and woodland beyond. Door to the boot room. - 08 - Boot Room
1.86m x 1.6m (2.9 sqm) - 6' 1" x 5' 2" (32 sqft)
Useful space for leaving your dirty wellies and hanging your coats. Window to the rear. - 09 - Landing
Neutrally decorated with a large window providing an abundance of natural light. Doors to all the bedrooms shower room together with the
loft hatch. - 10 - Shower Room
2.35m x 1.92m (4.5 sqm) - 7' 8" x 6' 3" (48 sqft)
Newly installed with a large walk-in-shower, WC and wash hand basin. Window to the front elevation. - 11 - Master Bedroom
4.47m x 3.97m (17.7 sqm) - 14' 7" x 13' (191 sqft)
Large double bedroom with neutral decorations. Velux style windows to the front and back. - 12 - Bedroom 2
4.45m x 3.1m (13.7 sqm) - 14' 7" x 10' 2" (148 sqft)
Large double bedroom at the rear of the house. - 13 - Dressing Room / Nursery / Bedroom 4
3.6m x 3.12m (11.2 sqm) - 11' 9" x 10' 2" (120 sqft)
Good sized room that provides access to the master bedroom. Window overlooking the rear. Two built-in wardrobes. Scope to sub-divide to create an en-suite to Bedroom 1 and / or a fixed staircase to the loft room, subject to gaining consent. - 14 - Bedroom 3
2.71m x 2.61m (7 sqm) - 8' 10" x 8' 6" (76 sqft)
Large single bedroom with built-in storage, at the front of the house. - 15 - Loft Room
5.97m x 2.77m (16.5 sqm) - 19' 7" x 9' 1" (178 sqft)
Really useful space. Could be used as a teenager's den, as an office or just for storage. Subject to gaining the necessary consent, it could also be used as a bedroom with an en-suite shower room. Velux style windows provide views over woodland to the rear of the house. - 16 - Shower Room
The shower room accessed via the loft room is small, with limited head room, but is still a useful extra shower room and could be improved. - 17 - Driveway
The gravelled driveway provides parking for several cars. - 18 - Front Garden
The front garden is very pretty with mature shrubs and borders. - 19 - Rear Garden
The rear garden is largely lawn and is a really good size. It is also mainly level, so excellent for a game of football or cricket. The garden is fully enclosed and adjacent to woodland. There is a very large timber shed for storage and a further shed. - Please note, all dimensions are approximate / maximums and should not be relied upon for the purposes of floor coverings.
Additional Information:
- Council Tax:
Band D - Energy Performance Certificate (EPC) Rating:
Band D (55-68)
Brochures
Property - EPC- COUNCIL TAXA payment made to your local authority in order to pay for local services like schools, libraries, and refuse collection. The amount you pay depends on the value of the property.Read more about council Tax in our glossary page.
- Band: D
- PARKINGDetails of how and where vehicles can be parked, and any associated costs.Read more about parking in our glossary page.
- Yes
- GARDENA property has access to an outdoor space, which could be private or shared.
- Yes
- ACCESSIBILITYHow a property has been adapted to meet the needs of vulnerable or disabled individuals.Read more about accessibility in our glossary page.
- Ask agent
The Moor, Little Marlow, SL7
Add an important place to see how long it'd take to get there from our property listings.
__mins driving to your place
Get an instant, personalised result:
- Show sellers you’re serious
- Secure viewings faster with agents
- No impact on your credit score
Your mortgage
Notes
Staying secure when looking for property
Ensure you're up to date with our latest advice on how to avoid fraud or scams when looking for property online.
Visit our security centre to find out moreDisclaimer - Property reference 10361671. The information displayed about this property comprises a property advertisement. Rightmove.co.uk makes no warranty as to the accuracy or completeness of the advertisement or any linked or associated information, and Rightmove has no control over the content. This property advertisement does not constitute property particulars. The information is provided and maintained by EweMove, Covering South East England. Please contact the selling agent or developer directly to obtain any information which may be available under the terms of The Energy Performance of Buildings (Certificates and Inspections) (England and Wales) Regulations 2007 or the Home Report if in relation to a residential property in Scotland.
*This is the average speed from the provider with the fastest broadband package available at this postcode. The average speed displayed is based on the download speeds of at least 50% of customers at peak time (8pm to 10pm). Fibre/cable services at the postcode are subject to availability and may differ between properties within a postcode. Speeds can be affected by a range of technical and environmental factors. The speed at the property may be lower than that listed above. You can check the estimated speed and confirm availability to a property prior to purchasing on the broadband provider's website. Providers may increase charges. The information is provided and maintained by Decision Technologies Limited. **This is indicative only and based on a 2-person household with multiple devices and simultaneous usage. Broadband performance is affected by multiple factors including number of occupants and devices, simultaneous usage, router range etc. For more information speak to your broadband provider.
Map data ©OpenStreetMap contributors.
