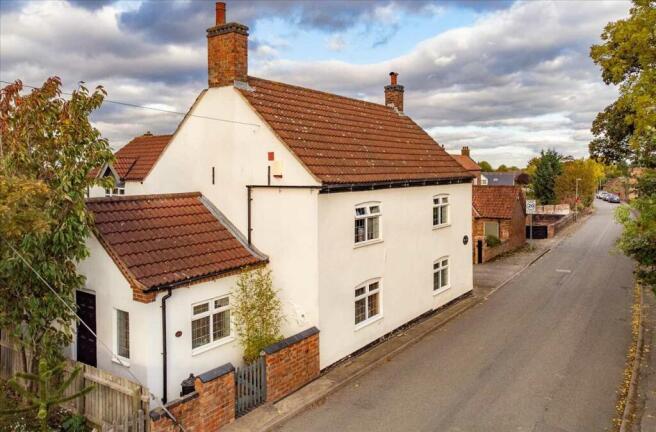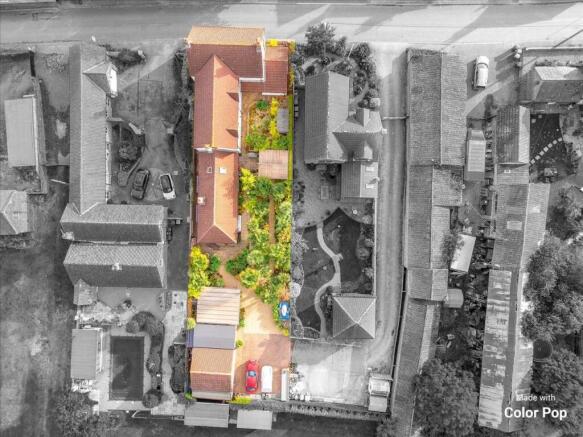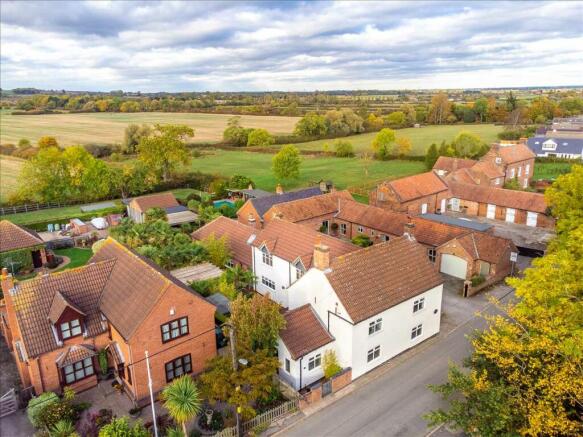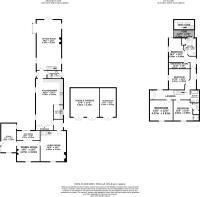4 bedroom detached house for sale
Main Street, Kinoulton, Nottingham

- PROPERTY TYPE
Detached
- BEDROOMS
4
- BATHROOMS
4
- SIZE
Ask agent
- TENUREDescribes how you own a property. There are different types of tenure - freehold, leasehold, and commonhold.Read more about tenure in our glossary page.
Freehold
Key features
- Modernised Character Cottage
- Beautifully Finished Throughout
- Countryside Views
- Original Features
- Four Double Bedrooms
- Office With Interior & Exterior Access
- Double Garage and Workshop
- Village Location
- Council Tax Band E
- EPC D
Description
Upon entering, a welcoming hallway guides you to a spacious, contemporary kitchen, thoughtfully equipped with both an Aga and an induction hob. This impressive kitchen includes a generous dining area, ideal for entertaining. Adjoining the kitchen through a quaint oak-panelled hallway you'll find the sitting room- a beautifully converted barn featuring a log burner, mezzanine floor, and large windows that fill the space with natural light.
The ground floor also includes a convenient shower room, a cosy living room with original beams and a feature fireplace, a formal dining room accented with exposed beams, a charming sunroom overlooking the garden, and a versatile office with its own entrance offering the perfect space for working from home or a variety of business uses.
Upstairs, four well-proportioned bedrooms provide ample space, with the master bedroom boasting an en-suite bathroom and walk in wardrobe. The second bedroom also benefits from its own en-suite, and a family bathroom completes this level.
Outside, the landscaped garden boasts uninterrupted countryside views and exudes a tropical ambiance, with mature plants and winding pathways leading to multiple seating areas- perfect for al fresco dining or quiet relaxation.
The property further includes off-road parking for multiple vehicles, a spacious double garage, and a fully insulated workshop.
Nestled in Nottinghamshires scenic Vale of Belvoir, Kinoulton is a charming village located about 10 miles from Nottingham and close to the market town of Bingham. Surrounded by open countryside, Kinoulton offers abundant walking and cycling paths, perfect for nature enthusiasts. With its peaceful rural atmosphere and convenient access to nearby towns, Kinoulton appeals to those seeking both tranquillity and connectivity.
Dining Kitchen 8.79m (28'10") x 5.05m (16'7")
UPVC double glazed window to side aspect, ceiling spotlights, contemporary fitted kitchen with a range of matching wall, drawer and base units with granite worktop, integrated fridge and freezer, integrated dishwasher, space for AGA, Belfast sink with mixer tap over, under counter lighting.
Utility Room 2.59m (8'6") x 1.80m (5'11")
UPVC double glazed window to side aspect, ceiling spotlights, utility area with space for washing machine and dryer, Belfast sink with mixer tap over.
Sitting Room 9.19m (30'2") x 5.26m (17'3")
UPVC double glazed windows to side aspect, doors out onto the rear garden, exposed beams, carpet, stone and brick fireplace housing log burner, radiator, ceiling and wall lights, stairs rising to additional sitting space.
Living Room 5.64m (18'6") x 4.75m (15'7")
UPVC double glazed window to front aspect, brick built fireplace housing log burner, original beams, tiled flooring, wall lights, radiator, and stairs leading to first floor.
Dining Room 4.52m (14'10") x 3.81m (12'6")
UPVC double glazed window to front aspect, exposed beams, wall lights, radiator, feature fireplace, tiled flooring.
Office 5.36m (17'7") x 2.84m (9'4")
UPVC double glazed window to front and rear aspect, ceiling light pendant, radiator, wood effect flooring.
Sun Room 4.52m (14'10") x 1.80m (5'11")
UPVC double glazed French doors to rear aspect, wall lights, radiator, tiled flooring.
Downstairs Shower Room 2.67m (8'9") x 1.45m (4'9")
UPVC double glazed window to side aspect, built in storage shelves, ceiling spotlights, tiled walls, tiled flooring, three piece suite comprising: low level wc, hand wash basin and shower cubicle.
Bedroom One 5.59m (18'4") x 5.05m (16'7")
UPVC double glazed window to rear and side aspect, ceiling spotlights, radiator, wood effect flooring, access into walk in wardrobe and ensuite.
Walk In Wardrobe 3.91m (12'10") x 1.12m (3'8")
With hanging and shelving space and lighting.
En-Suite 3.33m (10'11") x 2.29m (7'6")
UPVC double glazed window to rear aspect, ceiling light point, partly tiled walls, wood effect flooring, three piece suite comprising: free standing roll top bath, hand wash basin with separate taps over, low level flush WC.
Bedroom Two 3.91m (12'10") x 3.81m (12'6")
UPVC double glazed window to side aspect, ceiling light pendant, radiator, carpet.
Landing
UPVC double glazed window to rear aspect, ceiling light pendant, built in storage, radiator, carpet
Bedroom Three 3.81m (12'6") x 3.56m (11'8")
UPVC double glazed window to the front aspect, ceiling light pendant, radiator, a fully tiled, glass-enclosed shower cubicle with a mains-fed shower, carpet, door to ensuite.
En-Suite
Two piece white suite comprising, low level flush wc, vanity wash hand basin with oval sink and mixer tap over, tiled flooring and ceiling light point.
Bedroom Four 4.27m (14'0") x 3.81m (12'6")
UPVC double glazed window to front aspect, ceiling light pendant, radiator, carpet.
Bathroom 2.36m (7'9") x 1.70m (5'7")
Fitted with a modern three piece suite comprising; free standing roll top bath with mixer tap over, oval counter top sink with free standing mixer tap and storage below, LED vanity mirror, low level flush WC, ceiling light point, ledge and brace door, tiled flooring.
Outside
A stunning rear garden with mature bushes, shrubs, and trees, offering a wonderfully private ambiance. The garden features a pergola covering two seating areas, with space for an inset BBQideal for entertaining. Enjoy beautiful views over open countryside, along with a double garage, workshop, and right-of-way access over the driveway leading to off-road parking.
Double Garage 5.33m (17'6") x 5.33m (17'6")
With power and lighting
Workshop 5.33m (17'6") x 3.02m (9'11")
With power and lighting
Agent's Note
DISCLAIMER
These sales particulars have been prepared by Benjamins at the instruction of the vendor. Please be aware that any services, equipment, or fittings referred to have not been tested, and as such, no guarantees or warranties are provided. Prospective purchasers are advised to carry out their own investigations regarding these aspects. While every effort has been made to ensure the accuracy of the information provided, including internal measurements (which are approximate), these particulars are offered in good faith and do not form part of any contract. All reasonable care has been taken to exclude any fixtures belonging to the vendor from the description of the property. However, the sale is subject to the vendor's right to remove, or request payment for, any such items, whether or not they are specifically mentioned in these details.
THIRD PARTY REFERRALS
Benjamins have established professional relationships with Ives and Co Solicitors, Rothera Bray Solicitors and Premier Mortgage Services and as such we refer clients to them for relative services. We receive a referral fee of £75.00-£200.00 for these recommendations. Further details are available on request.
MONEY LAUNDERING
As with all Estate Agents, Benjamins is subject to Money Laundering Regulations 2017 and will require all successful purchasers to provide two forms of identification for example a valid photocard driving licence or passport and recent utility bill (further identification may be requested if required) before solicitors are instructed by us. For further information please contact us.
- COUNCIL TAXA payment made to your local authority in order to pay for local services like schools, libraries, and refuse collection. The amount you pay depends on the value of the property.Read more about council Tax in our glossary page.
- Ask agent
- PARKINGDetails of how and where vehicles can be parked, and any associated costs.Read more about parking in our glossary page.
- Yes
- GARDENA property has access to an outdoor space, which could be private or shared.
- Yes
- ACCESSIBILITYHow a property has been adapted to meet the needs of vulnerable or disabled individuals.Read more about accessibility in our glossary page.
- Ask agent
Main Street, Kinoulton, Nottingham
Add an important place to see how long it'd take to get there from our property listings.
__mins driving to your place
Get an instant, personalised result:
- Show sellers you’re serious
- Secure viewings faster with agents
- No impact on your credit score
Your mortgage
Notes
Staying secure when looking for property
Ensure you're up to date with our latest advice on how to avoid fraud or scams when looking for property online.
Visit our security centre to find out moreDisclaimer - Property reference SCT1SS001295. The information displayed about this property comprises a property advertisement. Rightmove.co.uk makes no warranty as to the accuracy or completeness of the advertisement or any linked or associated information, and Rightmove has no control over the content. This property advertisement does not constitute property particulars. The information is provided and maintained by Benjamins, Keyworth. Please contact the selling agent or developer directly to obtain any information which may be available under the terms of The Energy Performance of Buildings (Certificates and Inspections) (England and Wales) Regulations 2007 or the Home Report if in relation to a residential property in Scotland.
*This is the average speed from the provider with the fastest broadband package available at this postcode. The average speed displayed is based on the download speeds of at least 50% of customers at peak time (8pm to 10pm). Fibre/cable services at the postcode are subject to availability and may differ between properties within a postcode. Speeds can be affected by a range of technical and environmental factors. The speed at the property may be lower than that listed above. You can check the estimated speed and confirm availability to a property prior to purchasing on the broadband provider's website. Providers may increase charges. The information is provided and maintained by Decision Technologies Limited. **This is indicative only and based on a 2-person household with multiple devices and simultaneous usage. Broadband performance is affected by multiple factors including number of occupants and devices, simultaneous usage, router range etc. For more information speak to your broadband provider.
Map data ©OpenStreetMap contributors.




