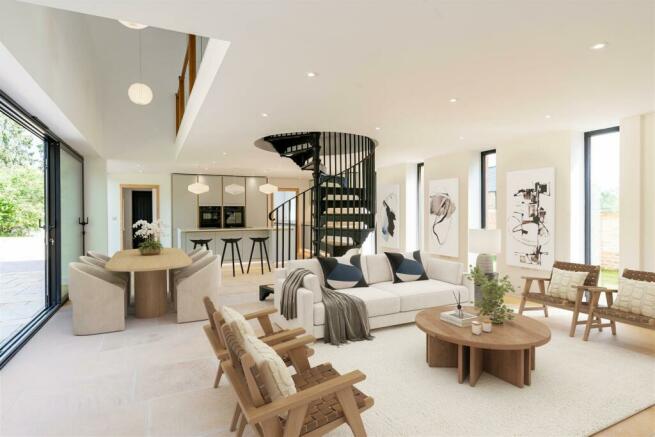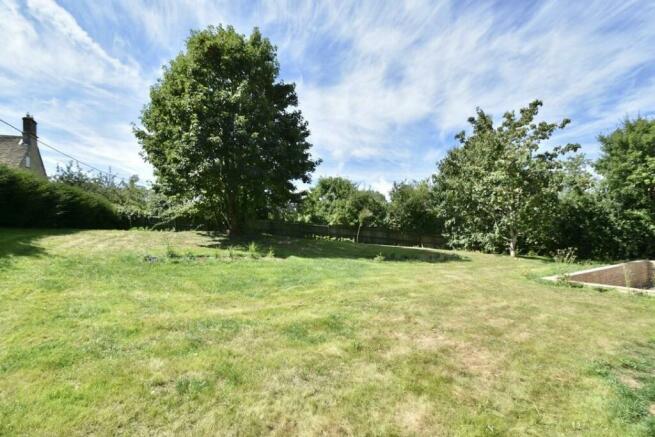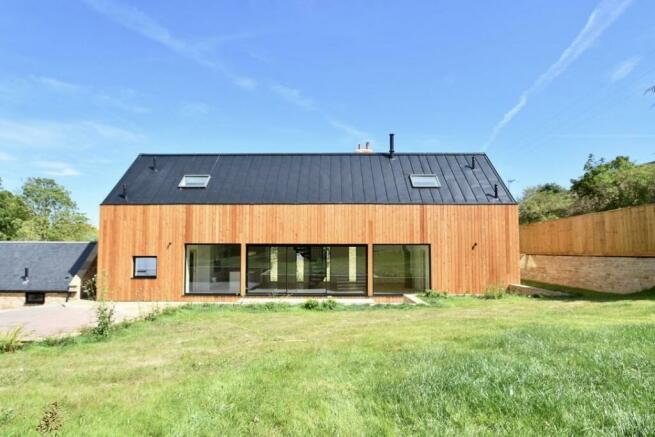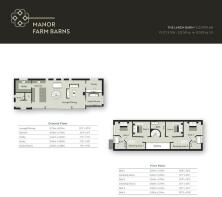
Manor Farm Barns, Middle Barton
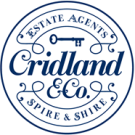
- PROPERTY TYPE
Detached
- BEDROOMS
4
- BATHROOMS
3
- SIZE
2,503 sq ft
233 sq m
- TENUREDescribes how you own a property. There are different types of tenure - freehold, leasehold, and commonhold.Read more about tenure in our glossary page.
Freehold
Key features
- A landmark design statement
- Sublime central living space
- Spiral stairs to gallery landing
- Four double bedrooms
- Two ensuites & dressing rooms
- Family bathroom plus cloak
- Bespoke kitchen plus utility
- Two further receptions
- Stunning private gardens
Description
Middle Barton is one of three linked villages approximately 7 miles from Woodstock, dating back to pre-Norman times. Between them they offer a delightful and vibrant community nestling in rolling countryside, with facilities including pubs, an award-winning restaurant, a garage and a village shop / post office. The primary school is within easy walking distance, and it is exceptionally well regarded, plus other state and private schools aplenty within easy reach. While rural and very much tucked away, the village is perfectly placed mid-way between Oxford and Banbury, offering immediate access to the Cotswold countryside and amenities including Soho Farmhouse. Commutability is swift and straightforward with road and rail links nearby to Oxford, London and Birmingham. And for those wishing to work from home there is both fibre to cabinet broadband and Gigaclear ultrafast broadband available.
There are many beautiful character houses to be had in the area. However, few can rival the feeling of quality and uniqueness of Manor Farm Barns. Reimagined by a developer well known for a level of detail bordering on obsession, what makes the barns so special is the unashamed and brave decision to blend old, new, traditional, contemporary in one place. Dairy Barn takes so much of the original buildings and works with them to create something unusual and fun while also exceptionally effective. Maverick House takes all the classic cues of a Home Counties farmhouse, and elevates them to provide a sumptuous family space with every latest modern convenience and a wonderful garden. And the Forged Barn combines all the design influences from the other three!
Of the four properties in the development, Larch Barn is the most discreet. Hidden from view, its outlook is devoted to the beautiful view of its own extensive garden. The serenity of the position, the feeling of light and space is delicious. Designed from a clean sheet, this has enabled the developer to include every aspect for modern tastes. Entering from the driveway, the welcoming hall is the perfect size for dumping down the shopping, and there's a communications room almost as large as the cloak room next door, ideal for coats, boots etc.
Larch Barn is ideal for the bon viveur, as this is a house born for entertaining. The hall door opens into a fabulous, vast, open plan mix of kitchen, entertaining space and seating area, all focused around a statement spiral staircase. The attention to detail is exquisite, raging from a bespoke kitchen (complete with further utility) to a huge island, down to the smallest luxury such as floor-mount sockets for the anticipated reading light or standard lamp next to a sofa - and even a wood burner to the far end. A space this large could feel unwelcoming, but in the context of a room that is fully glazed, floor to ceiling on the garden side it just exudes invitation and positivity. Such a design floods the room with light in addition to demanding the garden and house interact, which they do more expertly than any other we know. On the opposite side of the room, further tall, slender windows bring in more light plus a view over the front garden.
At the far end a pair of rooms offer more intimate spaces if desired, purposely planned to operate just as effectively as media rooms, studies or snugs. And their identical dimensions make them interchangeable. We have queried whether or not they could be combined as this was always a conundrum; if wished, this could be a change included in the package. Regardless, both offer great space with one overlooking the front garden and the other the terrace at the end of the house.
We previously mentioned the spiral staircase. This ascends to a captivating galleried landing that runs the whole width between end bedrooms, bordered by a bespoke oak banister infilled with safety glass. This creates a great sense of drama few properties may match, as well as borrowing light from the room beneath. The bedrooms are as artfully planned as downstairs. Three and four are very well proportioned, ideal for growing children to enjoy through teenage years and beyond, but as easily repurposed as studies or guest rooms. To either end of the house, there are generous double bedrooms sumptuously equipped with en-suites and dressing areas. Roof light windows expertly light the rooms, but in addition the high-level gable end windows are a brilliant way to maximise light while exhibiting a unique sense of individual design flare. Both are delightful rooms, easy to use with excellent proportions. And completing the upstairs is a fine bathroom immaculately finished - and continuing the individuality with a wall that curves round the stairs.
Outside is equally alluring. The driveway curves round the rear of The Dairy Barn to arrive at a generous, block paved parking area. This quickly changes to a wide terrace running the width of the house, connecting perfectly to the sliding doors of the kitchen. The main expanse of garden behind the house is a broad lawn stretching some distance away from you, with a few steps gently rising up to it between smart retaining walls. Bordered by various hedges and mature trees, it’s utterly private, peaceful and idyllic. a Further pretty garden runs along the frontage, boundaried by a smart stone wall.
Brochures
Manor Farm Barns, Middle BartonBrochure- COUNCIL TAXA payment made to your local authority in order to pay for local services like schools, libraries, and refuse collection. The amount you pay depends on the value of the property.Read more about council Tax in our glossary page.
- Band: G
- PARKINGDetails of how and where vehicles can be parked, and any associated costs.Read more about parking in our glossary page.
- Yes
- GARDENA property has access to an outdoor space, which could be private or shared.
- Yes
- ACCESSIBILITYHow a property has been adapted to meet the needs of vulnerable or disabled individuals.Read more about accessibility in our glossary page.
- Ask agent
Manor Farm Barns, Middle Barton
Add your favourite places to see how long it takes you to get there.
__mins driving to your place
Cridland and Co are an independent, family-run estate agency specialising in selling and letting property across North Oxfordshire and the Cotswolds. We are well known for handling properties of architectural or special interest, however our expertise covers a wide spectrum of prices and types.
To us the average estate agent's standards might be good enough to sell washing machines but they are not good enough to sell houses.
Unlike any other agent we know, we look to sell and let EVERY property we represent. You trust us to look after your property - probably your most valuable asset - and we take that trust very seriously. Our ethos is simple: Provide the service we would want for ourselves..
And being a small company we can provide all the same level of market exposure as any national/ international agent, with the all-important addition of time expenditure and local knowledge that only a small local independent can offer.
In addition, we are socially and ecologically responsible. Our office is fitted with solar panels that provide an electricity surplus, slashing our carbon footprint. We walk or cycle to as many appointments as we can. And we give back wherever we can, from village fete sponsorship to kitting out Bicester rugby club and supporting Nai's House mental health charity. This community has been wonderful to us and our family, so we aim to give that back wherever we can.
Your mortgage
Notes
Staying secure when looking for property
Ensure you're up to date with our latest advice on how to avoid fraud or scams when looking for property online.
Visit our security centre to find out moreDisclaimer - Property reference 33291172. The information displayed about this property comprises a property advertisement. Rightmove.co.uk makes no warranty as to the accuracy or completeness of the advertisement or any linked or associated information, and Rightmove has no control over the content. This property advertisement does not constitute property particulars. The information is provided and maintained by Cridland & Co, Caulcott. Please contact the selling agent or developer directly to obtain any information which may be available under the terms of The Energy Performance of Buildings (Certificates and Inspections) (England and Wales) Regulations 2007 or the Home Report if in relation to a residential property in Scotland.
*This is the average speed from the provider with the fastest broadband package available at this postcode. The average speed displayed is based on the download speeds of at least 50% of customers at peak time (8pm to 10pm). Fibre/cable services at the postcode are subject to availability and may differ between properties within a postcode. Speeds can be affected by a range of technical and environmental factors. The speed at the property may be lower than that listed above. You can check the estimated speed and confirm availability to a property prior to purchasing on the broadband provider's website. Providers may increase charges. The information is provided and maintained by Decision Technologies Limited. **This is indicative only and based on a 2-person household with multiple devices and simultaneous usage. Broadband performance is affected by multiple factors including number of occupants and devices, simultaneous usage, router range etc. For more information speak to your broadband provider.
Map data ©OpenStreetMap contributors.
