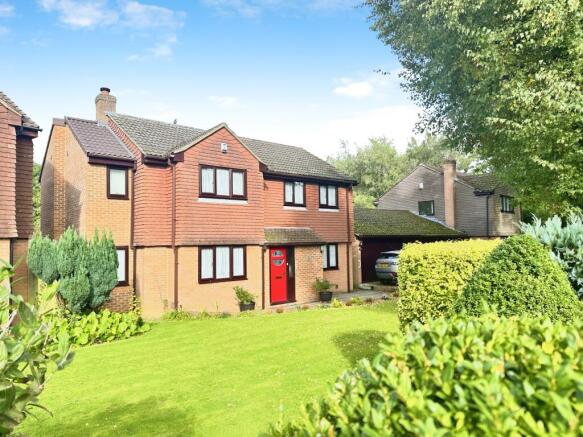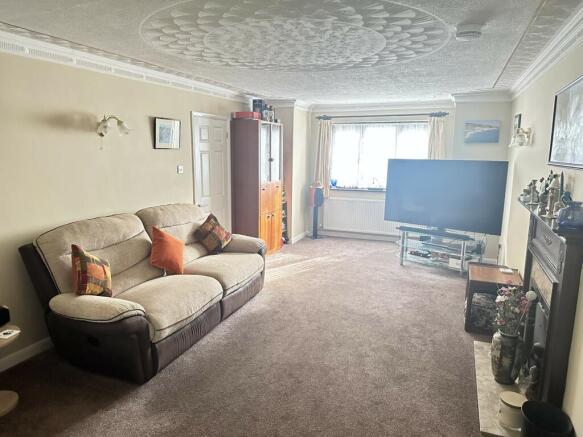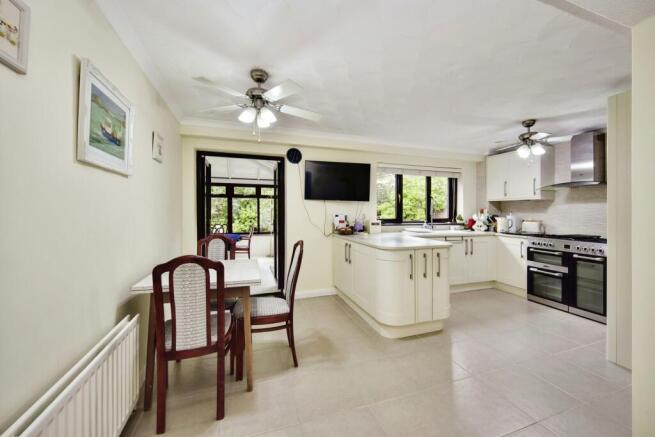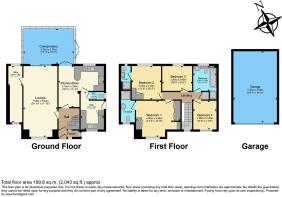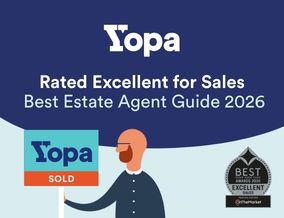
4 bedroom detached house for sale
Sarsen Heights, Walderslade, ME5

- PROPERTY TYPE
Detached
- BEDROOMS
4
- BATHROOMS
3
- SIZE
Ask agent
- TENUREDescribes how you own a property. There are different types of tenure - freehold, leasehold, and commonhold.Read more about tenure in our glossary page.
Freehold
Key features
- Executive Style Large Detached Property
- Four Double Bedrooms
- Two Bedrooms With En-Suites
- Large Modern Kitchen/Diner With Utility Room
- Duel Office Space
- Large Conservatory
- Downstairs W/C
- Large Private Rear Garden
- Large Driveway With Double Garage
- Local Amenities, Motorway & Rail Connections
Description
EPC Rating: C
As soon as you step into this home, it is extremely obvious how much internal space this property has to offer any new owner. The Ground Floor consists of the Porch, Entrance Hallway, Lounge, Duel Office Space, Kitchen/Diner, Utility Room, Downstairs W/C and the Conservatory. The Entrance porch has a side window, accessed through front composite door affording space for coats, shoes and pushchairs if required. Secondary secure door leads into hall. The Entrance Hall opens up to views of the family size Kitchen/Diner and Lounge and through to the large Conservatory. Since owning the home the current owners have undertook a double storey extension, which has created a verstalie design and layout. From having this extension, it has created a reception room for anyone that is needing that desired "working from home" space. The Conservatory has recently been given a upgraded solid environmental roof, which also has the benefit of underfloor heating and two large new radiators working off the central heating system. Making this a wonderful space, that can be used all year round.
The First Floor consists of Four Double Bedrooms, as well as the Family Bathroom. A huge benefit to this property and what sets itself apart from any other on the market, is both the Master and Bedroom Two come with their own En-Suite bathrooms. Absolutely perfect for a growing family, or for anyone that has family and friends staying over.
Externally this property comes into its own, firstly with the large plot that this home sits on. Not only does this home have a great size private rear Garden, it also has a great size front Garden. The views of this Garden can be enjoyed from the Conservatory, with being made up of both patio as well as lawn.
Not only does this property come with a large Driveway for multiple cars, it also has a double Garage. If additional storage is important to you, then this home meets many of your needs.
Location
You have the benefit of being a short distance from the Walderslade Village providing many facilities and access to the M2/M20 motorway networks. Sarsan Heights is also a short drive to Chatham and Rochester Mainline stations as well as Ebbsfleet International train station, with high speeds trains into London. The property is located within access of popular schools, Tunbury, St. Benedicts RC Primary School, Spinnens Acre Community Junior School, Swingate Infant School and Lordswood Primary School which also houses a Sure Start children's centre as well as.
There is access to a wide variety of local shops along with the Realth Care doctors surgery in Walderslade Village along with the Dental surgery. There are also bus routes linking Chatham and Maidstone as well as Bluewater Shopping Centre. A few minutes drive is also the private Spire Alexandra Hospital (originally a BUPA) located within Walderslade Woods.
Disclaimer
Whilst we make enquiries with the Seller to ensure the information provided is accurate, Yopa makes no representations or warranties of any kind with respect to the statements contained in the particulars which should not be relied upon as representations of fact. All representations contained in the particulars are based on details supplied by the Seller. Your Conveyancer is legally responsible for ensuring any purchase agreement fully protects your position. Please inform us if you become aware of any information being inaccurate.
Money Laundering Regulations
Should a purchaser(s) have an offer accepted on a property marketed by Yopa, they will need to undertake an identification check and asked to provide information on the source and proof of funds. This is done to meet our obligation under Anti Money Laundering Regulations (AML) and is a legal requirement. We use a specialist third party service together with an in-house compliance team to verify your information. The cost of these checks is £82.50 +VAT per purchase, which is paid in advance, when an offer is agreed and prior to a sales memorandum being issued. This charge is non-refundable under any circumstances.
- COUNCIL TAXA payment made to your local authority in order to pay for local services like schools, libraries, and refuse collection. The amount you pay depends on the value of the property.Read more about council Tax in our glossary page.
- Ask agent
- PARKINGDetails of how and where vehicles can be parked, and any associated costs.Read more about parking in our glossary page.
- Yes
- GARDENA property has access to an outdoor space, which could be private or shared.
- Yes
- ACCESSIBILITYHow a property has been adapted to meet the needs of vulnerable or disabled individuals.Read more about accessibility in our glossary page.
- Ask agent
Energy performance certificate - ask agent
Sarsen Heights, Walderslade, ME5
Add an important place to see how long it'd take to get there from our property listings.
__mins driving to your place
Get an instant, personalised result:
- Show sellers you’re serious
- Secure viewings faster with agents
- No impact on your credit score

Your mortgage
Notes
Staying secure when looking for property
Ensure you're up to date with our latest advice on how to avoid fraud or scams when looking for property online.
Visit our security centre to find out moreDisclaimer - Property reference 406189. The information displayed about this property comprises a property advertisement. Rightmove.co.uk makes no warranty as to the accuracy or completeness of the advertisement or any linked or associated information, and Rightmove has no control over the content. This property advertisement does not constitute property particulars. The information is provided and maintained by Yopa, South East & London. Please contact the selling agent or developer directly to obtain any information which may be available under the terms of The Energy Performance of Buildings (Certificates and Inspections) (England and Wales) Regulations 2007 or the Home Report if in relation to a residential property in Scotland.
*This is the average speed from the provider with the fastest broadband package available at this postcode. The average speed displayed is based on the download speeds of at least 50% of customers at peak time (8pm to 10pm). Fibre/cable services at the postcode are subject to availability and may differ between properties within a postcode. Speeds can be affected by a range of technical and environmental factors. The speed at the property may be lower than that listed above. You can check the estimated speed and confirm availability to a property prior to purchasing on the broadband provider's website. Providers may increase charges. The information is provided and maintained by Decision Technologies Limited. **This is indicative only and based on a 2-person household with multiple devices and simultaneous usage. Broadband performance is affected by multiple factors including number of occupants and devices, simultaneous usage, router range etc. For more information speak to your broadband provider.
Map data ©OpenStreetMap contributors.
