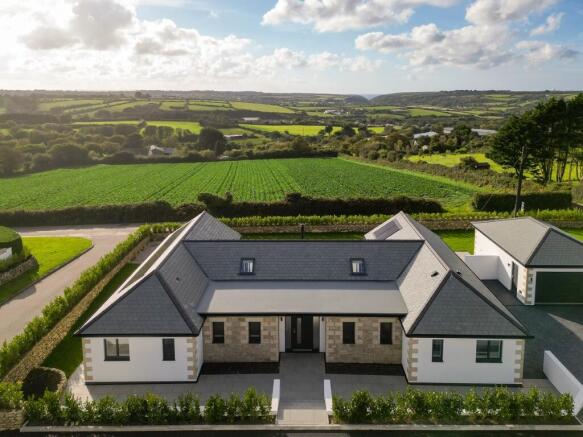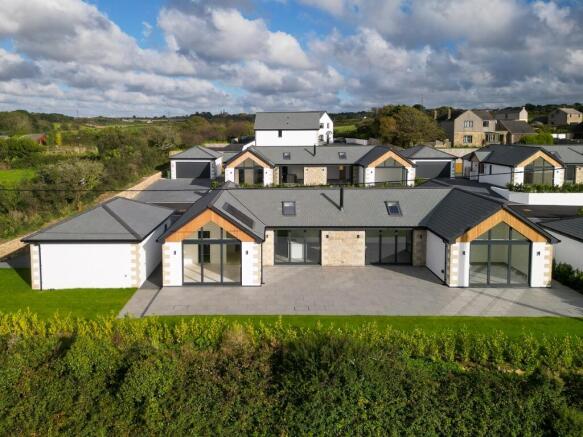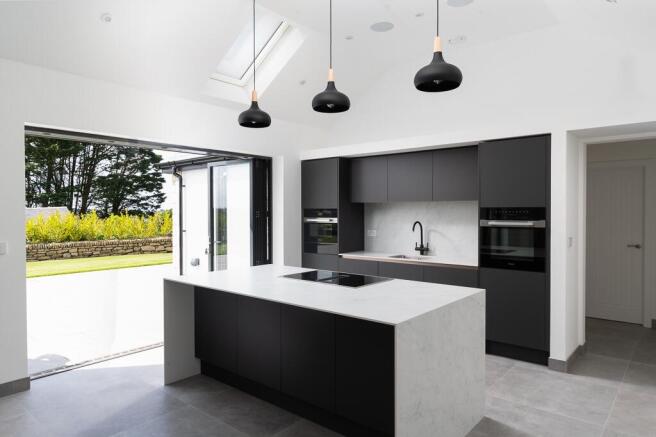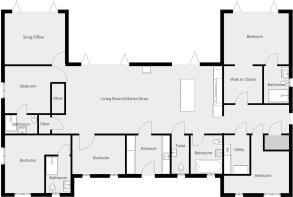2 Lower Orion - Luxury 5 Bedroom High Spec Bungalow

- PROPERTY TYPE
Detached Bungalow
- BEDROOMS
5
- BATHROOMS
4
- SIZE
2,379 sq ft
221 sq m
- TENUREDescribes how you own a property. There are different types of tenure - freehold, leasehold, and commonhold.Read more about tenure in our glossary page.
Freehold
Key features
- 5 BEDROOMS
- STUNNING 10 METRE LIVING ROOM WITH ADDITIONAL SNUG/TV ROOM
- FABULOUS BESPOKE KITCHEN WITH MIELE APPLIANCES
- CONTROL 4 HOME AUTOMATION
- 4 LUXURY BATHROOMS (3 EN SUITE)
- DETACHED 40 SQUARE METRE GARAGE
- LARGE DRIVE AND EXTENSIVE PARKING
- MVHR - MECHANICAL VENTILATION HEAT RECOVERY
- SOLAR - BATTERIES - EV CHARGER - AIR SOURCE HEAT PUMP
- LANDSCAPED GROUNDS AND GARDENS. GRANITE ELEVATIONS
Description
We cannot emphasise just how good this property is. The space and quality is just outstanding.
Designed for low maintainence and with 5 bedrooms, 4 bathrooms of which 3 are ensuite this outstanding home comes with a 10 year Buildzone warranty.
Underfloor heating throughout the property via an Air source heat pump with Porcelanosa tiles throughout.
Internally the centre piece is an exceptional 10.5 metre living space with vaulted ceilings and full length bi fold doors which lead onto an amazing sun terrace.
The bespoke kitchen features an exceptional range of storage space and integrated Miele appliances, Neolith worktops & instant hot water tap.
There is also a walk in pantry and separate utility room.
The bathrooms are of a very high specification - again Porcelanosa tiles throughout.
A private vaulted snug is perfect for either a home office or study with floor to ceiling windows enjoying the view to Portreath and over surrounding countryside.
Integrated speakers in the ceiling add to the magic.
Control 4 home automation system which controls heating, lighting, sound and is fully customisable to meet the owners needs.
Externally the grounds feature lots of local stone hedging, brick paved driveways, a huge sun terrace and lots of parking. The detached double garage is 7.7 metres by 5.3 metres.
Location wise the A30 is easily accessible with Truro just 10 miles distant. A main line rail station is at nearby Redruth and Cornwall airport is at Newquay with scheduled flights to many UK and European destinations.
THE ACCOMMODATION (all dimensions are approximate)
GROUND FLOOR
Contemporary door and glass panel to
ENTRANCE HALLWAY - 2.9m x 1.6m. Open to
FABULOUS OPEN PLAN LIVING/DINING/KITCHEN - 10.5m x 4.7m.
Floor to ceiling bi folds with great views and direct access onto the sun terrace.
Feature log burner.
Control 4 Media centre with touch screen controls for heating and sound system. Integrated ceiling speakers.
The kitchen is beautifully finished with an exceptional range of cupboards and Miele appliances. Central island with induction hob and extractor. Dishwasher. Wall mounted units and instant hot tap.
LARDER/PANTRY - 4m x 1.5m. Excellent range of matching units. Large integrated fridge and separate freezer.
UTILITY ROOM - 2.7m x 1.6m. Sink and cupboards. Walk in plant room 2.8m x 0.9m. Door to outside.
BEDROOM 1 - Dressing area 2.4m x 2.4m. Leads to Bedroom. 4.3m x 3.8m. Floor to ceiling bi folds with great views and access onto the sun terrace.
EN SUITE - 2.4m x 1.6m. Very high specification with walk in shower wc with rain storm shower head Brushed bronze fittings. Fully tiled. Illumiinated mirror
BEDROOM 2 - 3.1m x 2.7m Access to loft.
BATHROOM - 2.5m x 2.1m. Fully tiled with large bath, wall hung vanity unit - illuminated mirror. Window.Integral shelving.
CLOAKROOM/WC - wc, vanitywith mirror, fully tiled , towel rail.
BEDROOM 3 - 3.4m x 2.5m. 2 windows.
BEDROOM 4 - 3.9m x 2.6m plus 1.6m x 1.3m recess.
ENSUITE - 2.4m x 1.6m. Fully tiled. Walk in shower wc vanity towel rail window.
BEDROOM 5 - 3.2m x 3m. Window. Pocket door to
ENSUITE - 2.3m x 1.4m. Large shower vanity, wc,towel rail ,illuminated mirror.
SNUG/HOME OFFICE - 4.3m x 3.7m. Vaulted ceilings, Floor to ceiling glass bi folds with access onto sun terrace.Sea and rural views.
OUTSIDE
Large level gardens with huge amounts of parking. Brick paved driveways. Attractive local stone hedging.
DETACHED GARAGE - 7.7m x 5.3m. Slate pitched roof. Electric door and EV charging point. Pressurised water system and solar with battery. Access to loft space.
The SUN TERRACE is beautiful tiled and runs across the whole of the front of the property. Outside lighting and power. Level area of lawn with stone hedging and a great outlook.
SERVICES - All mains excluding gas.
EPC - To be confirmed on completion .
COUNCIL TAX - To be confirmed on completion.
- COUNCIL TAXA payment made to your local authority in order to pay for local services like schools, libraries, and refuse collection. The amount you pay depends on the value of the property.Read more about council Tax in our glossary page.
- Ask agent
- PARKINGDetails of how and where vehicles can be parked, and any associated costs.Read more about parking in our glossary page.
- Garage,Driveway
- GARDENA property has access to an outdoor space, which could be private or shared.
- Front garden,Enclosed garden,Terrace
- ACCESSIBILITYHow a property has been adapted to meet the needs of vulnerable or disabled individuals.Read more about accessibility in our glossary page.
- Level access
Energy performance certificate - ask agent
2 Lower Orion - Luxury 5 Bedroom High Spec Bungalow
Add an important place to see how long it'd take to get there from our property listings.
__mins driving to your place
Get an instant, personalised result:
- Show sellers you’re serious
- Secure viewings faster with agents
- No impact on your credit score
Your mortgage
Notes
Staying secure when looking for property
Ensure you're up to date with our latest advice on how to avoid fraud or scams when looking for property online.
Visit our security centre to find out moreDisclaimer - Property reference 1170. The information displayed about this property comprises a property advertisement. Rightmove.co.uk makes no warranty as to the accuracy or completeness of the advertisement or any linked or associated information, and Rightmove has no control over the content. This property advertisement does not constitute property particulars. The information is provided and maintained by Fletcher Homes and Land, Covering Penzance. Please contact the selling agent or developer directly to obtain any information which may be available under the terms of The Energy Performance of Buildings (Certificates and Inspections) (England and Wales) Regulations 2007 or the Home Report if in relation to a residential property in Scotland.
*This is the average speed from the provider with the fastest broadband package available at this postcode. The average speed displayed is based on the download speeds of at least 50% of customers at peak time (8pm to 10pm). Fibre/cable services at the postcode are subject to availability and may differ between properties within a postcode. Speeds can be affected by a range of technical and environmental factors. The speed at the property may be lower than that listed above. You can check the estimated speed and confirm availability to a property prior to purchasing on the broadband provider's website. Providers may increase charges. The information is provided and maintained by Decision Technologies Limited. **This is indicative only and based on a 2-person household with multiple devices and simultaneous usage. Broadband performance is affected by multiple factors including number of occupants and devices, simultaneous usage, router range etc. For more information speak to your broadband provider.
Map data ©OpenStreetMap contributors.






