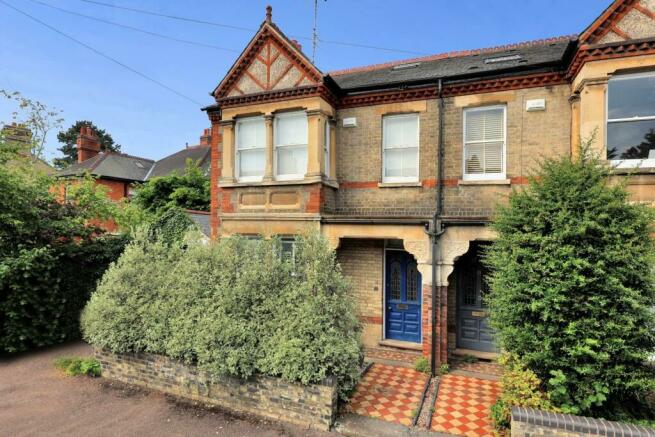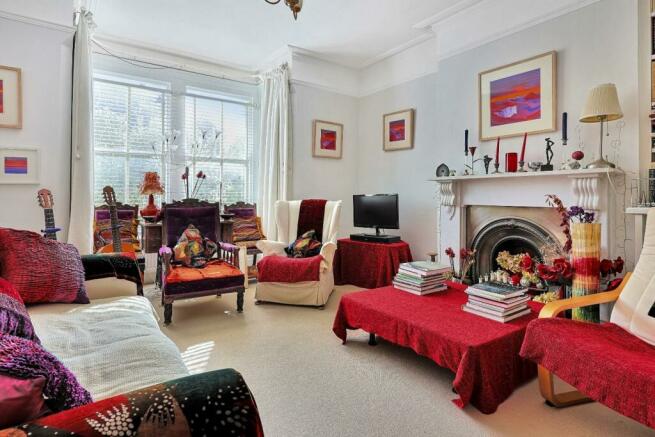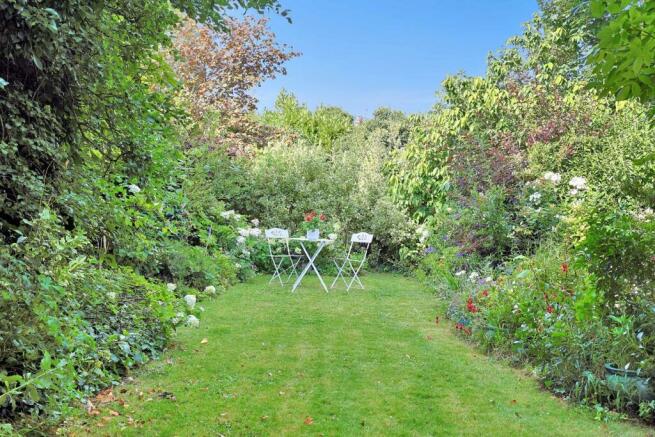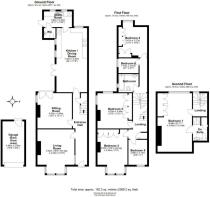
Chesterton Hall Crescent, Cambridge
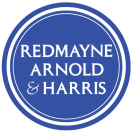
- PROPERTY TYPE
Semi-Detached
- BEDROOMS
6
- BATHROOMS
2
- SIZE
2,069 sq ft
192 sq m
- TENUREDescribes how you own a property. There are different types of tenure - freehold, leasehold, and commonhold.Read more about tenure in our glossary page.
Freehold
Key features
- Semi-detached house
- 2069 Sqft / 192 Sqm
- 6 bed, 2.5 bath, 3 recepts
- 0.11 acre
- Edwardian
- Single garage & driveway parking
- Gas-fired heating to radiators
- EPC – E / 46
- Council tax band - G
Description
This grand bay-fronted Edwardian house occupies a quiet position in this rarely available and eagerly sought-after Crescent, which is a short walk from the city centre, across two of Cambridge’s most beautiful parks.
The original part of the house has elegant and well-proportioned rooms with high ceilings and fine period features. Later additions provide useful modern spaces, including an extensive kitchen/diner and a large, light second floor principal bedroom with en-suite. The accommodation is arranged over three light and spacious floors, and in total extends to 2069 sq ft, excluding the garage.
The original partially stained- glass front door leads to an attractive entrance hall, which opens onto two bright reception rooms. The sitting-room has a large bay window overlooking the front aspect and a beautiful period-style fireplace with a built-in bookcase and cupboards to one side. The adjoining living-room is dual aspect, with French doors overlooking a delightful courtyard area. The light and airy, dual-aspect, open-plan kitchen/dining room has been extended and upgraded to provide an extensive, well-equipped modern kitchen with three large sash windows, and a dining area with French doors that open onto the delightful courtyard/patio, which is bathed in sunlight for most of the day - perfect for al fresco dining. The kitchen opens onto a useful utility room, with a separate W.C.
The first floor provides five bedrooms, three of which have built-in double wardrobes, and a family bathroom. On the second floor is an impressive?large en-suite bedroom, with built-in double wardrobes and lovely views through three wide windows across the treetops towards the spires of King’s College Chapel.
Outside, a walled front garden with mature planting screens the front reception room. There is a driveway to the side, which provides parking for one large vehicle, and leads to the brick-built garage and gated side access. Established and well-stocked gardens to the rear offer a variety of seating areas and delightful borders with various flowers, shrubs and small trees, which provide an abundance of colour and interest all year round. At the end of the garden is an area with raised beds, suitable for growing fruit and vegetables, and there are two useful sheds. This sunny, west-facing, well-screened garden offers a peaceful and relaxing outdoor space very close to the city centre.
Location - Chesterton Hall Crescent forms part of a popular residential area just to the north of the city centre and River Cam. Midsummer Common, Jesus Green and the river are close by with local shops on Mitcham's Corner. Primary schooling is at Milton Road and secondary schooling at Chesterton Community College. Chesterton Hall Crescent is a no-through road.
Tenure - Freehold
Services - Main services connected include: water, electricity, gas and mains drainage.
Statutory Authorities - Cambridge City Council.
Council Tax Band - G
Fixtures And Fittings - Unless specifically mentioned in these particulars, all fixtures and fittings are expressly excluded from the sale of the freehold interest.
Viewing - Strictly by appointment through the vendor’s sole agents, Redmayne Arnold and Harris.
Brochures
Chesterton Hall Crescent, CambridgeProperty InformationBrochure- COUNCIL TAXA payment made to your local authority in order to pay for local services like schools, libraries, and refuse collection. The amount you pay depends on the value of the property.Read more about council Tax in our glossary page.
- Band: G
- PARKINGDetails of how and where vehicles can be parked, and any associated costs.Read more about parking in our glossary page.
- Garage,Driveway
- GARDENA property has access to an outdoor space, which could be private or shared.
- Yes
- ACCESSIBILITYHow a property has been adapted to meet the needs of vulnerable or disabled individuals.Read more about accessibility in our glossary page.
- Ask agent
Chesterton Hall Crescent, Cambridge
Add an important place to see how long it'd take to get there from our property listings.
__mins driving to your place
Get an instant, personalised result:
- Show sellers you’re serious
- Secure viewings faster with agents
- No impact on your credit score



Your mortgage
Notes
Staying secure when looking for property
Ensure you're up to date with our latest advice on how to avoid fraud or scams when looking for property online.
Visit our security centre to find out moreDisclaimer - Property reference 33291440. The information displayed about this property comprises a property advertisement. Rightmove.co.uk makes no warranty as to the accuracy or completeness of the advertisement or any linked or associated information, and Rightmove has no control over the content. This property advertisement does not constitute property particulars. The information is provided and maintained by Redmayne Arnold & Harris, Cambridge. Please contact the selling agent or developer directly to obtain any information which may be available under the terms of The Energy Performance of Buildings (Certificates and Inspections) (England and Wales) Regulations 2007 or the Home Report if in relation to a residential property in Scotland.
*This is the average speed from the provider with the fastest broadband package available at this postcode. The average speed displayed is based on the download speeds of at least 50% of customers at peak time (8pm to 10pm). Fibre/cable services at the postcode are subject to availability and may differ between properties within a postcode. Speeds can be affected by a range of technical and environmental factors. The speed at the property may be lower than that listed above. You can check the estimated speed and confirm availability to a property prior to purchasing on the broadband provider's website. Providers may increase charges. The information is provided and maintained by Decision Technologies Limited. **This is indicative only and based on a 2-person household with multiple devices and simultaneous usage. Broadband performance is affected by multiple factors including number of occupants and devices, simultaneous usage, router range etc. For more information speak to your broadband provider.
Map data ©OpenStreetMap contributors.
