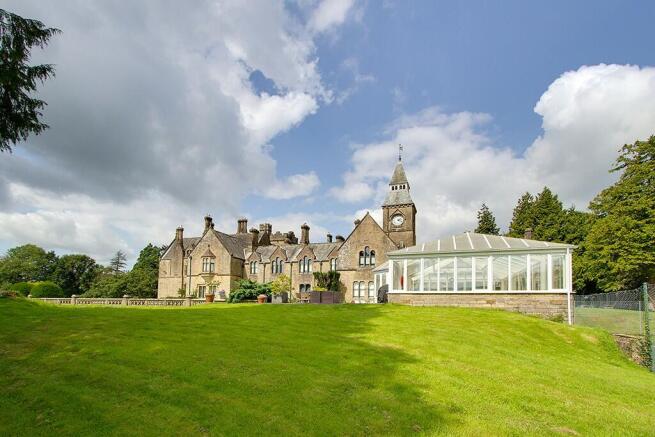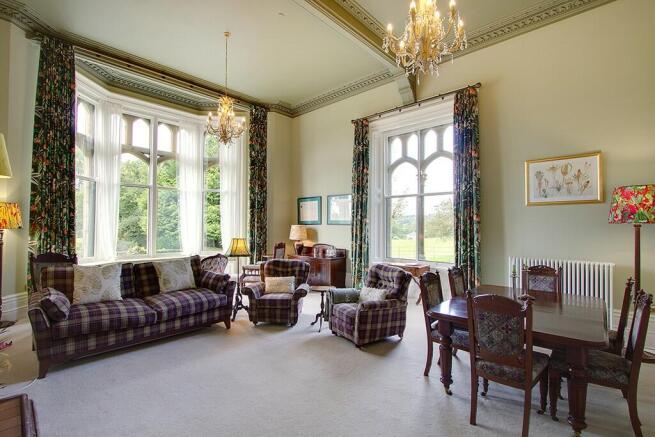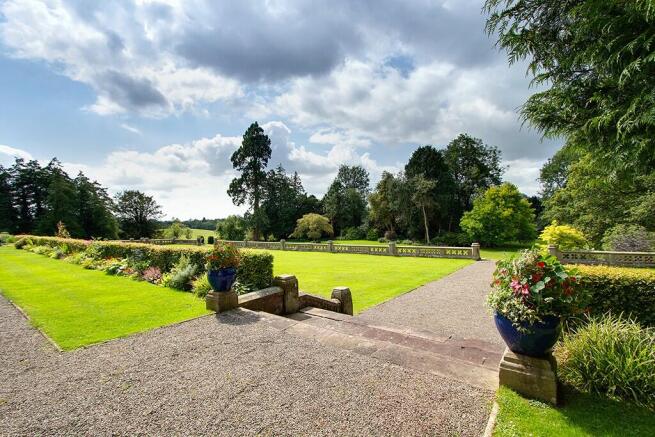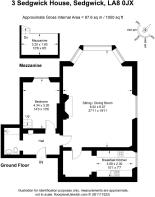
3 Sedgwick House, Sedgwick, LA8 0JX
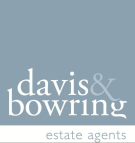
- PROPERTY TYPE
Apartment
- BEDROOMS
1
- BATHROOMS
1
- SIZE
Ask agent
Key features
- Set within stunning gardens and grounds, a one bedroom ground floor apartment within this impressive Grade II Listed former gentleman's residence.
- Splendid original features at every turn
- Dual aspect drawing room and galley kitchen
- Double bedroom with mezzanine and a shower room
- Victorian style orangery with shared use of the housing a swimming pool and solarium
- Cellar rooms with pool and table tennis tables, two gyms as well as showers and changing rooms
- C. 7 acres of delightful, manicured gardens and grounds
- Tennis court and fishing rights on the River Kent
- Private and visitor parking
- Security and seclusion in an accessible and scenically beautiful location
Description
Designed by Lancaster architects Paley and Austin, this was to be one of the earliest commissions of the partnership and was built in 1868 in Gothic Revival architectural style for William Henry Wakefield, the owner of a local gunpowder factory.
The Wakefield family vacated the property shortly before World War II and it was later used by Lancashire County Council as a school. The school closed in 1987, and the building has since been converted into residential accommodation.
There are period features at every turn; the listing details the 'entrance front has projected central four storey battlement tower flanked by dormers with stone turret. Porte-cochere in front with
W (for Wakefield) on parapet.' There is a clock tower on the service wing with the ground floor windows having traceried heads and hood moulds with patterned stops, some with polished granite baluster mullions.
There is a magnificent double height hall with hammer beams roofs, staircase with opening string, decorative balusters and moulded handrail and a substantial stone and marble fireplace with a lintel bearing the inscription
No. 3, with a gross internal measurement c. 1050 sq ft (97.6 sq m), is situated to the ground floor with tall windows which allows the natural light to flood in and frames the wonderful views. The
apartment is also bursting with original features; York stone fireplace with decorative tiles and quarry tiled hearth, arched panelled doors, mullion sash windows with panelled reveals, decorative cornices, architraves and plasterwork to ceilings, deep skirtings and decorative marble and slate tiled floor in the breakfast kitchen.
Let us take you on a tour...
Come on in to the entrance hall with part decorative tiled floor, wood panelling to the walls, decorative plasterwork to the ceiling and sandstone gothic arches with etched glazed windows and double doors into the stunning main hall.
The apartment is the first on the right, through an arched door into a hall with phone entry system.
Off the hall is a contemporary three piece shower room with Spanish wall tiles and vanity wash basin. The light and bright double bedroom with ladder access to a galleried mezzanine, enjoys lovely views across the terrace and gardens.
With grand proportions, the dual aspect drawing room has a large bay with window seat from which to enjoy the glorious grounds. The galley kitchen overlooks open fields and is fitted with a range of base and wall units with oak worktops and Italian wall tiles, induction hob, electric oven, integral dishwasher and under counter washer dryer, fridge and freezer. There is also a small seating area with decorative tiled floor.
Outside space
There is shared use of c. 7 acres (2.83 hectares) of beautiful landscaped gardens and grounds to enjoy, with manicured lawns, wide terraces with deep planted borders, croquet lawn, woodland, tennis court and fishing rights on the River Kent.
The Victorian style orangery houses a swimming pool and solarium. There are also cellar rooms with pool and table tennis tables, two gyms as well as showers and changing rooms.
There is a private parking area for residents and separate parking for visitors.
Brochures
Brochure- COUNCIL TAXA payment made to your local authority in order to pay for local services like schools, libraries, and refuse collection. The amount you pay depends on the value of the property.Read more about council Tax in our glossary page.
- Ask agent
- PARKINGDetails of how and where vehicles can be parked, and any associated costs.Read more about parking in our glossary page.
- Yes
- GARDENA property has access to an outdoor space, which could be private or shared.
- Yes
- ACCESSIBILITYHow a property has been adapted to meet the needs of vulnerable or disabled individuals.Read more about accessibility in our glossary page.
- Ask agent
3 Sedgwick House, Sedgwick, LA8 0JX
Add an important place to see how long it'd take to get there from our property listings.
__mins driving to your place
Get an instant, personalised result:
- Show sellers you’re serious
- Secure viewings faster with agents
- No impact on your credit score
About Davis & Bowring, Kirkby Lonsdale
Lane House, Kendal Road, Kirkby Lonsdale, Via Carnforth, LA6 2HH



Your mortgage
Notes
Staying secure when looking for property
Ensure you're up to date with our latest advice on how to avoid fraud or scams when looking for property online.
Visit our security centre to find out moreDisclaimer - Property reference DB2410. The information displayed about this property comprises a property advertisement. Rightmove.co.uk makes no warranty as to the accuracy or completeness of the advertisement or any linked or associated information, and Rightmove has no control over the content. This property advertisement does not constitute property particulars. The information is provided and maintained by Davis & Bowring, Kirkby Lonsdale. Please contact the selling agent or developer directly to obtain any information which may be available under the terms of The Energy Performance of Buildings (Certificates and Inspections) (England and Wales) Regulations 2007 or the Home Report if in relation to a residential property in Scotland.
*This is the average speed from the provider with the fastest broadband package available at this postcode. The average speed displayed is based on the download speeds of at least 50% of customers at peak time (8pm to 10pm). Fibre/cable services at the postcode are subject to availability and may differ between properties within a postcode. Speeds can be affected by a range of technical and environmental factors. The speed at the property may be lower than that listed above. You can check the estimated speed and confirm availability to a property prior to purchasing on the broadband provider's website. Providers may increase charges. The information is provided and maintained by Decision Technologies Limited. **This is indicative only and based on a 2-person household with multiple devices and simultaneous usage. Broadband performance is affected by multiple factors including number of occupants and devices, simultaneous usage, router range etc. For more information speak to your broadband provider.
Map data ©OpenStreetMap contributors.
