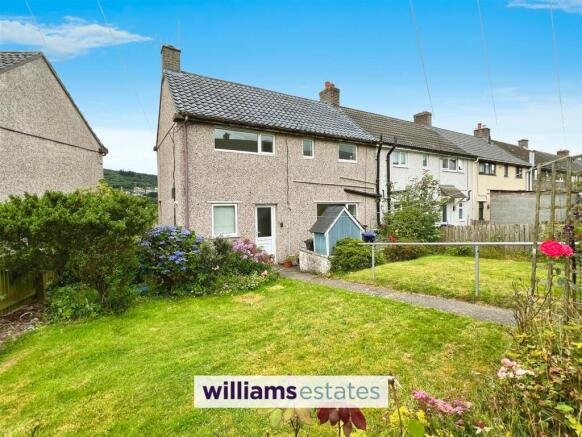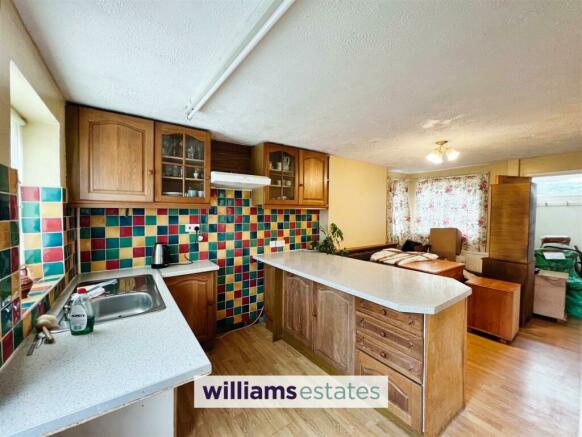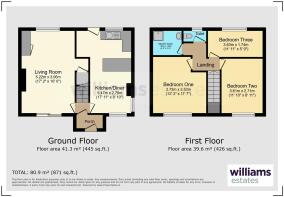
Maesafallen Estate, Corwen

- PROPERTY TYPE
Terraced
- BEDROOMS
3
- BATHROOMS
1
- SIZE
Ask agent
- TENUREDescribes how you own a property. There are different types of tenure - freehold, leasehold, and commonhold.Read more about tenure in our glossary page.
Freehold
Key features
- NO ONWARD CHAIN
- Three bedrooms
- Kitchen/Diner
- Front and Rear Gardens
- uPVC Double Glazing
- Gas Central Heating
- Street Parking
- EPC Rating - C69
- Tenure - Freehold
- Council Tax Band - B
Description
EPC - C69, Council Tax Band - B, Tenure - Freehold
Accommodation - uPVC door leads into entrance porch.
Entrance Porch - With double glazed window to the front elevation, doorway leads into kitchen/diner.
Kitchen/Diner - 5.470 x 2.702 (17'11" x 8'10") - Fitted with a range of base and wall units and complimentary worktops also providing a breakfast bar area, partially tiled splashbacks, stainless steel sink with mixer tap, laminate flooring, void for cooker with extractor fan over, gas fire with slate hearth in dining area and space for dining table, radiator, uPVC double glazed windows to the front and rear elevations, door leading to
Living Room - 5.223 x 3.068 (17'1" x 10'0") - A bright and spacious room with a uPVC double glazed window to the rear elevation and uPVC sliding door to the front with views of the countryside and Corwen town, gas fire with tiled hearth, under stairs storage and recessed storage cupboard. Door leads off to the stairs and first floor
Landing - Doors leading off to all rooms, loft access hatch
Bedroom One - 3.732 x 3.535 (12'2" x 11'7") - Expansive uPVC double glazed window showcasing the view, radiator
Bedroom Two - 3.613 x 2.718 (11'10" x 8'11") - Expansive uPVC double glazed window showcasing the view, recessed open storage over the staircase, radiator
Bedroom Three - 3.638 x 1.741 (11'11" x 5'8") - uPVC double glazed window to the rear, radiator, wash hand basin with pedestal
Shower Room - 1.912 x 1.628 (6'3" x 5'4") - Corner shower enclosure with glazed door and electric shower, fully tiled to shower area, vanity wash basin, tiled splashback, obscure uPVC double glazed window to the rear, radiator
Separate W.C. - 1.528 x 0.736 (5'0" x 2'4") - With W.C., and obscure uPVC double glazed window to the rear
Outside - An iron gate leads to the front decking area and turn the front door via concrete steps, there are lovely views of the countryside and Corwen Town to the front. The rear is also accessed via an iron gate with concrete path leading to the back door with lawns either side and planted flower beds and shrubs. The garden is bordered by picket fencing. On-street parking
Directions - Leaving Ruthin, take the Corwen Road A494 for approximately 10.6 miles. Take the B5437 into Corwen, this left turning is after a large white house on the left. Continue straight over the junction continuing on the B5437 past the Ifor Williams warehouses. Continue down this road for approx 400 yards, take the left turning into Maesafallen. Take the first right and the house is located on the right hand side.
Brochures
Maesafallen Estate, Corwen- COUNCIL TAXA payment made to your local authority in order to pay for local services like schools, libraries, and refuse collection. The amount you pay depends on the value of the property.Read more about council Tax in our glossary page.
- Band: B
- PARKINGDetails of how and where vehicles can be parked, and any associated costs.Read more about parking in our glossary page.
- On street
- GARDENA property has access to an outdoor space, which could be private or shared.
- Yes
- ACCESSIBILITYHow a property has been adapted to meet the needs of vulnerable or disabled individuals.Read more about accessibility in our glossary page.
- Ask agent
Maesafallen Estate, Corwen
Add an important place to see how long it'd take to get there from our property listings.
__mins driving to your place
Get an instant, personalised result:
- Show sellers you’re serious
- Secure viewings faster with agents
- No impact on your credit score
Your mortgage
Notes
Staying secure when looking for property
Ensure you're up to date with our latest advice on how to avoid fraud or scams when looking for property online.
Visit our security centre to find out moreDisclaimer - Property reference 33292059. The information displayed about this property comprises a property advertisement. Rightmove.co.uk makes no warranty as to the accuracy or completeness of the advertisement or any linked or associated information, and Rightmove has no control over the content. This property advertisement does not constitute property particulars. The information is provided and maintained by Williams Estates, Ruthin. Please contact the selling agent or developer directly to obtain any information which may be available under the terms of The Energy Performance of Buildings (Certificates and Inspections) (England and Wales) Regulations 2007 or the Home Report if in relation to a residential property in Scotland.
*This is the average speed from the provider with the fastest broadband package available at this postcode. The average speed displayed is based on the download speeds of at least 50% of customers at peak time (8pm to 10pm). Fibre/cable services at the postcode are subject to availability and may differ between properties within a postcode. Speeds can be affected by a range of technical and environmental factors. The speed at the property may be lower than that listed above. You can check the estimated speed and confirm availability to a property prior to purchasing on the broadband provider's website. Providers may increase charges. The information is provided and maintained by Decision Technologies Limited. **This is indicative only and based on a 2-person household with multiple devices and simultaneous usage. Broadband performance is affected by multiple factors including number of occupants and devices, simultaneous usage, router range etc. For more information speak to your broadband provider.
Map data ©OpenStreetMap contributors.





