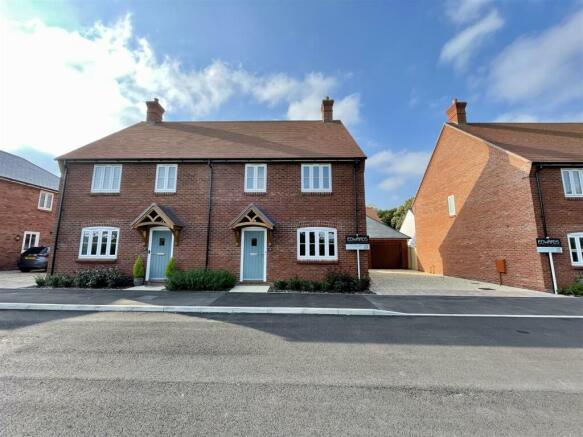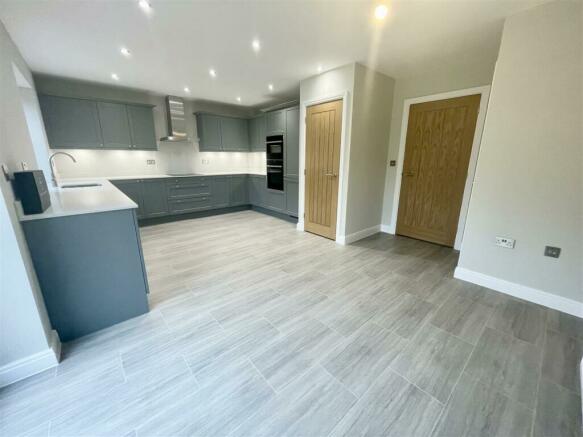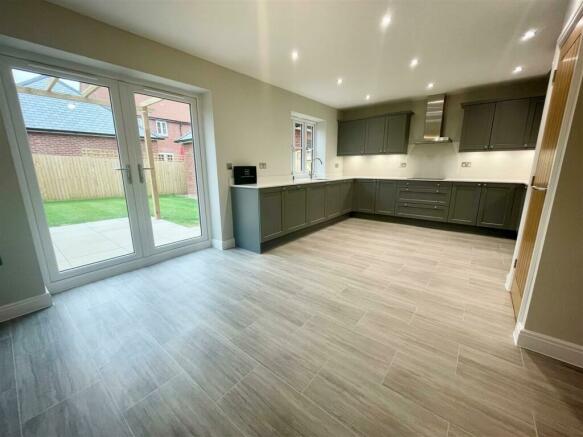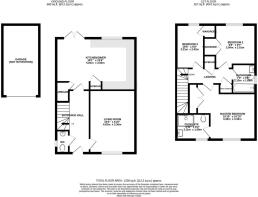
Three Lanes Way, Puddletown, Dorchester

- PROPERTY TYPE
Semi-Detached
- BEDROOMS
3
- BATHROOMS
2
- SIZE
Ask agent
- TENUREDescribes how you own a property. There are different types of tenure - freehold, leasehold, and commonhold.Read more about tenure in our glossary page.
Freehold
Key features
- SEMI-DETACHED NEWLY CONSTRUCTED FAMILY HOME
- THREE BEDROOMS
- FAMILY BATHROOM, MASTER ENSUITE AND CLOAKROOM
- WELL PROPORTIONED LIVING ROOM
- GENEROUSLY SIZED KITCHEN/DINING ROOM
- GARAGE
- LANDSCAPED GARDENS
- POPULAR VILLAGE LOCATION
Description
Bridleways is a delightful newly constructed collection of quality character homes, nestled on the outskirts of the pretty, desirable village of Puddletown in the heart of the Dorset countryside, yet within easy access of the County town of Dorchester and the many amenities it offers.
The A31 provides good road network access to Devon and Cornwall to the west and Poole, Bournemouth, Southampton and beyond eastwards. A mainline rail station is located at Dorchester, for express trains to London and there are airports at Bournemouth, Southampton and Exeter. And of course the world renowned Heritage Jurassic coastline is just a short drive to the south with superb beaches and stunning seascapes!
Puddletown itself is a strong community set within the rolling hills of the county and offers excellent local amenities including well regarded first and middle schools, with senior state schools in Dorchester, as well as a good selection of public schools throughout the locality.
The development offers a selection of three and four bedroom, detached and semi-detached family homes, each equipped with a high specification of fixtures and fittings throughout, combining modern day living with traditional charm.
Notable features include:
Superb, fully fitted kitchens with quartz worktops and a generous range of integrated appliances including, oven, hob and extractor, fridge/freezer, dishwasher and washer/dryer.
Co-ordinated utility room with sink and storage (where applicable).
Bathrooms, Ensuites and Cloakrooms fitted with contemporary white sanitaryware and heated towel rails to bathroom and ensuites.
Porcelanosa floor tiles to bathroom and ensuites.
Amtico flooring to kitchen, dining room, utility and cloakroom
Chrome door furniture and sockets throughout
Externally, each property benefits from a garage and driveway parking and neatly landscaped front and rear gardens with paved rear patio, planted borders and trellis and on selected properties -
pergolas over the patio. There is also an outside tap.
8 Three Lanes Way is a semi-detached, three bedroom home with garage and driveway parking.
On the ground floor, the well proportioned living room overlooks the front of the property, whilst a generously sized kitchen/dining room spans the rear of the property with window and french doors opening to the rear garden. There are two useful built-in storage cupboards accessed from this room and a cloakroom is set in the hallway,beside the stairs leading to the first floor.
Each of the three bedrooms on the first floor have built-in storage space and the master, enjoying a front aspect, also has an adjoining stylishly appointed ensuite shower room, whilst the remaining two bedrooms are served by a modern family bathroom. An airing cupboard is located on the landing.
Outside, the property has a frontage with planted borders and driveway to the side providing parking and access to the garage. The rear garden has privacy fencing to all boundaries and the garden is turfed with planting borders and a paved patio immediately to the rear elevation.
Agents Note: There is a Maintenance charge of approximately £496 pa
Energy Performance Rating: B
Council Tax Band: D
Brochures
Three Lanes Way Brochure.pdfBrochure- COUNCIL TAXA payment made to your local authority in order to pay for local services like schools, libraries, and refuse collection. The amount you pay depends on the value of the property.Read more about council Tax in our glossary page.
- Band: D
- PARKINGDetails of how and where vehicles can be parked, and any associated costs.Read more about parking in our glossary page.
- Yes
- GARDENA property has access to an outdoor space, which could be private or shared.
- Yes
- ACCESSIBILITYHow a property has been adapted to meet the needs of vulnerable or disabled individuals.Read more about accessibility in our glossary page.
- Ask agent
Three Lanes Way, Puddletown, Dorchester
Add an important place to see how long it'd take to get there from our property listings.
__mins driving to your place
Get an instant, personalised result:
- Show sellers you’re serious
- Secure viewings faster with agents
- No impact on your credit score
Your mortgage
Notes
Staying secure when looking for property
Ensure you're up to date with our latest advice on how to avoid fraud or scams when looking for property online.
Visit our security centre to find out moreDisclaimer - Property reference 33292939. The information displayed about this property comprises a property advertisement. Rightmove.co.uk makes no warranty as to the accuracy or completeness of the advertisement or any linked or associated information, and Rightmove has no control over the content. This property advertisement does not constitute property particulars. The information is provided and maintained by Edwards, Ferndown. Please contact the selling agent or developer directly to obtain any information which may be available under the terms of The Energy Performance of Buildings (Certificates and Inspections) (England and Wales) Regulations 2007 or the Home Report if in relation to a residential property in Scotland.
*This is the average speed from the provider with the fastest broadband package available at this postcode. The average speed displayed is based on the download speeds of at least 50% of customers at peak time (8pm to 10pm). Fibre/cable services at the postcode are subject to availability and may differ between properties within a postcode. Speeds can be affected by a range of technical and environmental factors. The speed at the property may be lower than that listed above. You can check the estimated speed and confirm availability to a property prior to purchasing on the broadband provider's website. Providers may increase charges. The information is provided and maintained by Decision Technologies Limited. **This is indicative only and based on a 2-person household with multiple devices and simultaneous usage. Broadband performance is affected by multiple factors including number of occupants and devices, simultaneous usage, router range etc. For more information speak to your broadband provider.
Map data ©OpenStreetMap contributors.






