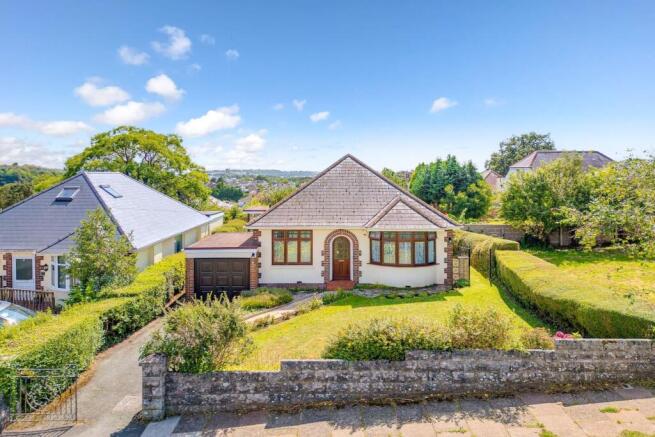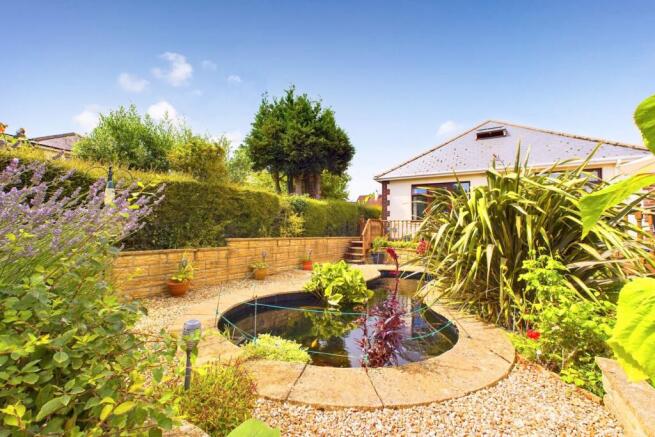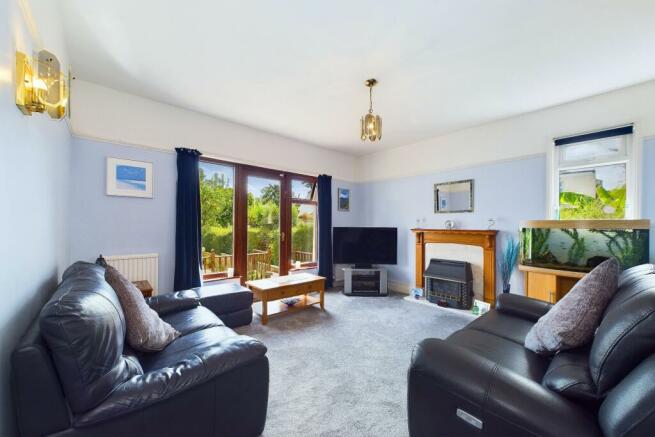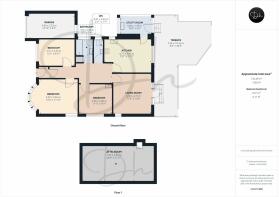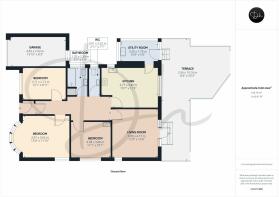Barchington Avenue, Torquay

- PROPERTY TYPE
Detached Bungalow
- BEDROOMS
3
- BATHROOMS
1
- SIZE
Ask agent
- TENUREDescribes how you own a property. There are different types of tenure - freehold, leasehold, and commonhold.Read more about tenure in our glossary page.
Freehold
Key features
- Meticulously Manicured gardens
- Three Double Bedrooms
- Secure Garage and Driveway Parking
- Detached Bungalow in a Well-Established Area
- Space for Expansion for fourth bedroom
- Convenient Access to Torbay Hospital & South Devon Highway
Description
The property currently features three well-proportioned bedrooms, with the option to expand into the loft space to create a fourth bedroom, adding even more versatility to this already generous home. The rear garden is a true highlight, offering a private, tranquil retreat that has been meticulously landscaped-perfect for both relaxation and entertaining. At the front of the property, you'll find a neatly presented garden, along with a driveway providing off-road parking and access to a garage, catering to all your practical needs.
Local amenities on Barton Hill Road are just moments away, and the extensive retail options at The Willows shopping centre are within easy reach. Torbay Hospital is conveniently located less than 2 miles away, offering peace of mind with healthcare facilities nearby. The South Devon Highway provides easy access to Newton Abbot, Exeter, and beyond, while the regular bus service from Barchington Avenue to the town centre ensures hassle-free commuting. For leisure and outdoor enthusiasts, the nearby access to Torbay's scenic coastal footpath from Watcombe Cove offers stunning walks and breathtaking views.
This well-maintained bungalow is a rare find in a sought-after area, offering a peaceful lifestyle with the convenience of modern amenities and excellent transport links. Don't miss the chance to make this delightful property your new home.
Council Tax Band: D (Torbay Council)
Tenure: Freehold
Broadband options available at the property include:
* Standard broadband (7Mbps download, 0.8Mbps upload).
* Superfast broadband (80Mbps download, 20Mbps upload).
* Ultrafast broadband (1800Mbps download, 220Mbps upload).
Entrance
The property greets you with an internal storm porch, offering sheltered entry from the driveway. This leads into a generously sized hallway, creating an immediate sense of space and warmth as you step inside.
Living room
The bright and well-presented living room creates a welcoming atmosphere, with double-glazed French doors opening to the rear garden decking area. A side window ensures plenty of natural light, while a wall-mounted radiator and a gas fireplace with a wooden surround and stone hearth add a cozy touch.
Kitchen/diner
Accessed from the entrance hall via glazed wooden doors, the kitchen is well-appointed with a selection of wall and base units, including cupboards and drawers beneath roll-edge worktop surfaces. It features an integrated electric oven and hob with extractor, provisions for a fridge-freezer, and a one-and-a-half style sink and drainer. The dual-aspect double-glazed windows at the side and rear provide ample natural light, making it an ideal space for dining and entertaining.
Bedroom one
Situated at the front of the property, bedroom one is a spacious double room that benefits from a double-glazed bay window to the front and a side window. This room comfortably accommodates multiple wardrobes, drawers, and bedside tables, offering plenty of storage space.
Bedroom two
Another spacious double bedroom located at the front of the property. It enjoys natural light through the double-glazed window, with a radiator beneath to ensure comfort throughout the year.
Bedroom three
This double bedroom features a wash basin and a double-glazed window to the side, allowing ample natural light to fill the room. A wall-mounted radiator is positioned under the window, adding to the room's warmth and comfort.
Shower room
The modern shower room is fitted with a three-piece suite, including a shower cubicle with wall tiles, a pedestal wash basin, and a toilet. The partially tiled walls and tiled floors contribute to its contemporary design. Additional amenities include a wall-mounted heated towel rail, a double-glazed obscured window for privacy, and an airing cupboard for convenience.
W/C
The property includes a separate WC, comprising a two-piece toilet and a wash basin housed in a vanity unit. Finished with tiled walls and flooring, the space is practical and easy to maintain. A double-glazed obscured window provides natural light while preserving privacy.
OUTSIDE
The front of the property showcases a beautifully matured garden adorned with vibrant flowerbeds, alongside a garage and a driveway offering off-road parking. Side pathways lead you to the expansive rear garden, which has been meticulously landscaped to create a private and tranquil oasis. The garden features a generous decking area, perfect for relaxation, overlooking a well-maintained pond. Additionally, outdoor power is provided for added convenience.
Garage
The garage, accessible from the front driveway via an up-and-over door, is equipped with lighting, electricity, and a double-glazed window to the rear. It also houses the gas combi boiler, providing practical storage and utility space.
Brochures
BrochureFull Details- COUNCIL TAXA payment made to your local authority in order to pay for local services like schools, libraries, and refuse collection. The amount you pay depends on the value of the property.Read more about council Tax in our glossary page.
- Band: D
- PARKINGDetails of how and where vehicles can be parked, and any associated costs.Read more about parking in our glossary page.
- Off street
- GARDENA property has access to an outdoor space, which could be private or shared.
- Private garden
- ACCESSIBILITYHow a property has been adapted to meet the needs of vulnerable or disabled individuals.Read more about accessibility in our glossary page.
- Ask agent
Barchington Avenue, Torquay
Add an important place to see how long it'd take to get there from our property listings.
__mins driving to your place
Explore area BETA
Torquay
Get to know this area with AI-generated guides about local green spaces, transport links, restaurants and more.
Get an instant, personalised result:
- Show sellers you’re serious
- Secure viewings faster with agents
- No impact on your credit score
Your mortgage
Notes
Staying secure when looking for property
Ensure you're up to date with our latest advice on how to avoid fraud or scams when looking for property online.
Visit our security centre to find out moreDisclaimer - Property reference RS0443. The information displayed about this property comprises a property advertisement. Rightmove.co.uk makes no warranty as to the accuracy or completeness of the advertisement or any linked or associated information, and Rightmove has no control over the content. This property advertisement does not constitute property particulars. The information is provided and maintained by Daniel Hobbin Estate Agents, Torquay. Please contact the selling agent or developer directly to obtain any information which may be available under the terms of The Energy Performance of Buildings (Certificates and Inspections) (England and Wales) Regulations 2007 or the Home Report if in relation to a residential property in Scotland.
*This is the average speed from the provider with the fastest broadband package available at this postcode. The average speed displayed is based on the download speeds of at least 50% of customers at peak time (8pm to 10pm). Fibre/cable services at the postcode are subject to availability and may differ between properties within a postcode. Speeds can be affected by a range of technical and environmental factors. The speed at the property may be lower than that listed above. You can check the estimated speed and confirm availability to a property prior to purchasing on the broadband provider's website. Providers may increase charges. The information is provided and maintained by Decision Technologies Limited. **This is indicative only and based on a 2-person household with multiple devices and simultaneous usage. Broadband performance is affected by multiple factors including number of occupants and devices, simultaneous usage, router range etc. For more information speak to your broadband provider.
Map data ©OpenStreetMap contributors.
