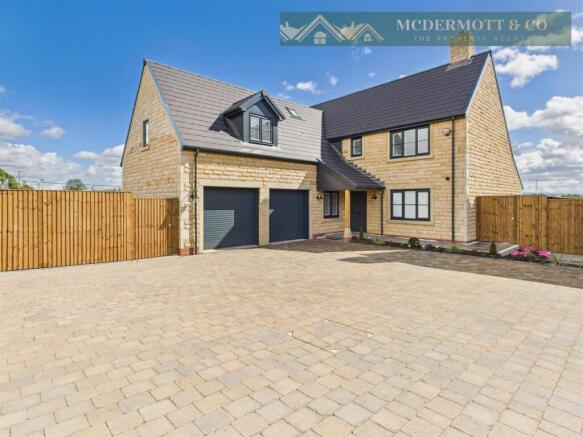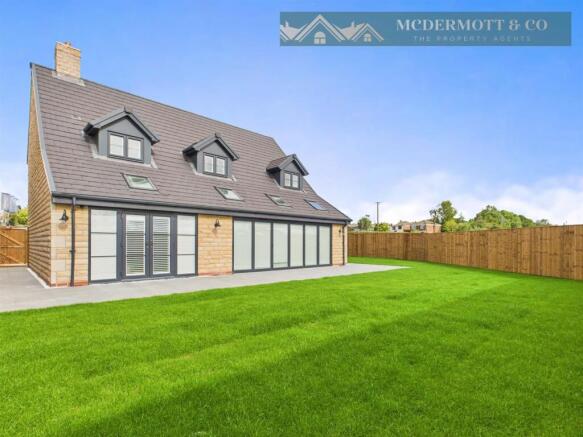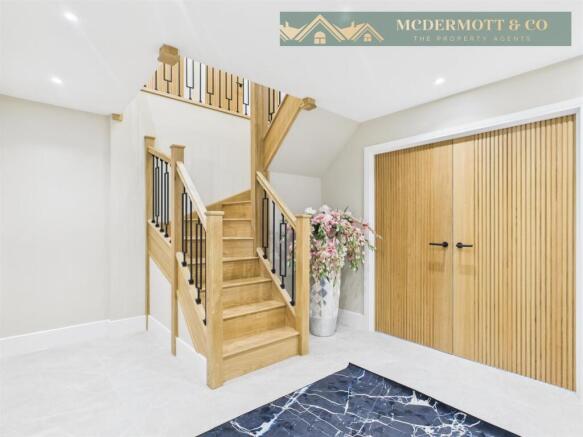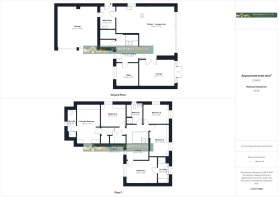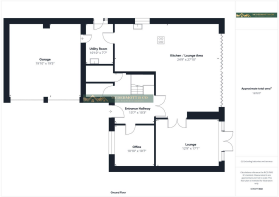
Plot 1 The Cherry, Bluebell Meadow, Woodhouses Village, Failsworth

- PROPERTY TYPE
Detached
- BEDROOMS
5
- BATHROOMS
4
- SIZE
2,920 sq ft
271 sq m
- TENUREDescribes how you own a property. There are different types of tenure - freehold, leasehold, and commonhold.Read more about tenure in our glossary page.
Freehold
Key features
- STAMP DUTY PAID & HUGE INCENTIVES AVAILABLE ON SELECT PLOTS*
- SUPERIOR & UNIQUE DETACHED
- OFFERED FULLY FURNISHED
- FIVE DOUBLE BEDROOMS 2 WITH EN-SUITE
- LARGE BLOCK PAVED DRIVEWAY
- DOUBLE GARAGE
- MODERN & LUXURIOUS OPEN PLAN LIVING
- UTILITY & BOOT ROOMS
- 3 RECEPTION ROOMS
- INTERNAL LIVING AREA 2,919.06SQFT
Description
Bluebell Meadows, nestled within the idyllic setting of Woodhouses village surrounded by the serene beauty of Blue Bell Woods. Plenty to offer in terms of schools, pubs, restaurants, golf clubs & much more. Escape to the surrounding areas & witness the breath taking landscapes of the Peak District National Park. Picturesque countryside surrounds this quaint village doubled with the vibrant energy of Manchester just 5 miles away, it really does offer both the countryside & city life on your doorstep.
The exquisite development situated in a serene enclave, with 27 modern and luxurious homes, this tranquil haven is perfect for young professionals & families, Bluebell woods is a community where people can enjoy high quality living & beauty of nature combined.
'The Cherry' a unique and beautiful plot is available to reserve now and is offered on a fully furnished basis boasting a 5 double bedroom substantial detached home with an internal living area of 2919.06 sqft. Set over 2 floors the luxurious & superior dwelling consists of a large welcoming entrance hallway with showcase Oak staircase, open plan kitchen/living/dining with large bifold doors out to rear garden and velux roof windows providing a light and airy space perfect for entertaining, snug with bifold doors and velux roof windows provides a cosy chill out room, study, utility with direct access into the double garage and external door to side garden, good sized boot room, downstairs WC, to the first floor off the spacious landing you will find the Principal bedroom with en-suite, bedroom 2 with en-suite, bedroom 3, bedroom 4 and bedroom 5 & main family bathroom, built in storage to hallway.
Externally you are presented with large block paved driveway with gardens to front, side & rear, turfed area to rear, block paved or flagged patio areas, timber fencing to rear & dividing boundaries.
*Full specification available on request. 10 year Structural warranty.
Entrance Hall - *Stairs off
*wood effect floor finishes to ground floor for warm modern feel
*under floor heating
*white LED downlights
Feature Stair Case - Oak Stair Case leading to first floor landing.
Study - 3.56m x 3.30m (11'8 x 10'10) - *wood effect floor finishes to ground floor for warm modern feel
*under floor heating
Boot Room - 2.67m x 1.50m (8'9 x 4'11) - *wood effect floor finishes to ground floor for warm modern feel
*under floor heating
Downstairs Wc - 2.34m x 0.99m (7'8 x 3'3) - *contemprary white sanitary ware with stylish chrome or black taps
*back to wall WC with concealed cistern eco flush & soft close seats
*cermaic tiled flooring & part height to main areas
*under floor heating
*white LED downlights
Snug - 4.75m x 3.86m (15'7 x 12'8) - *wood effect floor finishes to ground floor for warm modern feel
*under floor heating
Lounge / Kitchen / Dining - 8.13m x 7.57m (26'8 x 24'10) - *wood effect floor finishes to ground floor for warm modern feel
*under floor heating
*tv point to lounge and kitchen areas
*telephone point to lounge and kitchen areas
*pendant lighting to lounge & dining areas
*white LED downlights to kitchen area
*stylish modern kitchens featuring high gloss handleless doors with soft close mechanism
*solid surface worktop with matching upstands with glass or tiled splash back to hob area
*energy efficient A rated appliances
*induction hob
*stainless steel 1.5 bowl sink with chrome mixer tap
**kitchen style and specification may vary depending on house type and layout, please speak with us for further information
Utility - 2.67m x 3.28m (8'9 x 10'9) - *stylish modern kitchen units
*solid composite worktops
*stainless steel bowl sink with chrome mixer tap
**style and specification may vary depending on house type and layout, please speak with us for further information
*white LED downlights
*mechanical ventilation
*door out to side garden
Double Garage - 5.97m x 5.97m (19'7 x 19'7) - *steel or composite up & over garage doors where indicated
*light & power to garage
*direct internal access to utility room
First Floor Landing - *carpet finish
* pendant lighting
Principal Bedroom - 3.45m x 5.46m (11'4 x 17'11) - *carpet finish
*pendant lighting
*tv point
*telephone point
Principle En-Suite - 1.50m x 4.32m (4'11 x 14'2) - *contemprary white sanitary ware with stylish chrome or black mixer taps & showers
*back to wall WC with concealed cistern eco flush & soft close seats
*full height tiling to shower areas
*low profile shower trays & glass shower screens
*heated chrome / black towel rails
*cermaic tiled flooring & part height to main areas
*mechanical ventilation
Bedroom Two - 4.45m x 3.89m (14'7 x 12'9) - *carpet finish
*pendant lighting
Bed Two En-Suite - 1.88m x 3.10m (6'2 x 10'2) - *contemprary white sanitary ware with stylish chrome or black mixer taps & showers
*back to wall WC with concealed cistern eco flush & soft close seats
*full height tiling to shower areas
*low profile shower trays & glass shower screens
*heated chrome / black towel rails
*cermaic tiled flooring & part height to main areas
*mechanical ventilation
Bedroom Three - 3.86m x 3.15m (12'8 x 10'4) - *carpet finish
*pendant lighting
Bedroom Four - 3.20m x 4.27m (10'6 x 14'0) - *carpet finish
*pendant lighting
Bedroom Five - 3.30m x 3.25m (10'10 x 10'8) - *carpet finish
*pendant lighting
Main Family Bathroom - 2.46m x 3.15m (8'1 x 10'4) - *contemprary white sanitary ware with stylish chrome or black mixer taps & showers
*back to wall WC with concealed cistern eco flush & soft close seats
*full height tiling to shower areas
*low profile shower trays & glass shower screens
*heated chrome / black towel rails
*cermaic tiled flooring & part height to main areas
*mechanical ventilation
External - *block paved driveways
* block paved or flagged patio areas & paths
*turfed area to rear gardens
*light & power to garage
*external wall mounted lights to front & rear of property
*timber fencing to rear & dividing boundaries
Reservation - Contact our dedicated team to discuss the reservation process and fee applicable per plot.
Your Specification As Standard - Construction
*concrete reinforced foundations
*suspended concrete insulated ground floors
*traditional construction masonry walls with high level insulation
*exterior treatments of mixed multi tumble faced brickwork
*strong traditional stonework
*accent render elevations
*smooth stonework contrasting features to facades
*roof finishes fibre cement slate effect tiles
External Finishes
*block paved driveways
* block paved or flagged patio areas & paths
*turfed area to rear gardens
*light & power to garage
*external wall mounted lights to front & rear of property
*timber fencing to rear & dividing boundaries
Windows & Doors
*windows to be high efficiency uPVC double glazed units anthracite grey exterior white interior finish
*front door to be composite doors insulated with a multi point locking system
*aluminium bi-folding doors to rear of units where indicated
*steel or composite up & over garage doors where indicated
*internal doors to be modern white doors with brushed chrome finished ironmongery
Floor Finishes
*wood effect floor finishes to ground floor for warm modern feel
*carpet finishes to stairs, landing and all bedrooms
*ceramic tile flooring to bathroom and en-suites
Decorative Finishes
*clean modern plastered wall finishes in fresh modern colour scheme
*smooth ceilings throughout finished with white emulsion
*woodwork to be painted white for clean look
*square cut skirting boards & architraves
Kitchens
*stylish modern kitchens featuring high gloss handleless doors with soft close mechanism
*solid surface worktop with matching upstands with glass or tiled splash back to hob area
*energy efficient A rated appliances
*induction hob
*stainless steel 1.5 bowl sink with chrome mixer tap
*kitchen style and specification may vary depending on house type and layout, please speak with us for further information
Utility Room
*stylish modern kitchen units
*solid composite worktops
*stainless steel bowl sink with chrome mixer tap
*style and specification may vary depending on house type and layout, please speak with us for further information
Bathrooms & En-suites
*contemprary white sanitary ware with stylish chrome or black mixer taps & showers
*back to wall WC with concealed cistern eco flush & soft close seats
*full height tiling to shower areas
*low profile shower trays & glass shower screens
*heated chrome / black towel rails
*cermaic tiled flooring & part height to main areas
Heating & Water
*energy efficient sustainable air source heat pumps
*under floor heating to ground floor areas
*thermostatically controlled modern white radiators to upper floors
*heated towel rails to bathrooms & en-suites
Electrical
*white electrical sockets & switches throughout
*white LED downlights to entrance hall, kitchen, bathrooms & en-suites
*pendant lights to living room, dining room, landing and all bedrooms
*tv points to living room, kitchen and principal bedroom
*fibre connection infrastructure & tv aerial install in loft space
*mechanical ventilation to bathrooms, en-suites & utility rooms
*main supply heat and smoke detection
Warranty - 10 Year structural warranty.
Disclaimer - *incentives available on select plots for a limited period subject to terms & conditions
Tenure - We have been advised by the Developer that the property is Freehold.
Stamp Duty Land Tax - Residential property rates
You usually pay Stamp Duty Land Tax (SDLT) on increasing portions of the property price when you buy residential property, for example a house or flat.
The amount you pay depends on:
• when you bought the property
• how much you paid for it
• whether you’re eligible for relief or an exemption
Rates for a single property
You pay SDLT at these rates if, after buying the property, it is the only residential property you own.
You will usually pay 5% on top of these rates if you own another residential property.
Rates from 1 April 2025
Property or lease premium or transfer value SDLT rate
Up to £125,000 Zero
The next £125,000 (the portion from £125,001 to £250,000) 2%
The next £675,000 (the portion from £250,001 to £925,000) 5%
The next £575,000 (the portion from £925,001 to £1.5 million) 10%
The remaining amount (the portion above £1.5 million) 12%
Example
In April 2025 you buy a house for £295,000. The SDLT you owe will be calculated as follows:
• 0% on the first £125,000 = £0
• 2% on the second £125,000 = £2,500
• 5% on the final £45,000 = £2,250
• total SDLT = £4,750
Brochures
Plot 1 The Cherry, Bluebell Meadow, Woodhouses VilMcdermott & Co property link- COUNCIL TAXA payment made to your local authority in order to pay for local services like schools, libraries, and refuse collection. The amount you pay depends on the value of the property.Read more about council Tax in our glossary page.
- Ask agent
- PARKINGDetails of how and where vehicles can be parked, and any associated costs.Read more about parking in our glossary page.
- Garage
- GARDENA property has access to an outdoor space, which could be private or shared.
- Yes
- ACCESSIBILITYHow a property has been adapted to meet the needs of vulnerable or disabled individuals.Read more about accessibility in our glossary page.
- Ask agent
Energy performance certificate - ask agent
Plot 1 The Cherry, Bluebell Meadow, Woodhouses Village, Failsworth
Add an important place to see how long it'd take to get there from our property listings.
__mins driving to your place
Get an instant, personalised result:
- Show sellers you’re serious
- Secure viewings faster with agents
- No impact on your credit score
Your mortgage
Notes
Staying secure when looking for property
Ensure you're up to date with our latest advice on how to avoid fraud or scams when looking for property online.
Visit our security centre to find out moreDisclaimer - Property reference 33293291. The information displayed about this property comprises a property advertisement. Rightmove.co.uk makes no warranty as to the accuracy or completeness of the advertisement or any linked or associated information, and Rightmove has no control over the content. This property advertisement does not constitute property particulars. The information is provided and maintained by Mcdermott & Co Property Agents, Failsworth. Please contact the selling agent or developer directly to obtain any information which may be available under the terms of The Energy Performance of Buildings (Certificates and Inspections) (England and Wales) Regulations 2007 or the Home Report if in relation to a residential property in Scotland.
*This is the average speed from the provider with the fastest broadband package available at this postcode. The average speed displayed is based on the download speeds of at least 50% of customers at peak time (8pm to 10pm). Fibre/cable services at the postcode are subject to availability and may differ between properties within a postcode. Speeds can be affected by a range of technical and environmental factors. The speed at the property may be lower than that listed above. You can check the estimated speed and confirm availability to a property prior to purchasing on the broadband provider's website. Providers may increase charges. The information is provided and maintained by Decision Technologies Limited. **This is indicative only and based on a 2-person household with multiple devices and simultaneous usage. Broadband performance is affected by multiple factors including number of occupants and devices, simultaneous usage, router range etc. For more information speak to your broadband provider.
Map data ©OpenStreetMap contributors.
