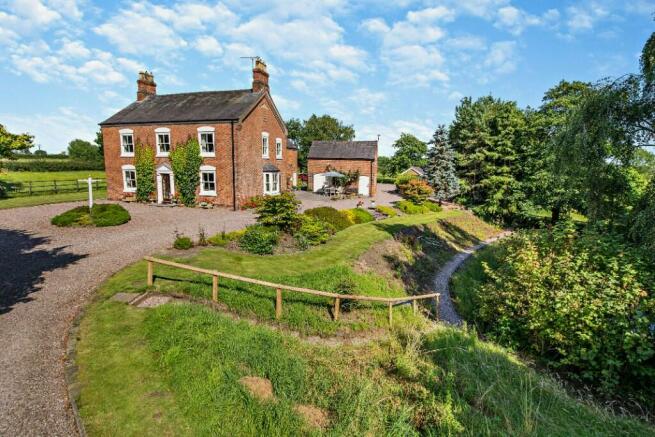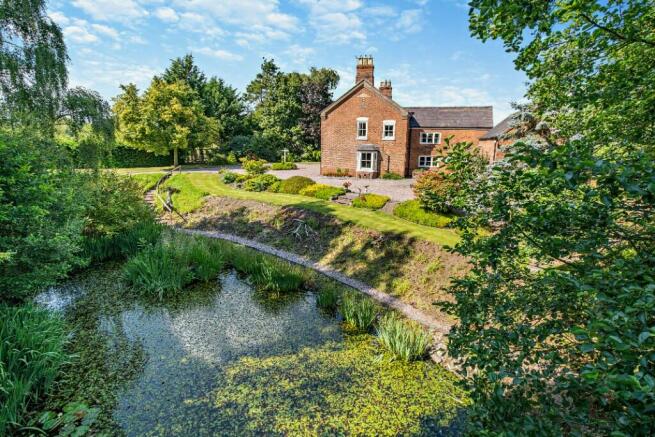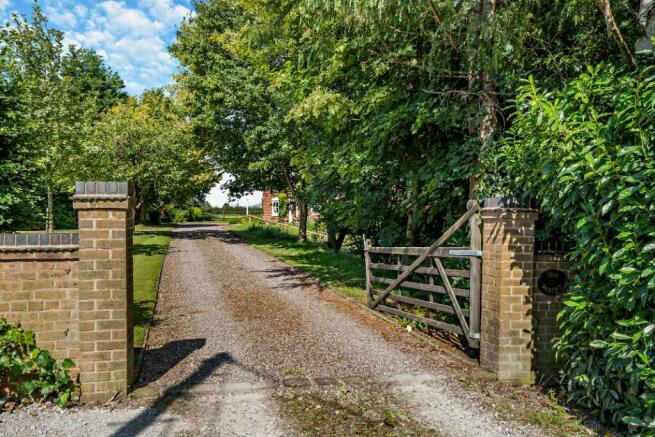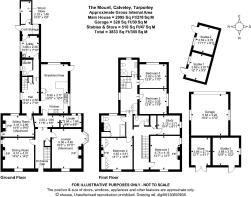
Calveley, Cheshire, CW6

- PROPERTY TYPE
Detached
- BEDROOMS
5
- BATHROOMS
2
- SIZE
2,995 sq ft
278 sq m
- TENUREDescribes how you own a property. There are different types of tenure - freehold, leasehold, and commonhold.Read more about tenure in our glossary page.
Freehold
Key features
- A spacious detached family residence set in land approaching 3 acres
- 5 Bedrooms, 3 reception rooms, large breakfast kitchen
- Utility, ground floor WC, log and coal store
- Family bathroom and separate shower room
- Manicured gardens and paddocks, large feature pond, extensive parking
- Double and single garages, 3 stables, patio garden
- Sought after Cheshire location
- EPC rating F
Description
The ground floor accommodation comprises an inviting entrance hall, a comfortable lounge, a formal dining room, a cozy sitting room, and a generously sized breakfast kitchen. Additional conveniences include a laundry room, a ground floor WC, and storage for coal and logs. Two staircases lead to the first floor landing, extending to five bedrooms, WC, a family bathroom, and a three piece shower room, offering flexibility and ample living space. This home is ideally suited for those needing space to work from home or accommodate a dependent relative.
LOCATION
Calveley is a charming and picturesque village nestled in the heart of Cheshire, offering a quintessential English countryside experience. Known for its tranquil rural setting, Calveley is surrounded by rolling fields, open countryside, and scenic walking routes, making it an ideal location for those seeking a peaceful lifestyle while remaining well connected. Despite its serene atmosphere, Calveley benefits from easy access to nearby market towns and villages such as Nantwich and Tarporley, where a variety of boutique shops, cafes, and local amenities can be found.
Calveley offers a strong sense of community, with a local primary school, village hall, and traditional country pubs, all contributing to its welcoming and friendly atmosphere. It is an ideal location for families, professionals, and retirees alike, offering the perfect blend of rural charm and modern convenience in one of Cheshire's most desirable areas. The village is also well positioned for excellent transport links, with convenient access to the M56, M53 & M6 motorway networks linking all major commercial centres of the North West plus a direct train service to London Euston from both Chester and Crewe.
ACCOMMODATION
Approached via the driveway to a part glazed door leading through to the entrance hall.
ENTRANCE HALL
A large entrance hall having a staircase which rises to the first floor landing with a useful storage cupboard beneath, with two radiators. PANTRY with shelving, quarry tile flooring, window to rear.
LOUNGE
A good size formal lounge with double glazed sash windows to front and side plus an impressive marble fireplace with an inset open fire, radiator.
DINING ROOM
Double glazed sash window to front, window to side, cast iron fireplace, decorative surround and mantel, raised hearth and radiator.
BREAKFAST KITCHEN
Fitted with a range of wall, base and drawer units, granite worksurfaces, inset stainless steel sink unit with a mixer tap over, Rangemaster oven and an extractor above, Neff dishwasher, integrated fridge, radiator, double glazed windows to both side and rear and door access to outside.
INNER HALL
Window to side, two radiators, tiled flooring, staircase to the first floor landing with a useful storage cupboard beneath. WC comprising a WC, wash hand basin, tile flooring, central heating boiler, window to side. UTILITY white Belfast style sink, roll edge work surface, plumbing point for a washing machine, space for additional white goods, door to REAR PORCH/COAL STORE AREA with door access to outside and a LARGE LOG STORE.
SITTING ROOM
Double glazed window to side, cast iron fireplace with timber surround and mantel.
FIRST FLOOR LANDING
Double glazed sash window to front, window to side, large cupboard and separate airing cupboard, radiator. WC having a WC, wash hand basin, radiator, high level window.
BEDROOM 1
Double glazed sash windows to front and side, cast iron fireplace with marble surround and mantel, radiator.
BEDROOM 2
Double glazed sash window to front, built in wardrobes to either side of the chimney breast with an inset cast iron fireplace, radiator.
BEDROOM 3
Double glazed window to side, radiator,
BEDROOM 4
Double glazed window to rear, radiator.
FAMILY BATHROOM
Shower cubicle with a mains shower, tiled panel bath, WC and wash hand basin, tiled walls and flooring, airing cupboard housing the hot water cylinder, heated towel rail, double glazed window.
SHOWER ROOM
Shower cubicle with a mains shower, WC and wash hand basin, tiled walls and flooring, heated towel rail, window to rear.
OUTSIDE
Accessed via a private road owned by The Mount, the property welcomes you with a gravel driveway bordered by pristine lawns, leading to a circular drive with a central flowerbed. The driveway continues alongside a large feature pond with mature reed beds and a pathway that encircles the pond itself. Additional parking is available at the rear, along with a turning area that provides access to the double garage.
GARDEN
Well maintained lawned gardens and a secluded patio garden to the rear of the house.
OUTBUILDINGS
Double garage with electric up and over door. Single garage/store. Stable block with two stables. Additional stable.
LAND
Paddocks to the rear and side of the property.
SERVICES
Mains water, electric, private drainage.
COUNCIL TAX
G
EPC
F
DIRECTIONS
Sat Nav CW6 9JR
What3words ///anyway.subway.zoned
APPROXIMATE DISTANCES
Chester Train Station 14.1 miles
Crewe Train Station 12.6 miles
Manchester Airport 31.4 miles
Liverpool Airport 29.4 miles
VIEWINGS
Please contact Rostons Village & Country Homes on . All viewings must be made in advance.
PUBLIC RIGHTS OF WAY, WAYLEAVES & EASEMENTS
The property is sold subject to all rights of way, wayleaves and easements whether or not they are defined in this brochure.
SALE PLAN & PARTICULARS
The sale plan is based on the Ordnance Survey sheet. Prospective purchasers should check the contract documents. The purchasers shall raise no objection or query in respect of any variation between the physical boundaries and the Ordnance Survey sheet plan. The plans are strictly for identification purposes only.
DISCLAIMER
Rostons Ltd for themselves and the vendors of the property, give notice that these particulars, do not constitute any part of an offer or contract, that all statements contained in these particulars as to the property are made without responsibility and are not to be relied upon as statements or representations of fact and that they do not make or give any representation or warranty what so ever in relation to this property. An intending purchaser must satisfy themselves by inspection or otherwise as to the correctness of each of the statements contained within these particulars. The Agent has not tested any apparatus, equipment, fixture, fittings or services and cannot verify that they are in working order or fit for their purpose. The buyer is advised to obtain verification from their Solicitor or Surveyor.
Brochures
Brochure 1- COUNCIL TAXA payment made to your local authority in order to pay for local services like schools, libraries, and refuse collection. The amount you pay depends on the value of the property.Read more about council Tax in our glossary page.
- Ask agent
- PARKINGDetails of how and where vehicles can be parked, and any associated costs.Read more about parking in our glossary page.
- Yes
- GARDENA property has access to an outdoor space, which could be private or shared.
- Yes
- ACCESSIBILITYHow a property has been adapted to meet the needs of vulnerable or disabled individuals.Read more about accessibility in our glossary page.
- Ask agent
Calveley, Cheshire, CW6
Add an important place to see how long it'd take to get there from our property listings.
__mins driving to your place

Your mortgage
Notes
Staying secure when looking for property
Ensure you're up to date with our latest advice on how to avoid fraud or scams when looking for property online.
Visit our security centre to find out moreDisclaimer - Property reference CP15557. The information displayed about this property comprises a property advertisement. Rightmove.co.uk makes no warranty as to the accuracy or completeness of the advertisement or any linked or associated information, and Rightmove has no control over the content. This property advertisement does not constitute property particulars. The information is provided and maintained by Rostons, Hatton Heath. Please contact the selling agent or developer directly to obtain any information which may be available under the terms of The Energy Performance of Buildings (Certificates and Inspections) (England and Wales) Regulations 2007 or the Home Report if in relation to a residential property in Scotland.
*This is the average speed from the provider with the fastest broadband package available at this postcode. The average speed displayed is based on the download speeds of at least 50% of customers at peak time (8pm to 10pm). Fibre/cable services at the postcode are subject to availability and may differ between properties within a postcode. Speeds can be affected by a range of technical and environmental factors. The speed at the property may be lower than that listed above. You can check the estimated speed and confirm availability to a property prior to purchasing on the broadband provider's website. Providers may increase charges. The information is provided and maintained by Decision Technologies Limited. **This is indicative only and based on a 2-person household with multiple devices and simultaneous usage. Broadband performance is affected by multiple factors including number of occupants and devices, simultaneous usage, router range etc. For more information speak to your broadband provider.
Map data ©OpenStreetMap contributors.





