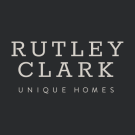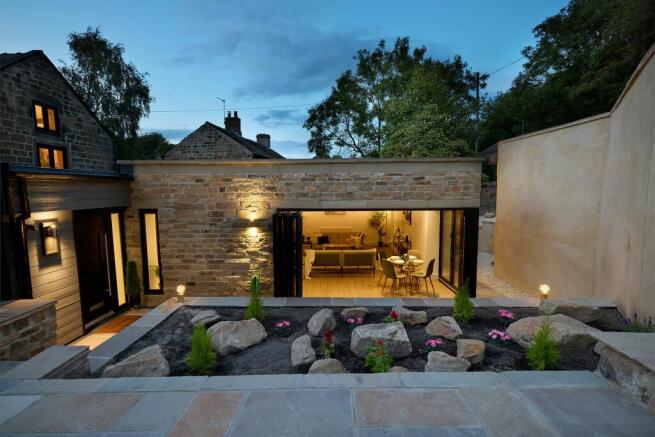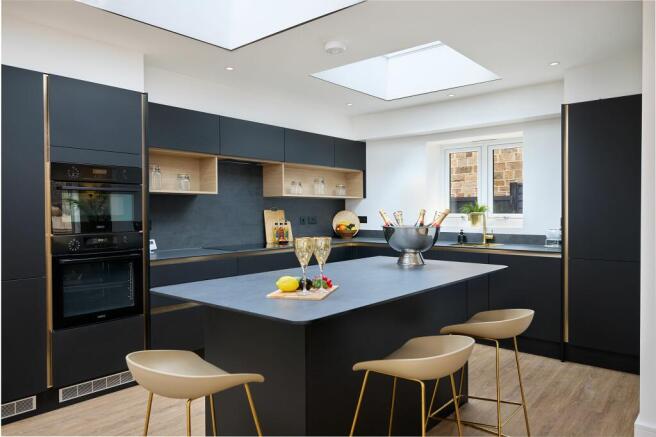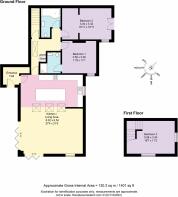3 bedroom character property for sale
Nook Cottage, Barnsley Road, Newmillerdam, Wakefield

- PROPERTY TYPE
Character Property
- BEDROOMS
3
- BATHROOMS
2
- SIZE
1,399 sq ft
130 sq m
- TENUREDescribes how you own a property. There are different types of tenure - freehold, leasehold, and commonhold.Read more about tenure in our glossary page.
Freehold
Key features
- No onward chain
- Fully renovated and extended home
- High quality specification throughout
- Open plan lounge / kitchen & dining
- Three double bedrooms
- Two bathrooms
- Secluded patio area
- Off street parking for two cars
- Situated in the heart of Newmillerdam
Description
Sought after setting
Nestled in the heart of Newmillerdam, a prestigious village on the leafy outskirts of Wakefield, convenience and high spec living combine with peace and privacy at Nook Cottage.
Taken back to its iconic stone and refurbished throughout, this classic character home has been enhanced for modern living. The addition of a stunning new 100sq metre extension, one of the only redevelopments in Newmillerdam to be done in true Yorkshire stone, really makes for an impressive residence, with a brand-new driveway, a new roof and fully landscaped outside space completing the renovation.
Park up on the newly laid driveway, where there is parking for two cars and take the steps down to discover Nook Cottage, tucked away just beyond the drive.
Contemporary chic
Making your way indoors the minimalist, contemporary design of the home is instantly revealed within the large entrance hallway, where there is coat and boot storage alongside a seating area.
Designed with modern living in mind, the capacious open plan kitchen-living-dining area can be found off the entrance hall.
Feast your eyes
Finished to the highest of standards, luxury laminate flooring flows out underfoot whilst bifolding doors with internal blinds, run the full length of the living-dining area, open to the garden, bringing the outdoors in and inviting alfresco dining throughout the summer months. The high ceiling, sprinkled with skylights, draws in an abundance of light.
Congregate together around the central island, luxuriously topped in a luxurious resin worktop which can withstand chopping and hot pans. Relax and unwind in front of the television in the living area. Designed to provide spaces in which to mingle, alongside pockets of privacy, there is room for all at Nook Cottage.
Wine and dine
Handleless black and gold cabinetry provides plenty of storage, stylishly finished. Integrated appliances include an oven, hob, extractor hood, sink, fridge, freezer and dishwasher, enabling you to wine and dine, and entertain with ease. Undercounter and plinth lighting adds an ambient glow in the evenings.
Turning left from the kitchen, step through to the inner hallway, where light showers down from the skylight above. A utility cupboard provides plumbing and power for a washing machine and tumble dryer.
Soak and sleep
Continue along to the right to arrive at the first of the bedrooms. Carpeted in plush grey, with a private ensuite, refresh and revive beneath the drench head of the shower. Black fittings add a mature elegance to this shower room, which is also furnished with a two-drawer vanity unit wash basin, mirror and WC.
Next door, a second spacious double bedroom awaits, with French doors opening out to a private bistro patio, perfect for a morning coffee and croissant. Exposed beams retained from the original cottage infuse the room with character, softened by the plush carpet underfoot.
Sophistication and style
With space for all your furniture, this bedroom is conveniently situated next door to the family bathroom, where a P-shaped bath is set upon a plinth and fitted with an overhead shower. Black fixtures again add a sense of style and sophistication, with a two-drawer vanity unit wash basin and WC. Beach-house style wood-effect tiling to the walls adds to the elegance of the bathroom.
Rustic, tactile exposed stone accompanies you as you ascend the stairs to the third of the double bedrooms. Oozing character, exposed beams retaining their original hooks embellish the high, vaulted ceiling whilst exposed brick walls evoke a cosy hayloft ambience, balanced by an abundance of light, flooding in through the large windows to two sides. Carpeted underfoot, with traditional cast-iron effect radiator, this lofty bedroom is a private and peaceful, secluded sanctuary.
A versatile home; each bedroom brims with its own unique character, each a 'master' suite.
Private oasis
Outside, soak up the sunshine on the two spacious, stone patios to the front and rear of the home, private, peaceful and perfectly low maintenance, with raised beds in which to grow your own. Illuminated by external lighting, these areas are ideal for relaxing and unwinding or entertaining family and friends.
OWNER QUOTE: "The lovely large patio is so sunny and secluded, its perfect for sitting and enjoying a glass of wine in the sunshine, hidden from view from passers by."
Out and about
Nestled in a popular, rural setting, in the prestigious village of Newmillerdam, stretch your legs and discover the different walks that unfurl from the doorstep.
Only a stroll away from the lake and the dam itself, explore the trails around the shores of the water, calling in for a coffee and cake at The Boathouse café on route.
With so much nature close by, discover the wide array of local pubs, cafes and eateries, including The Dam Inn, a pub with carvery offering views over the dam, or Italian restaurants Capri at The Dam and La Fortezza, also overlooking the lake.
Shops and hairdressers are within a short walk of home, whilst a bus route offers local links out and about.
For a day out, head to Pugneys Country Park or The Hepworth Gallery in nearby Wakefield. Asda is also close by for the weekly food shop.
Families are well served by a range of excellent state and independent schools including Queen Elizabeth's Grammar School and Silcoates among others.
Commute with convenience from Wakefield Westgate train station (just a short drive away).
Nestled in a prestigious, sought after setting, and built to an exceptional standard in solid Yorkshire stone, Nook Cottage is a tranquil and versatile home, where cottage character combines with contemporary comfort to offer flexible living for all ages.
Useful to know...
* Completely renovated throughout with 100 sq meter extension
* Fully double glazed throughout
* Gas central heating
* Mains water and drainage
* Set within Newmillerdam conservation area
* Wakefield City Council
Council Tax Band: D
Tenure: Freehold
Brochures
Brochure- COUNCIL TAXA payment made to your local authority in order to pay for local services like schools, libraries, and refuse collection. The amount you pay depends on the value of the property.Read more about council Tax in our glossary page.
- Band: D
- PARKINGDetails of how and where vehicles can be parked, and any associated costs.Read more about parking in our glossary page.
- Off street
- GARDENA property has access to an outdoor space, which could be private or shared.
- Private garden
- ACCESSIBILITYHow a property has been adapted to meet the needs of vulnerable or disabled individuals.Read more about accessibility in our glossary page.
- Ask agent
Nook Cottage, Barnsley Road, Newmillerdam, Wakefield
Add an important place to see how long it'd take to get there from our property listings.
__mins driving to your place
Get an instant, personalised result:
- Show sellers you’re serious
- Secure viewings faster with agents
- No impact on your credit score
Your mortgage
Notes
Staying secure when looking for property
Ensure you're up to date with our latest advice on how to avoid fraud or scams when looking for property online.
Visit our security centre to find out moreDisclaimer - Property reference RS0139. The information displayed about this property comprises a property advertisement. Rightmove.co.uk makes no warranty as to the accuracy or completeness of the advertisement or any linked or associated information, and Rightmove has no control over the content. This property advertisement does not constitute property particulars. The information is provided and maintained by Rutley Clark, Ossett. Please contact the selling agent or developer directly to obtain any information which may be available under the terms of The Energy Performance of Buildings (Certificates and Inspections) (England and Wales) Regulations 2007 or the Home Report if in relation to a residential property in Scotland.
*This is the average speed from the provider with the fastest broadband package available at this postcode. The average speed displayed is based on the download speeds of at least 50% of customers at peak time (8pm to 10pm). Fibre/cable services at the postcode are subject to availability and may differ between properties within a postcode. Speeds can be affected by a range of technical and environmental factors. The speed at the property may be lower than that listed above. You can check the estimated speed and confirm availability to a property prior to purchasing on the broadband provider's website. Providers may increase charges. The information is provided and maintained by Decision Technologies Limited. **This is indicative only and based on a 2-person household with multiple devices and simultaneous usage. Broadband performance is affected by multiple factors including number of occupants and devices, simultaneous usage, router range etc. For more information speak to your broadband provider.
Map data ©OpenStreetMap contributors.




