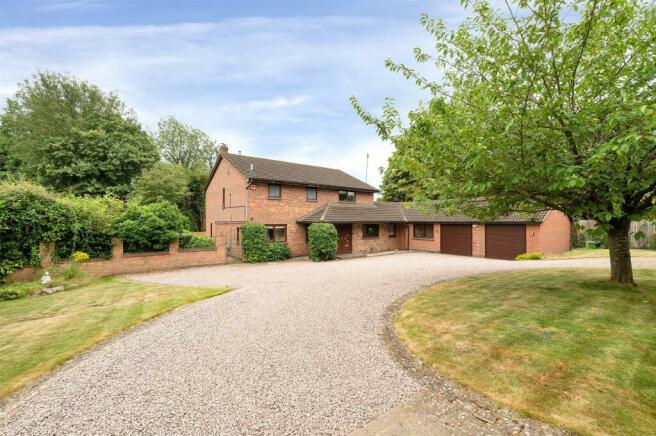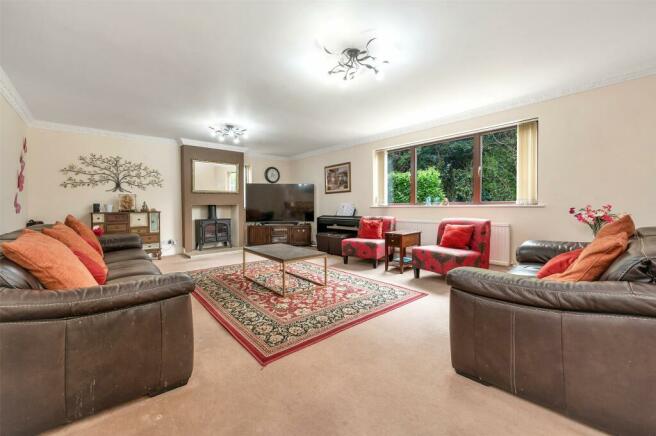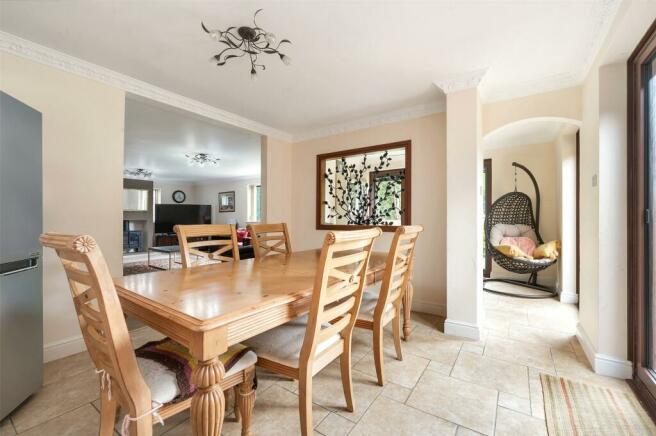
Forest Drive, Kirby Muxloe, Leicester

- PROPERTY TYPE
Detached
- BEDROOMS
5
- BATHROOMS
2
- SIZE
Ask agent
- TENUREDescribes how you own a property. There are different types of tenure - freehold, leasehold, and commonhold.Read more about tenure in our glossary page.
Freehold
Key features
- Detached Family Home
- Approximately 0.4 Acre Gardens
- Seven Reception Rooms
- Utility & Two Cloaks/WC
- Four/Five Bedrooms
- En-suite & Family Bathroom
- Double Garaging & Landscaped Gardens
- Energy Rating D
- Council Tax Band G
- Tenure Freehold
Description
Location
Kirby Muxloe offers a range of amenities that make it a desirable place to live. One notable advantage is its excellent access to major road links, such as the M1 and A47, making it convenient for commuters who travel by car. The town itself provides a variety of amenities, including local shops, supermarkets, and restaurants, ensuring that residents have easy access to everyday necessities and dining options. Additionally, Kirby Muxloe is surrounded by beautiful countryside, providing opportunities for outdoor activities such as walking and cycling. The town also boasts a strong sense of community, with various clubs and organisations that residents can join to meet like-minded individuals and participate in social events. Overall, Kirby Muxloe offers a pleasant blend of convenience, natural beauty, and community spirit, making it a great place to call home.
Accommodation
The property is entered via entrance canopy, ceramic tiled step with aluminium double doors into:
Entrance Porch
With double glazed aluminium window to side, ceramic tiled floor, electric panel heater, glazed timber door with fixed side screen leading into:
Entrance Hall
With hardwood balustrade staircase rising to first floor with understairs storage area, panelled radiator and ceiling cornice. Door into:
Cloaks/WC
With a white suite comprising of low level WC, pedestal wash hand basin with chrome fittings, panelled radiator, fully tiled and double glazed aluminium window to front with recess spotlighting and extractor.
Study
Double glazed aluminium windows to front and side elevations, recessed shelved storage cupboard and enclosed floor mounted boiler, panelled radiator and two telephone points.
Sitting Room
Having a freestanding Stovax log burner, two panelled radiators, telephone point, ceiling cornice, double glazed aluminium windows to side and rear overlooking the gardens and an archway opening into:
Dining Room
Karndean flooring with inlaid decorative border, ceiling cornice and panelled radiator with Bespoke feature lattice metallic window, double glazed aluminium bi-fold doors with integral blinds leading onto timber decked area and archway leading into:
Snug
With ceiling cornice and fan with matching Karndean flooring, panelled radiator, double glazed aluminium bi-fold doors with integral blinds to the side and rear elevations enjoying views over the rear gardens.
Kitchen
Having a comprehensive range of cream base and wall units with pelmet lighting and beech block effect roll topped work surfacing, inset single large bowl Frankie sink with mixer tap and splashback, built-in Stoves electric double oven and with five ring Belling gas hob and extractor with light over. Integrated Bosch dishwasher and Neff refrigerator, larder unit, recessed spotlighting, panelled radiator, ceramic tiled flooring, double glazed aluminium window with integral blinds to front elevation with archway into:
Breakfast Room/Playroom
Double glazed aluminium window overlooking the rear gardens, telephone point, panelled radiator and loft access point with double glazed aluminium door with integral blinds opening onto covered patio area. Door into:
Covered Patio
Enclosed with wrought iron railings enjoying views of the gardens ceramic floor, power point and tap and wall mounted outdoor heater.
Utility Room
With matching base and wall units, roll topped work surfacing with plumbing for washing machine and space for condenser dryer and fridge. Ceramic tiled flooring, space for American style fridge freezer, panelled radiator and double glazed aluminium window to front. Inner lobby leading from breakfast room.
Inner Lobby
Inner lobby leading from breakfast room, panelled radiator, recessed cloaks cupboard and door into:
WC
Having a white suite with wash hand basin and mixer tap, low level WC, laminate wood flooring, panelled radiator, recessed spotlighting and extractor. Door into:
Hobbies Room/Downstairs Bedrooms
Double glazed aluminium window overlooking side gardens and double glazed Velux window, vertical contemporary style radiator.
Family Room/Home Office/Gym
Enjoying a dual aspect with double glazed aluminium windows to front and rear elevations, two vertical contemporary style radiators, recessed spotlighting, telephone point, recessed shelved cupboard with enclosed gas meter and useful walk-in shelved storage cupboard having power, light, radiator and telephone point.
First Floor Landing
Double glazed aluminium window to side, built-in airing cupboard with enclosed hot water cylinder, further shelved linen cupboard, loft access with drop down ladder to boarded loft, panelled radiator.
Bedroom One
Double glazed aluminium window to front elevation, fitted cupboard under, panelled radiator, telephone point, ceiling cornice. Door into:
Dressing Room
Having a range of fitted wardrobes, dressing table and drawer chest, panelled radiator, sealed unit double glazed window to side gardens and door returning to landing.
En-suite
Having a luxury en-suite shower with chrome and curved glass double shower enclosure with New Team power shower with body jets and extractor over. Low level WC, bidet and wash hand basin set into vanity unit with shaver point over, recessed spotlighting, fully tiled walls and double glazed aluminium window to front and chrome ladder towel/radiator.
Bedroom Two
Double glazed aluminium window overlooking rear gardens, range of fitted wardrobes, panelled radiator and telephone point.
Bedroom Three
Double glazed aluminium window overlooking rear gardens, panelled radiator and range of fitted mirrored wardrobes.
Bedroom Four
Double glazed aluminium window overlooking the rear gardens, range of fitted drawers, dado rail and panelled radiator.
Family Bathroom
Having a contemporary suite comprising of corner bath with chrome mixer tap and micro phone shower attachment, curved glass and chrome double shower enclosure with New Team power shower with body jets and extractor over. Low level WC, bidet, bowl style sink with chrome mixer tap on pedestal with shaver point over. Recessed spotlighting and chrome ladder towel rail/radiator, double glazed aluminium window to front.
Outside
The property is approached via a private driveway and is set back from the road with extensive gravelled in and out driveway with brick pillars with lights, cobbled style paving, lawned areas and security lighting with gated pedestrian access to side.
Garage
With electric up and over door, power and light points, loft access with pull down ladder to boarded loft, wiring for electric garage door, opening into:
Garage Two
With electric up and over door, power and light points with glazed personal door to rear and wiring for electric garage door.
Gardens
Extending to approx 0.4 acres with established gardens to three sides of the property with a high degree of privacy and established borders to include shaped lawns, stone and paved pathways and covered patio areas. A large protected Horse Chestnut tree is a particular feature of the property, generous lawned areas to side with established trees. There is a screen fencing to the rear boundary of the property.
Agents Note
Forest Drive is an unadopted road which is maintained by Kirby Fields Road Fund requiring a small contribution of £100 per annum for its upkeep.
Extra Information
To check Internet and Mobile Availability please use the following link: checker.ofcom.org.uk/en-gb/broadband-coverage To check Flood Risk please use the following link: check-long-term-flood-risk.service.gov.uk/postcode
Brochures
Particulars- COUNCIL TAXA payment made to your local authority in order to pay for local services like schools, libraries, and refuse collection. The amount you pay depends on the value of the property.Read more about council Tax in our glossary page.
- Band: G
- PARKINGDetails of how and where vehicles can be parked, and any associated costs.Read more about parking in our glossary page.
- Yes
- GARDENA property has access to an outdoor space, which could be private or shared.
- Yes
- ACCESSIBILITYHow a property has been adapted to meet the needs of vulnerable or disabled individuals.Read more about accessibility in our glossary page.
- Ask agent
Forest Drive, Kirby Muxloe, Leicester
Add your favourite places to see how long it takes you to get there.
__mins driving to your place

A WARM WELCOME TO AWARD WINNING BENTONS!
Bentons have grown from a small family firm based in Melton Mowbray to become one of the East Midlands foremost property companies handling properties across Leicestershire, Nottinghamshire, Rutland and Lincolnshire.
We are fiercely independent which enables us to offer the very highest quality of marketing for our clients’ properties, coupled with a caring and personal service one would expect from a family firm. Established over 35 years ago, Bentons have the people and the experience to sell or let your home whatever the size.
Your mortgage
Notes
Staying secure when looking for property
Ensure you're up to date with our latest advice on how to avoid fraud or scams when looking for property online.
Visit our security centre to find out moreDisclaimer - Property reference BNT230636. The information displayed about this property comprises a property advertisement. Rightmove.co.uk makes no warranty as to the accuracy or completeness of the advertisement or any linked or associated information, and Rightmove has no control over the content. This property advertisement does not constitute property particulars. The information is provided and maintained by Bentons, Melton Mowbray. Please contact the selling agent or developer directly to obtain any information which may be available under the terms of The Energy Performance of Buildings (Certificates and Inspections) (England and Wales) Regulations 2007 or the Home Report if in relation to a residential property in Scotland.
*This is the average speed from the provider with the fastest broadband package available at this postcode. The average speed displayed is based on the download speeds of at least 50% of customers at peak time (8pm to 10pm). Fibre/cable services at the postcode are subject to availability and may differ between properties within a postcode. Speeds can be affected by a range of technical and environmental factors. The speed at the property may be lower than that listed above. You can check the estimated speed and confirm availability to a property prior to purchasing on the broadband provider's website. Providers may increase charges. The information is provided and maintained by Decision Technologies Limited. **This is indicative only and based on a 2-person household with multiple devices and simultaneous usage. Broadband performance is affected by multiple factors including number of occupants and devices, simultaneous usage, router range etc. For more information speak to your broadband provider.
Map data ©OpenStreetMap contributors.





