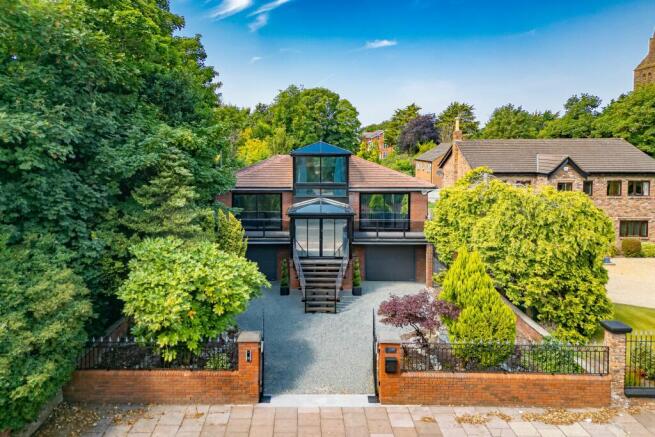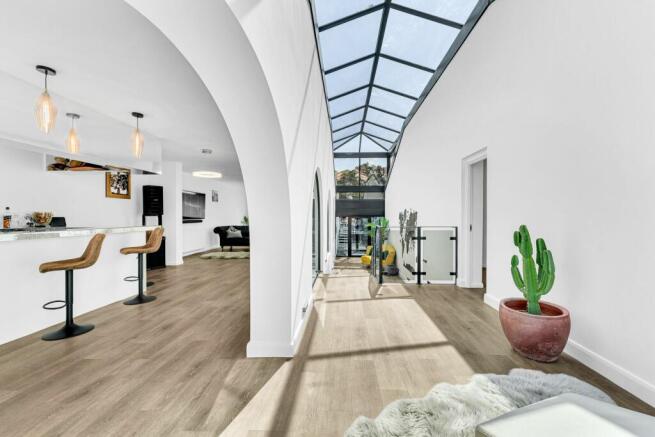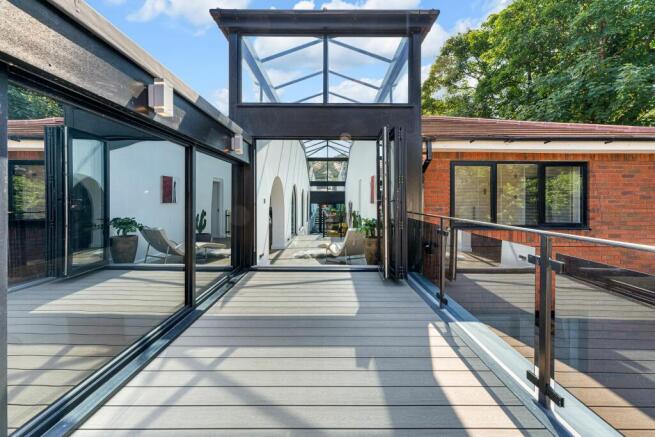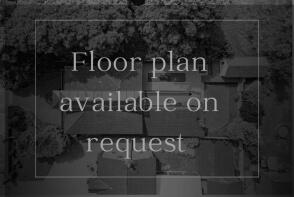Lulworth Road, Southport, PR8

- PROPERTY TYPE
Detached
- BEDROOMS
4
- BATHROOMS
5
- SIZE
3,692 sq ft
343 sq m
- TENUREDescribes how you own a property. There are different types of tenure - freehold, leasehold, and commonhold.Read more about tenure in our glossary page.
Freehold
Key features
- Floor Plan and Virtual Tour available on request
- Unique Contemporary Design
- Floor to Ceiling Privacy Glass Windows Throughout
- High Quality Fixtures and Fittings
- Fully Equipped Home Gym and Spa
- Bar and Sun Terrace For Entertaining Guests
- Walking Distance to Birkdale Village
Description
The Hacienda: A House Like No Other - A Luxurious Sanctuary in Birkdale Village
Reimagined into an adult's playground and inspired by the Ibiza lifestyle, The Hacienda offers all the amenities of a luxury hotel within a prestigious home setting. Perfect for those who know how to work and play hard, this residence combines ambition, sophistication and an unrivaled zest for life.
Architectural Brilliance
Step into the grand hallway, where vaulted ceilings and elegant arched windows greet you with an abundance of natural light. The unique glass roof spans the entire hallway, creating an airy, open atmosphere that sets the tone for the rest of the home. Floor-to-ceiling windows throughout the villa offer unobstructed views, enhancing the sense of space and connection to the outdoors.
Fluid Living Spaces
Experience a seamless blend of elegance and functionality with an open-plan layout that invites you to move freely from the expansive lounge to the sophisticated kitchen. The spacious lounge and dining area, complete with a huge kitchen island and high-end appliances, serves as the heart of the home, ideal for both family gatherings and intimate dinners. A stylish bar area in the lounge ensures every evening is a memorable event, while private terraces off the bar lounge and front bedroom blend indoor and outdoor living.
Luxurious Bedrooms
Each bedroom in this villa is a private oasis, boasting ensuite and a main bathroom designed to provide a spa-like experience with low-level lighting and luxurious stone bath. Two double suites include spacious dressing rooms and beautifully appointed ensuite bathrooms, creating personal sanctuaries that rival any five-star hotel. The thoughtful layout, with the master suite and guest suites on different levels, ensures privacy and a unique sense of space for every resident.
Modern Conveniences
The villa features two integrated electric garages for secure and convenient parking, a separate utility room to keep everyday chores out of sight, and a private office space that offers a quiet and comfortable environment for work or study. The home gym and spa facilities, with a full glass wall overlooking the central courtyard and a striking metal bull artwork, ensure you can enjoy state-of-the-art workouts without leaving home.
High-End Finishes
Every detail of The Hacienda is finished to the highest standards, from the Amtico flooring throughout the villa to the black aluminum framed windows and doors that add a sleek, modern touch. The advanced Evo home heating system maintains optimal comfort, while the integrated Sonos sound system enhances your home entertainment experience.
Modern Elegance
The exterior architecture of The Hacienda is a stunning blend of modern elegance and thoughtful design. Sleek black aluminum-framed windows and doors create a bold, contemporary look, while privacy glass ensures seclusion. The extensive use of floor-to-ceiling windows seamlessly integrates the indoors with the outdoors, flooding the interior spaces with natural light.
Outdoor Living at Its Finest
The south-facing sun terrace is an idyllic outdoor retreat, perfect for soaking up the sun or enjoying evening gatherings. This spacious terrace features composite decking and is equipped with electric and water points, seamlessly blending functionality with style. Multiple terraces, including those off the bar lounge and front bedroom, provide intimate outdoor spaces for relaxation.
Beautifully Landscaped Gardens
The front garden is meticulously landscaped, featuring a design that complements the villa's modern aesthetic. Set back from the road with ample off-road parking, The Hacienda provides a sense of privacy and exclusivity. Unique architectural features, such as the full glass wall of the indoor gym overlooking the central courtyard, create a harmonious connection between indoor and outdoor spaces. The courtyard, adorned with a striking metal bull artwork, serves as a sophisticated focal point.
Practical Elegance
Integrated double electric garages offer secure and convenient parking, while the sleek design of the garages complements the overall modern aesthetic of the villa. The thoughtfully landscaped grounds and strategic design elements ensure that this property is a true sanctuary, offering a peaceful escape from the outside world.
Experience the ultimate in luxury living with The Hacienda, where every detail is designed to cater to your refined tastes and lifestyle.
EPC Rating: C
Brochures
Property Brochure- COUNCIL TAXA payment made to your local authority in order to pay for local services like schools, libraries, and refuse collection. The amount you pay depends on the value of the property.Read more about council Tax in our glossary page.
- Band: G
- PARKINGDetails of how and where vehicles can be parked, and any associated costs.Read more about parking in our glossary page.
- Yes
- GARDENA property has access to an outdoor space, which could be private or shared.
- Rear garden
- ACCESSIBILITYHow a property has been adapted to meet the needs of vulnerable or disabled individuals.Read more about accessibility in our glossary page.
- Ask agent
Lulworth Road, Southport, PR8
Add an important place to see how long it'd take to get there from our property listings.
__mins driving to your place
Get an instant, personalised result:
- Show sellers you’re serious
- Secure viewings faster with agents
- No impact on your credit score
Your mortgage
Notes
Staying secure when looking for property
Ensure you're up to date with our latest advice on how to avoid fraud or scams when looking for property online.
Visit our security centre to find out moreDisclaimer - Property reference ebaea628-2009-4227-8437-4dea8b43cb3d. The information displayed about this property comprises a property advertisement. Rightmove.co.uk makes no warranty as to the accuracy or completeness of the advertisement or any linked or associated information, and Rightmove has no control over the content. This property advertisement does not constitute property particulars. The information is provided and maintained by NICHOLLS AND BARNES, Southport. Please contact the selling agent or developer directly to obtain any information which may be available under the terms of The Energy Performance of Buildings (Certificates and Inspections) (England and Wales) Regulations 2007 or the Home Report if in relation to a residential property in Scotland.
*This is the average speed from the provider with the fastest broadband package available at this postcode. The average speed displayed is based on the download speeds of at least 50% of customers at peak time (8pm to 10pm). Fibre/cable services at the postcode are subject to availability and may differ between properties within a postcode. Speeds can be affected by a range of technical and environmental factors. The speed at the property may be lower than that listed above. You can check the estimated speed and confirm availability to a property prior to purchasing on the broadband provider's website. Providers may increase charges. The information is provided and maintained by Decision Technologies Limited. **This is indicative only and based on a 2-person household with multiple devices and simultaneous usage. Broadband performance is affected by multiple factors including number of occupants and devices, simultaneous usage, router range etc. For more information speak to your broadband provider.
Map data ©OpenStreetMap contributors.





