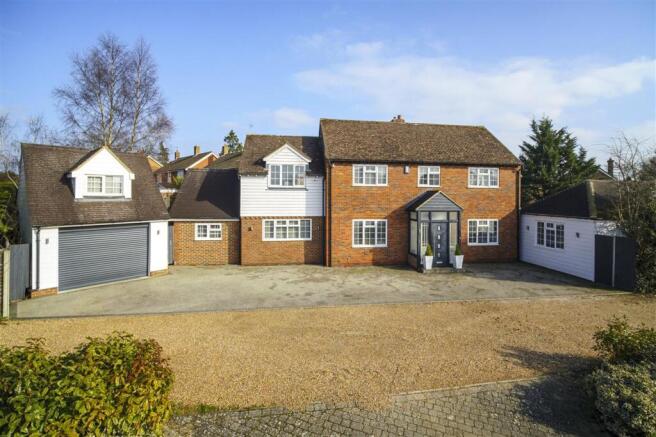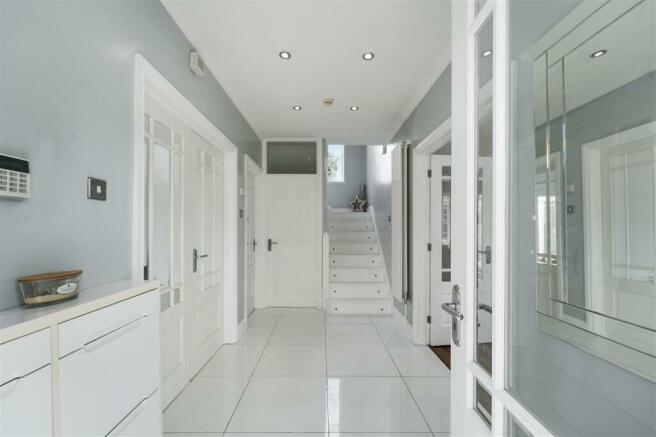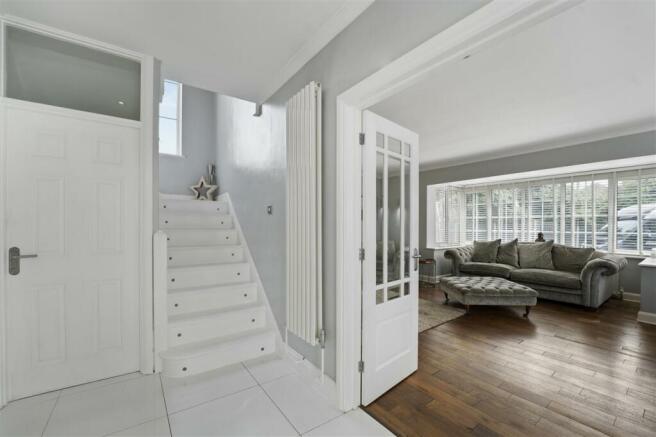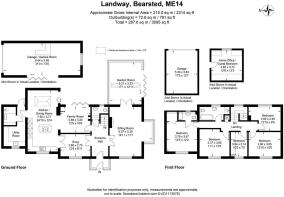
The Landway, Bearsted

- PROPERTY TYPE
Detached
- BEDROOMS
5
- BATHROOMS
3
- SIZE
Ask agent
- TENUREDescribes how you own a property. There are different types of tenure - freehold, leasehold, and commonhold.Read more about tenure in our glossary page.
Freehold
Key features
- A Generously Extended Detached Family Home
- Set Within In A Secluded Corner Plot Of 0.16 Acres
- Over 2300 Sq. Ft Of Beautifully Presented Accommodation
- Five Bedrooms - Five Reception Rooms
- Stunning Open Plan Kitchen/Dining/Family Room
- Luxury Shower/Steam Room
- Superb Garage & Home Office/Guest Bedroom
- Secure Gated Parking For Larger Vehicles
- Additional 31 Ft Garage & Games Room
- Ideally Located For Roseacre & Thurnham Schools
Description
The property dates back to the 1950s, but has been significantly extended and has seen numerous improvements in recent years. It now offers over 2300 sq. ft of beautifully appointed accommodation, with an additional almost 800 sq. ft of ancillary accommodation and garaging.
The property is entered via a upvc composite front door which opens into a porch. From here, a door opens into a spacious entrance hall with striking white porcelain flooring which extends throughout most of the ground floor. There is a well-appointed cloakroom and a staircase with inset LED lighting, which rises to the first floor.
To the right of the entrance hall, a set of half-glazed double doors open into an impressive dual aspect sitting room. This has an original stone fireplace with an open fire, and solid oak flooring which continues into a spectacular garden room to the rear of the property. This has a wall of bi-folding doors which connect this superb living space with the garden and a raised decked patio area with a hot tub (available by separate negotiation).
To the left of the entrance hall, another set of half-glazed double doors open into a cosy snug. Beyond the snug, there is a vast open plan kitchen/dining/family room, which connects with the rear garden via two sets of bi-folding doors. The kitchen has been fitted with an extensive range of sleek and contemporary white units, set around beautiful black quartz work surfaces, a range of integrated appliances and an island and breakfast bar. The dining area is flooded with natural light via a double glazed lantern window above it, while the family room enjoys views over the garden, whilst providing a lovely additional reception room and social space just off the kitchen/diner.
Completing the extensive ground floor accommodation, another hallway leads to a fully fitted utility room and a luxurious shower and steam room.
On the first floor, a wide galleried landing leads to five generously proportioned bedrooms and the family bathroom. This has been fitted with a traditionally styled white suite, including a rolled top claw foot bath and a separate shower enclosure finished with metro style tiling. The principal suite comprises a generous double bedroom with oak flooring, a walk in wardrobe and a striking and contemporary en-suite shower room.
OUTSIDE:
The property is set within a highly secluded plot of 0.16 acres and is approached via Tyler's Croft, rather than The Landway. To the front of the property, a resin-bonded driveway provides parking for four/five vehicles and leads to a larger than average detached garage with a room above it. The garage is of brick construction but has been weatherboarded and has an electric roller door. The room above serves as an ideal home office or guest bedroom.
A large, remotely operated sliding gate opens onto an additional area of secure parking, ideal for a large vehicle such as a boat or motorhome. This leads to another huge outbuilding, with white composite weather boarding, an electric roller door and bi folding doors which open up onto the rear garden. This superb and highly versatile outbuilding currently serves as a garage and games room, with a bar area and wall mounted projector screen (available by separate negotiation) and is an ideal space for entertaining away from the main house.
The gardens are mainly laid to lawn with two large decked areas, ideal for outdoor entertaining and due to this being a corner plot, the gardens enjoy a particularly high degree of privacy.
WHAT3WORDS: ///medium.leader.leans
EPC RATING: D - COUNCIL TAX BAND: F
SITUATION:
The property is situated in a highly sought after road in the heart of Bearsted village, within walking distance to Roseacre & Thurnham Schools, the village Green, the mainline station and the villages numerous local amenities.
Bearsted is an idyllic Kentish village, with a beautiful village green, flanked by many fine period residences, The White Horse and The Oak On The Green public houses, The Fish On The Green and several village shops including the renowned Crouch Butchers. Other amenities within the village include a post office, an express supermarket, a library, a doctors surgery, a petrol station, Roseacre and Thurnham schools, Bearsted Golf Club, Bearsted & Thurnham Tennis Club and a mainline station with a regular and direct service to London.
Bearsted is surrounded by much beautiful countryside including Bearsted Woodland Trust, as well as having easy access to the North Downs and the Pilgrims Way, making it ideal for those who enjoy outdoor pursuits such as rambling. For those who enjoy riding, there are stables and livery yards nearby, along with plenty of bridleways.
The nearby village of Leeds is host to Leeds Castle, over 900 years old and set within over 500 acres of beautiful park-like grounds, the castle is known as the loveliest castle in the world and is a draw for tourists from all over the world.
For a far wider range of amenities, the nearby county town of Maidstone offers a fine selection of shopping, educational and recreational facilities, including several grammar schools, Fremlin Walk Shopping Centre, three stations and a hospital.
Bearsted Station provides a direct rail link with London, whilst the nearby junction 7 of the M20 provides good road access to London and the coast.
We endeavour to make our sales particulars accurate and reliable, however, they do not constitute or form part of an offer or any contract and none is to be relied upon as statements of representation or fact. Any services, systems and appliances listed in this specification have not been tested by us and no guarantee as to their operating ability or efficiency is given. All measurements and floor plans and site plans are a guide to prospective buyers only, and are not precise. Fixtures and fittings shown in any photographs are not necessarily included in the sale and need to be agreed with the seller.
Brochures
PDF brochure- COUNCIL TAXA payment made to your local authority in order to pay for local services like schools, libraries, and refuse collection. The amount you pay depends on the value of the property.Read more about council Tax in our glossary page.
- Ask agent
- PARKINGDetails of how and where vehicles can be parked, and any associated costs.Read more about parking in our glossary page.
- Yes
- GARDENA property has access to an outdoor space, which could be private or shared.
- Yes
- ACCESSIBILITYHow a property has been adapted to meet the needs of vulnerable or disabled individuals.Read more about accessibility in our glossary page.
- Ask agent
The Landway, Bearsted
Add an important place to see how long it'd take to get there from our property listings.
__mins driving to your place
Explore area BETA
Maidstone
Get to know this area with AI-generated guides about local green spaces, transport links, restaurants and more.
Get an instant, personalised result:
- Show sellers you’re serious
- Secure viewings faster with agents
- No impact on your credit score
Your mortgage
Notes
Staying secure when looking for property
Ensure you're up to date with our latest advice on how to avoid fraud or scams when looking for property online.
Visit our security centre to find out moreDisclaimer - Property reference FPS1002512. The information displayed about this property comprises a property advertisement. Rightmove.co.uk makes no warranty as to the accuracy or completeness of the advertisement or any linked or associated information, and Rightmove has no control over the content. This property advertisement does not constitute property particulars. The information is provided and maintained by Foundation Estate Agents, Faversham. Please contact the selling agent or developer directly to obtain any information which may be available under the terms of The Energy Performance of Buildings (Certificates and Inspections) (England and Wales) Regulations 2007 or the Home Report if in relation to a residential property in Scotland.
*This is the average speed from the provider with the fastest broadband package available at this postcode. The average speed displayed is based on the download speeds of at least 50% of customers at peak time (8pm to 10pm). Fibre/cable services at the postcode are subject to availability and may differ between properties within a postcode. Speeds can be affected by a range of technical and environmental factors. The speed at the property may be lower than that listed above. You can check the estimated speed and confirm availability to a property prior to purchasing on the broadband provider's website. Providers may increase charges. The information is provided and maintained by Decision Technologies Limited. **This is indicative only and based on a 2-person household with multiple devices and simultaneous usage. Broadband performance is affected by multiple factors including number of occupants and devices, simultaneous usage, router range etc. For more information speak to your broadband provider.
Map data ©OpenStreetMap contributors.





