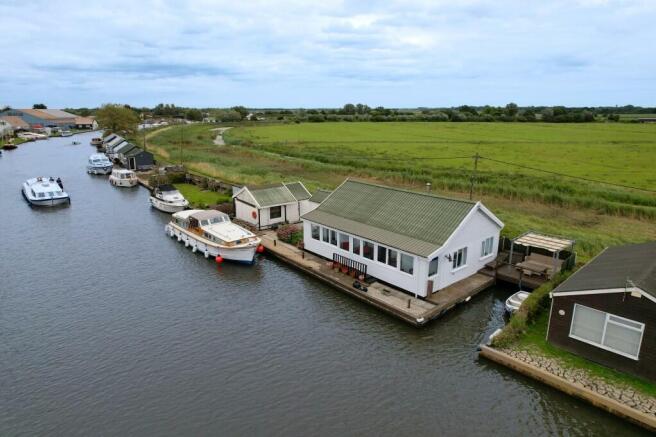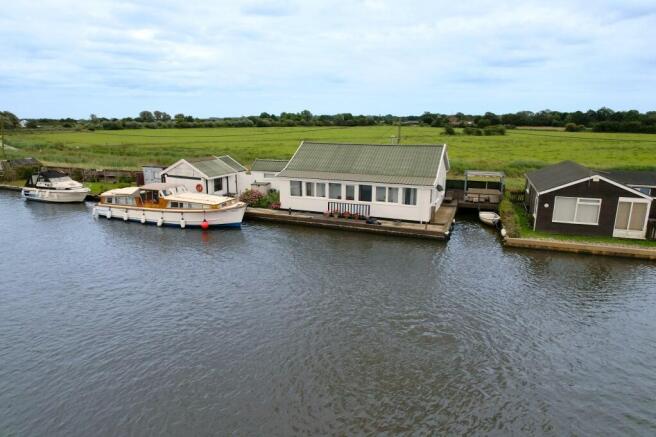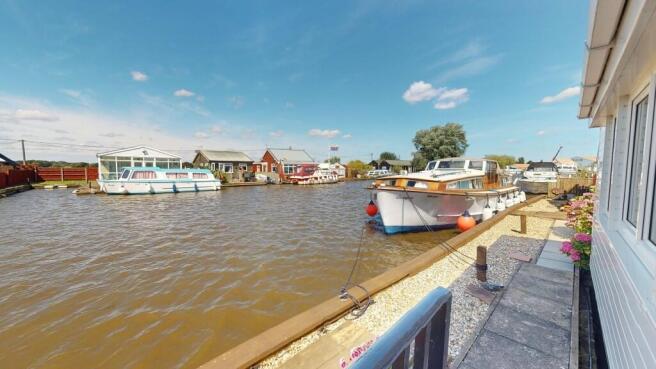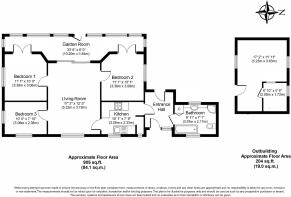3 bedroom detached bungalow for sale
Repps with Bastwick

- PROPERTY TYPE
Detached Bungalow
- BEDROOMS
3
- BATHROOMS
1
- SIZE
Ask agent
Key features
- A large 3 bed detached riverside bungalow
- 85ft long river frontage with additional mooring dock measuring approx 23ft x 9ft
- Living room with wood burner
- 35ft long garden room with panoramic river views
- External UPVC cladding ensuring lower maintenance
- Substantial workshop/dry boatshed
- Fourth bungalow along from Potter Heigham Bridge
- Car parking space available by separate negotiation
- 4 piece bathroom
Description
The generous accommodation consists of an entrance hall, dual aspect living room, a 35ft long garden room with stunning river views. Kitchen, three bedrooms and a four-piece bathroom. Features include full UPVC sealed unit double glazing, full external UPVC cladding, electric heaters and a substantial wood burner. Original style features including panelled doors, picture rails and a number of stained and leaded light windows.
Located only a short distance along from the bridge at Potter Heigham with a leasehold parking space available by separate negotiation.
ACCOMMODATION
Entrance Hall
Part glazed doors to front and back. Wall light points.
Kitchen: 7'10 x 7'9"
Range of wall and floor mounted units, sink unit and drainer. Plumbing for dishwasher, built in oven and hob, window to rear with views out over open countryside. Featured stained and leaded light serving hatch, partially tiled walls and fitted shelving.
Living Room: 17'2" x 12'5"
Generous dual aspect reception room with impressive views both front and back. Wood burner, electric heaters, dado rail, sliding patio doors to:
Garden Room: 33'6" x 6'0"
An impressive 35ft long room running the full width of the property and providing stunning panoramic river views. Glazed door out to the river.
Bedroom 1: 11'1" x 10'0"
Dual aspect with French doors into the garden room providing river views, dado rail, loft access, electric heater.
Bedroom 2: 11'1" x 10'1"
Dual aspect with French doors to garden room with river view. Dado rail, electric heater, panelled door.
Bedroom 3: 10'0" x 7'10"
Window to side and rear with views over open countryside. Dado rail, part glazed panelled door.
Bathroom: 9'7" x 7'1"
Panelled bath, corner shower enclosure, w/c, vanity wash basin with fitted cupboards. Two heated towel rails, windows to front and rear, downlighters, built in utility cupboard with plumbing for washing machine and tumble dryer.
OUTSIDE
The private quay headed river frontage extends to approximately 87ft with ample space to moor 2-3 boats. There is also an additional mooring dock.
There are two seating/dining areas, one at either end of the property. The first is paved and decked with well established flowering borders served by an automated watering system. The other is a raised sun deck with a fitted gazebo with retractable roof. Both offer stunning river views.
Workshop/Dry Boathouse: 17'2" x 11'11"
Currently used as an observatory with a retractable roof, this incredibly useful outbuilding could be the ultimate hobby room or home office or simply provide essential storage.
ADDITIONAL INFORMATION
Tenure: Leasehold
Term: Lease runs to 2085
Ground rent £5 per annum
Service charge: £140 per annum
Services: Mains electricity and water
Holding tank drainage - £48 per empty.
Council Tax Band A: Current owner is paying £750 per annum.
Leasehold parking space available by separate negotiation - price £10,000.
Whilst it is our intention that these sales particulars offer a fair and accurate account, they are provided for guidance purposes only and do not constitute part of any offer or contract.
All measurements are approximate and we have not tested any equipment or services, and no warranty is given or implied that these are in working order.
Prospective purchasers are advised to satisfy themselves by inspection or by further investigation via their solicitor or surveyor.
- COUNCIL TAXA payment made to your local authority in order to pay for local services like schools, libraries, and refuse collection. The amount you pay depends on the value of the property.Read more about council Tax in our glossary page.
- Ask agent
- PARKINGDetails of how and where vehicles can be parked, and any associated costs.Read more about parking in our glossary page.
- Yes
- GARDENA property has access to an outdoor space, which could be private or shared.
- Private garden
- ACCESSIBILITYHow a property has been adapted to meet the needs of vulnerable or disabled individuals.Read more about accessibility in our glossary page.
- Ask agent
Repps with Bastwick
Add an important place to see how long it'd take to get there from our property listings.
__mins driving to your place
Get an instant, personalised result:
- Show sellers you’re serious
- Secure viewings faster with agents
- No impact on your credit score



Your mortgage
Notes
Staying secure when looking for property
Ensure you're up to date with our latest advice on how to avoid fraud or scams when looking for property online.
Visit our security centre to find out moreDisclaimer - Property reference wea1149. The information displayed about this property comprises a property advertisement. Rightmove.co.uk makes no warranty as to the accuracy or completeness of the advertisement or any linked or associated information, and Rightmove has no control over the content. This property advertisement does not constitute property particulars. The information is provided and maintained by Waterside Estate Agents Ltd, Potter Heigham. Please contact the selling agent or developer directly to obtain any information which may be available under the terms of The Energy Performance of Buildings (Certificates and Inspections) (England and Wales) Regulations 2007 or the Home Report if in relation to a residential property in Scotland.
*This is the average speed from the provider with the fastest broadband package available at this postcode. The average speed displayed is based on the download speeds of at least 50% of customers at peak time (8pm to 10pm). Fibre/cable services at the postcode are subject to availability and may differ between properties within a postcode. Speeds can be affected by a range of technical and environmental factors. The speed at the property may be lower than that listed above. You can check the estimated speed and confirm availability to a property prior to purchasing on the broadband provider's website. Providers may increase charges. The information is provided and maintained by Decision Technologies Limited. **This is indicative only and based on a 2-person household with multiple devices and simultaneous usage. Broadband performance is affected by multiple factors including number of occupants and devices, simultaneous usage, router range etc. For more information speak to your broadband provider.
Map data ©OpenStreetMap contributors.




