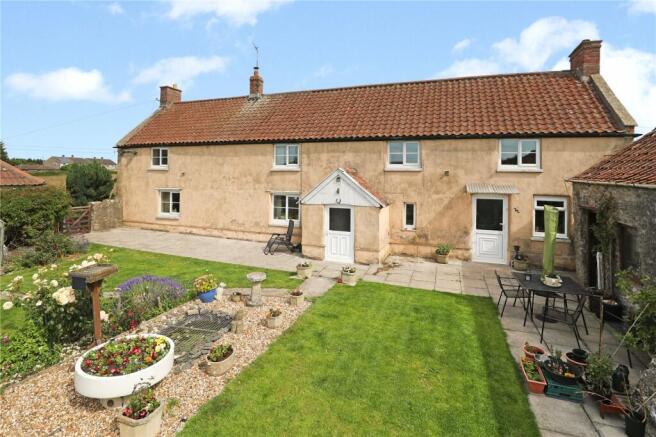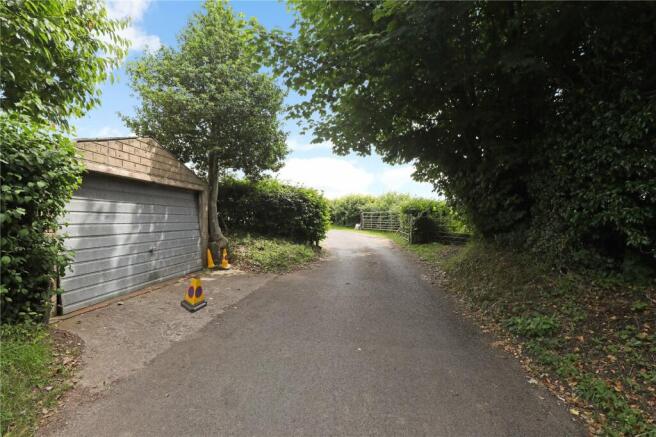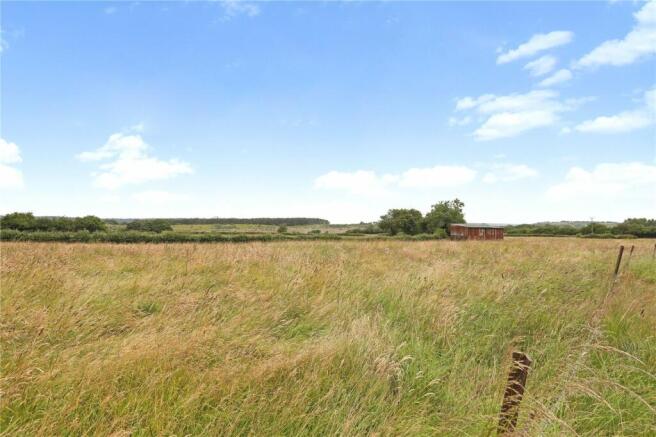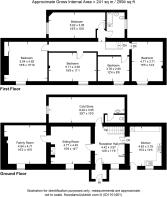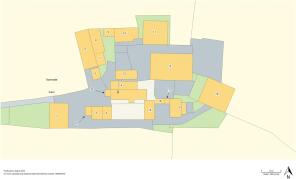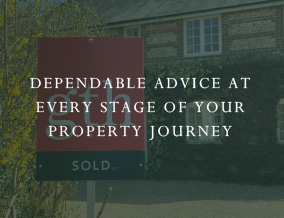
Hyatts Wood Road, Backwell, Bristol, Somerset, BS48

- PROPERTY TYPE
Detached
- BEDROOMS
5
- BATHROOMS
1
- SIZE
Ask agent
- TENUREDescribes how you own a property. There are different types of tenure - freehold, leasehold, and commonhold.Read more about tenure in our glossary page.
Freehold
Key features
- 5 Bedrooms
- Range of Agricultural Buildings
- Circa 82 acres
- Excellent commuter links
Description
A once in a generation opportunity to purchase this expansive five bedroom detached farmhouse, nestled on the southern fringes of Bristol. Boasting an array of useful agricultural buildings and productive pasture land, Downside Farm is exceptionally suited to a livestock farming enterprise or amenity uses subject to the necessary statutory consents.
The farmhouse comprises a substantial detached residence, which is in need of modernisation throughout. The property is of stone construction under a rendered finish with a pitched tiled roof. The accommodation is available over two floors and more particularly comprises the following:
On the ground floor
Entrance Door leads to hallway with cupboard off, leading through to Kitchen with fitted floor units, stainless steel sink and drainer, radiator. To the left of the entrance hallways is a Sitting Room with log burner in stone surround and exposed beams, leading through to Lounge/Family Room with radiator, open fireplace with tiled hearth and exposed beams offering character to the property. To the rear of the reception hall is a large Cold Store with flagstone floor throughout and sink with low level WC in a tiled surround.
On the First Floor
Bedroom 1 with radiators leading to Bedroom 2 and Bedroom 3. Bedroom 4 has fitted cupboards and damage to roof to one end and surrounding the chimney there are signs of damp. To the rear of the first floor is Bedroom 5 and adjacent a Bathroom comprising low level WC, pedestal wash hand basin, part tiled walls, heated towel rails and frosted windows with shower and bath.
The internal accommodation comprises spacious living which does require modernisation throughout but allows prospective purchasers an opportunity to develop the characterful property further.
For full details of measurements please refer to the floor plan.
To the front of the property is a level lawned garden with a stone rendered wall, with a patio area, ornamental features and a greenhouse. Adjacent is a traditional barn providing useful garden storage.
Agricultural Buildings
To the rear of the main residence are and extensive range of traditional and modern agricultural buildings which have previously been used in connection with the running of the livestock farm and formerly a dairy farm over the years. The buildings offer potential for prospective purchasers to develop them for alternative uses, subject to obtaining the necessary statutory consents.
The buildings principally comprise the following with numbering taken from the plan enclosed: -
Building 1:- Storage Building:- 12.54m x 9.12m being mono-pitched timber frame with a box profile tin roof with stone floor and used for general storage.
Buildings 2, 3, 4: - Traditional Building:- comprise a small range of traditional barns which measure 5.03m x 2.83m, being a lean-to off comprising tin roof, timber frame with tin sides and concrete floor with further barn measuring 6.32m x 5.11m and further section measuring 6.32m x 4.37m, all being traditional stone under a pitched roman tile roof with concrete floor throughout.
Building 5:- Workshop 3.69m x 5.59m being mono-pitch under an asbestos roof and sides, steel sheeted doors and steel frame construction.
Building 6:- Storage Building 6.41m x 7.45m and 10.32m x 13.79m being a steel mono-pitched building with concrete floor, asbestos roof and sides, tin sheeted doors with a further lean-to off (building 7) measuring 3.54m x 6.31m being steel framed under an asbestos sheeted roof, with additional lean-to (building 8) off comprising three loose boxes with concrete block walls with concrete floors, steel doors, each measuring 4.45m x 3.13m, 4.21m x 3.06m and 4.47m x 6.88m which are currently used as stables.
Building 10:- Cubicle Shed 5.8m x 12.55m being concrete block construction with steel trusses with concrete floor, feed mangers to one side, part rendered.
Building 11:- Dutch barn 13.68m x 6.10m with tin roof being steel framed with a dirt floor with lean-to off measuring 5.92m x 13.68m.
Building 12:- Cubicle Shed, former Somerset cubicle building 22m x 14.12m being portal frame under an asbestos sheeted roof with tin sides and concrete floor.
Building 13:- Former milking parlour 4.63m x 7.40m being box profile tin sheeted sides, concrete floor, sliding door under an asbestos roof, leading through to dairy measuring 3.96m x 4.61m.
Building 14:- Storage building 3.02m x 4.96m being a lean-to off the main residence under an asbestos sheeted roof with timber uprights.
Building 15:- Traditional stone and concrete block barn with concrete floor under a pitched roman tiled roof with two steel doors measuring 4.41m x 4.24m and 4.33m x 5m with access to the house to one end only.
Building 16:- Traditional stone building of mono-pitch construction under a part roman tiled roof.
Building 17:- measuring 3.66m x 11m red brick under a dual pitched roman tiled roof, in a dilapidated condition.
Building 18:- Traditional stone barn, 8.12m x 4.57m with a concrete floor and dual pitched roman tiled roof with lean-to off measuring 2.44m x 5.96m with tin roof and sides with dirt floor.
Building 19:- Fodder Store 15.09m x 13.71m being steel portal framed building under fibre cement sheeted roof with box profile tin sides and part concrete block walls with stone floor.
Situated adjacent is a slurry pit which is currently used for the surface water from the concrete yard areas and flows into a soakaway.
Building 20:- Immediately adjacent to the house is a small lean-to off measuring 3.59m x 2.17m being traditional stone with rendered finish, concrete floor and part roman tiled roof.
The buildings offer a versatile range of modern and traditional buildings which are ideally suited to a range of alternative uses subject to the necessary statutory consents.
The Land
The land comprises a ring-fence block of agricultural pasture land which extends in total to 80.04 acres (32.39 hectares). The land is gently sloping in gradient and is bordered by well maintained boundary hedgerows and mature hedges to part. Part of the land forming Lot 2 is laid to woodland and offers potential for a variety of alternative uses, subject to the necessary statutory consents. There are two public footpaths which traverse the land as indicated on the site plan. The land is classified as Grade III under the DEFRA Land Classification Map and comprises a freely draining base rich soils. The access to Lot 1 leads directly on to Hyatts Wood Road to the west. Access to Lot 2 is situated to the north via a short stretch of track which leads on to Hyatts Wood Road to the west. The land has the benefit of mains water connected with numerous water troughs serving the principle parcels. In the event that the purchaser of Lot 2 is different from that of Lot 1, a sub-meter will need to be installed to retain the mains water supply, which will be at the cost of the purchaser of Lot 2. The individual land parcels and areas are included on the site plan.
Brochures
Particulars- COUNCIL TAXA payment made to your local authority in order to pay for local services like schools, libraries, and refuse collection. The amount you pay depends on the value of the property.Read more about council Tax in our glossary page.
- Band: F
- PARKINGDetails of how and where vehicles can be parked, and any associated costs.Read more about parking in our glossary page.
- Ask agent
- GARDENA property has access to an outdoor space, which could be private or shared.
- Yes
- ACCESSIBILITYHow a property has been adapted to meet the needs of vulnerable or disabled individuals.Read more about accessibility in our glossary page.
- Ask agent
Hyatts Wood Road, Backwell, Bristol, Somerset, BS48
Add an important place to see how long it'd take to get there from our property listings.
__mins driving to your place
Get an instant, personalised result:
- Show sellers you’re serious
- Secure viewings faster with agents
- No impact on your credit score

Your mortgage
Notes
Staying secure when looking for property
Ensure you're up to date with our latest advice on how to avoid fraud or scams when looking for property online.
Visit our security centre to find out moreDisclaimer - Property reference BST230125. The information displayed about this property comprises a property advertisement. Rightmove.co.uk makes no warranty as to the accuracy or completeness of the advertisement or any linked or associated information, and Rightmove has no control over the content. This property advertisement does not constitute property particulars. The information is provided and maintained by Greenslade Taylor Hunt, Redhill. Please contact the selling agent or developer directly to obtain any information which may be available under the terms of The Energy Performance of Buildings (Certificates and Inspections) (England and Wales) Regulations 2007 or the Home Report if in relation to a residential property in Scotland.
*This is the average speed from the provider with the fastest broadband package available at this postcode. The average speed displayed is based on the download speeds of at least 50% of customers at peak time (8pm to 10pm). Fibre/cable services at the postcode are subject to availability and may differ between properties within a postcode. Speeds can be affected by a range of technical and environmental factors. The speed at the property may be lower than that listed above. You can check the estimated speed and confirm availability to a property prior to purchasing on the broadband provider's website. Providers may increase charges. The information is provided and maintained by Decision Technologies Limited. **This is indicative only and based on a 2-person household with multiple devices and simultaneous usage. Broadband performance is affected by multiple factors including number of occupants and devices, simultaneous usage, router range etc. For more information speak to your broadband provider.
Map data ©OpenStreetMap contributors.
