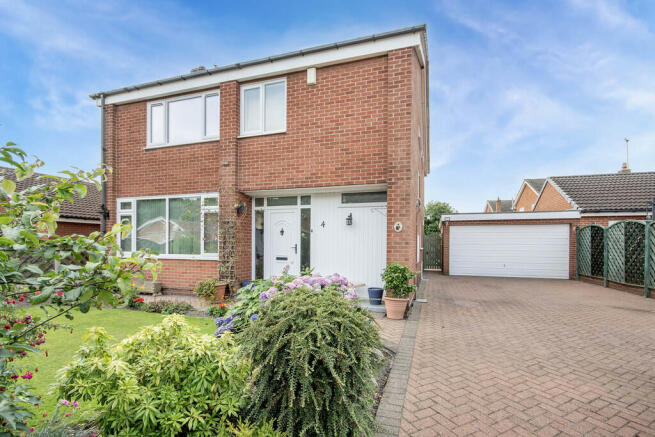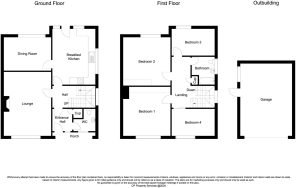4 bedroom detached house for sale
Maple Drive, Elkesley, Retford

- PROPERTY TYPE
Detached
- BEDROOMS
4
- BATHROOMS
1
- SIZE
Ask agent
- TENUREDescribes how you own a property. There are different types of tenure - freehold, leasehold, and commonhold.Read more about tenure in our glossary page.
Freehold
Key features
- Entrance Hall
- Two good sized reception rooms
- Breakfast Kitchen
- Four Bedrooms
- Modern bathroom
- Village location
- Close to amenities and school
- Small cul-de-sac location
- Landscaped rear garden
Description
Elkesley provides easy access to the nearby A1 along with a local primary school, village hall and a convenience store. Retford town centre is approximately 6 miles away with more comprehensive shopping, leisure and recreational facilities, plus a mainline railway station with services to London Kings Cross (approximately 1 hour 30 mins).
DIRECTIONS
What3words///outings.tips.headsets
ACCOMMODATION
COVERED ENTRANCE with tiled floor, lighting and UPVC door into
ENTRANCE HALL with small paned glazed door to
INNER HALLWAY cupboard housing the oil fired central heating boiler and shelving, stairs to first floor landing. Door to
CLOAKROOM high level obscure double glazed window. White low level wc, pedestal hand basin. Tiled floor and walls.
LOUNGE 17'4" x 12'9" (5.31m x 3.92m) front aspect picture window. Feature sandstone fireplace with open fire and tiled hearth. TV point, wall light points.
BREAKFAST KITCHEN 15'9" x 11 '7" (4.85m x 3.56m) side aspect double glazed window and half glazed door to garden. An extensive range of wood fronted base and wall mounted cupboard and drawer units. 1 ¼ enamel sink drainer unit with mixer tap, space and plumbing below for washing machine and space for free standing appliance. Space for upright fridge freezer. Electric double oven with four ring electric hob with extractor above. Ample working surfaces, part tiled walls, tiled flooring and door to
DINING ROOM 12'8" x 9'1" (3.91m x 2.76m) rear aspect double glazed picture window overlooking the garden.
From the hallway is a dog legged staircase with side aspect double glazed window to FIRST FLOOR LANDING with access to roof void. Built in airing cupboard with factory lagged hot water cylinder and fitted shelving.
BEDROOM ONE 12'9" x 11'0" (3.94m x 3.39m) front aspect double glazed picture window. Ful length range of built in wardrobes with ample hanging and shelving space and mirror sliding doors. TV aerial lead.
BEDROOM TWO 12'9" x 12'9" (3.92m x 3.92m) rear aspect double glazed picture window. TV aerial lead.
BEDROOM THREE 11'8" x 7'3" (3.58m x 2.22m) rear aspect double glazed window.
BEDROOM FOUR 11'8" x 6'10" (3.58m x 2.12m) front aspect double glazed window.
BATHROOM with three piece white suite comprising panel enclosed bath with electric shower over and glazed shower screen. Low level wc with concealed cistern. Inset vanity unit with cupboards below. High level obscure double glazed window. Tiled flooring and walls.
OUTSIDE
The front is walled and hedged to all sides and is well maintained with sculptured lawn and shrub beds and borders. Block paved driveway with space for several vehicles leading to ATTACHED DOUBLE GARAGE with up and over door, power, light, personal door to rear garden. Gate to rear garden.
The rear garden is nicely enclosed with fencing to all sides. Block paved patio, a good area of lawn with shrub beds and borders. Additional paved patio to the rear. Space for shed, external lighting and water supply. Oil tank.
GENERAL REMARKS & STIPULATIONS
Tenure and Possession: The Property is freehold and vacant possession will be given upon completion.
Council Tax: We are advised by Bassetlaw District Council that this property is in Band D.
Services: Please note we have not tested the services or any of the equipment or appliances in this property, accordingly we strongly advise prospective buyers to commission their own survey or service reports before finalising their offer to purchase.
Floorplans: The floorplans within these particulars are for identification purposes only, they are representational and are not to scale. Accuracy and proportions should be checked by prospective purchasers at the property.
Hours of Business: Monday to Friday 9am - 5.30pm, Saturday 9am - 1pm.
Viewing: Please contact the Retford office on .
Free Valuation: We would be happy to provide you with a free market appraisal of your own property should you wish to sell. Further information can be obtained from Brown & Co, Retford - .
Agents Note: In accordance with the most recent Anti Money Laundering Legislation, buyers will be required to provide proof of identity and address to the selling agent once an offer has been submitted and accepted (subject to contract) prior to solicitors being instructed.
Financial Services: In order to ensure your move runs as smoothly as possible we can introduce you to Fiducia Comprehensive Financial Planning who offer a financial services team who specialise in residential and commercial property finance. Their expertise combined with the latest technology makes them best placed to advise on all your mortgage and insurance needs to ensure you get the right financial package for your new home. Your home may be repossessed if you do not keep up repayments on your mortgage.
These particulars were prepared in July 2024.
Brochures
brochure- COUNCIL TAXA payment made to your local authority in order to pay for local services like schools, libraries, and refuse collection. The amount you pay depends on the value of the property.Read more about council Tax in our glossary page.
- Ask agent
- PARKINGDetails of how and where vehicles can be parked, and any associated costs.Read more about parking in our glossary page.
- Garage
- GARDENA property has access to an outdoor space, which could be private or shared.
- Yes
- ACCESSIBILITYHow a property has been adapted to meet the needs of vulnerable or disabled individuals.Read more about accessibility in our glossary page.
- Ask agent
Maple Drive, Elkesley, Retford
Add an important place to see how long it'd take to get there from our property listings.
__mins driving to your place
Get an instant, personalised result:
- Show sellers you’re serious
- Secure viewings faster with agents
- No impact on your credit score
Your mortgage
Notes
Staying secure when looking for property
Ensure you're up to date with our latest advice on how to avoid fraud or scams when looking for property online.
Visit our security centre to find out moreDisclaimer - Property reference 100005027794. The information displayed about this property comprises a property advertisement. Rightmove.co.uk makes no warranty as to the accuracy or completeness of the advertisement or any linked or associated information, and Rightmove has no control over the content. This property advertisement does not constitute property particulars. The information is provided and maintained by Brown & Co, Retford. Please contact the selling agent or developer directly to obtain any information which may be available under the terms of The Energy Performance of Buildings (Certificates and Inspections) (England and Wales) Regulations 2007 or the Home Report if in relation to a residential property in Scotland.
*This is the average speed from the provider with the fastest broadband package available at this postcode. The average speed displayed is based on the download speeds of at least 50% of customers at peak time (8pm to 10pm). Fibre/cable services at the postcode are subject to availability and may differ between properties within a postcode. Speeds can be affected by a range of technical and environmental factors. The speed at the property may be lower than that listed above. You can check the estimated speed and confirm availability to a property prior to purchasing on the broadband provider's website. Providers may increase charges. The information is provided and maintained by Decision Technologies Limited. **This is indicative only and based on a 2-person household with multiple devices and simultaneous usage. Broadband performance is affected by multiple factors including number of occupants and devices, simultaneous usage, router range etc. For more information speak to your broadband provider.
Map data ©OpenStreetMap contributors.






