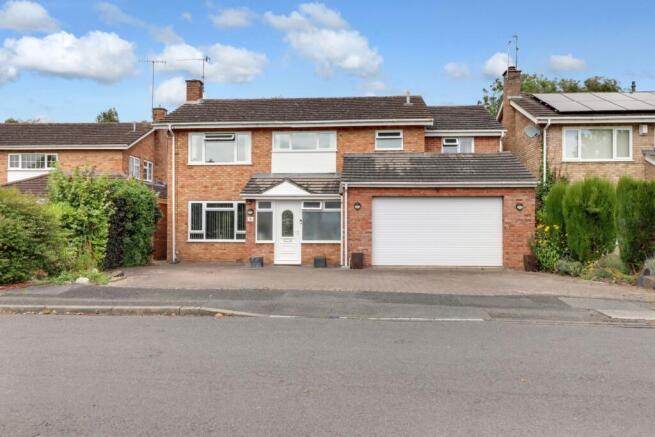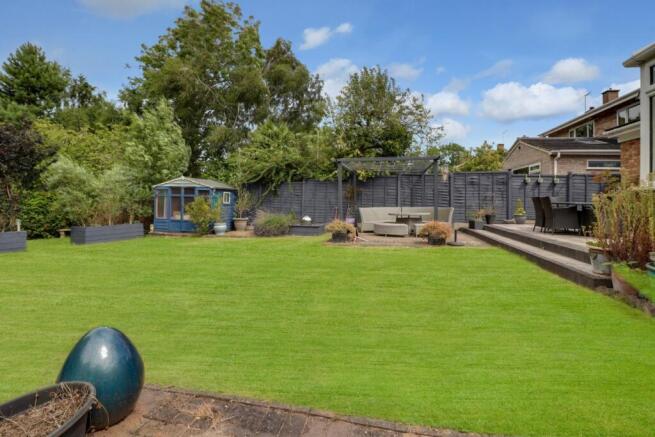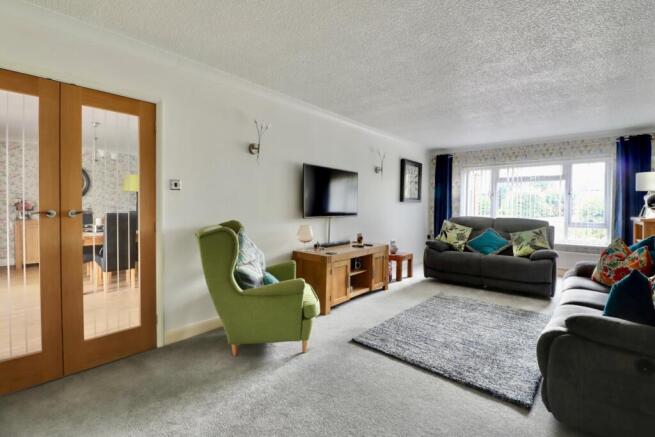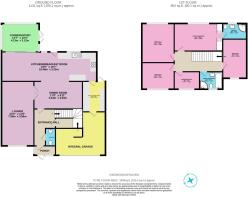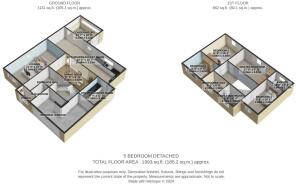Squire's Close, Kempsey, WR5 3JE

- PROPERTY TYPE
Detached
- BEDROOMS
5
- BATHROOMS
2
- SIZE
1,991 sq ft
185 sq m
- TENUREDescribes how you own a property. There are different types of tenure - freehold, leasehold, and commonhold.Read more about tenure in our glossary page.
Freehold
Key features
- Large Enclosed Garden
- Parking for up to 4 cars on Drive
- Large open plan Kitchen/living/dining area
- Separate Formal Room
- Vegetable Patch
- Gas Central Heating
- Separate Laundry room
- Integral Garage
- Semi Rural Location
- Double Glazed and Modernised throughout
Description
Unexpectedly back on the market, this stunning and extensive family home which has everything you could wish for, in the heart of the Village of Kempsey and is presented chain free.
Nestled away from the main road in a quiet cul- de- sac, not overlooked, is this totally modernised residence with nearly 2300sqft of living space.
With parking for up to 4 cars, excluding the garage, there's loads of space for Ewe and your visitors to enjoy this fabulous house and generous westerly garden.
The well thought through layout of the ground floor seamlessly lends itself to both large family gatherings and by closing of double doors, you can easily separate the areas again.
Entering via the large porch, you reach the light hallway, with cloakroom, storage and stairs to the left.
The present owners have replaced all interior doors with high quality oak panelled doors throughout the home.
Modern white gloss cabinetry in the kitchen is complemented with the darker worktop surfaces and the large expanses kitchen, breakfast, dining and snug areas are made cosy and inviting with the tasteful decoration by the present owner and the whole area is bathed in sunlight from the 3 large skylights.
The inner dining area has a welcoming and open feel, with enough space for an 8 or 10 seating table. Double glass doors lead from here into the large formal reception room, with views from the front of the house.
The open plan living is separated from day-to-day chores, as this home has a large laundry/ utility area and integral door into both the double garage and a further independent door to the garden.
With the addition of the conservatory, the large south west facing lawned garden has mature planting in its edges and three large patio areas near the house. The large lawned area leading to a summer house and boxed planting separates off the vegetable patch and further lawns, culminating in the small brook at the end of the garden, ensures that you won't be short of BBQ /trampoline space and long lazy sunny afternoons are a given here. It's a really tranquil and secluded spot, rare to find in the centre of this village.
Up the stairs, the landing has the new glass balustrade around the stairs providing a light and airy central space.
Totally tiled, the centrally located family modernised bathroom has both a walk-in shower and a full-size bath. There are 4 large double bedrooms and a single room presently used as a study.
The main bedroom is over 5m long, with views over the rear garden and has fitted mirrored robes, which open to the white designer tiled en- suite shower room.
Including the conservatory, this is nearly 2300sq ft of living space, all modernised and turn key for the next family to move in. Ewe can book to view now!
With its prime location just a brief 10-minute drive from both Worcester City Centre and Junction 7 of the M5 motorway, this home offers the perfect blend of tranquillity and accessibility, making it a true haven for modern family living.
Family Living Kitchen
10.48m x 3.23m - 34'5" x 10'7"
Lounge
7m x 3.56m - 22'12" x 11'8"
Dining Room
5.34m x 3.03m - 17'6" x 9'11"
Utility Room
3.2m x 2.8m - 10'6" x 9'2"
Conservatory
4.13m x 3.12m - 13'7" x 10'3"
Downstairs Cloakroom
1.9m x 0.9m - 6'3" x 2'11"
Entrance Porch
3.1m x 1.09m - 10'2" x 3'7"
Bedroom 1
5.34m x 3.02m - 17'6" x 9'11"
measured into fitted wardrobes
Ensuite Shower Room
2.64m x 1.72m - 8'8" x 5'8"
Bedroom 2
4.3m x 3.5m - 14'1" x 11'6"
Bedroom 3
3.56m x 2.92m - 11'8" x 9'7"
Bedroom 4
4.3m x 2.64m - 14'1" x 8'8"
Bedroom 5
2.7m x 1.82m - 8'10" x 5'12"
Family Bathroom
2.56m x 1.92m - 8'5" x 6'4"
- COUNCIL TAXA payment made to your local authority in order to pay for local services like schools, libraries, and refuse collection. The amount you pay depends on the value of the property.Read more about council Tax in our glossary page.
- Band: E
- PARKINGDetails of how and where vehicles can be parked, and any associated costs.Read more about parking in our glossary page.
- Yes
- GARDENA property has access to an outdoor space, which could be private or shared.
- Yes
- ACCESSIBILITYHow a property has been adapted to meet the needs of vulnerable or disabled individuals.Read more about accessibility in our glossary page.
- Ask agent
Squire's Close, Kempsey, WR5 3JE
Add an important place to see how long it'd take to get there from our property listings.
__mins driving to your place
Get an instant, personalised result:
- Show sellers you’re serious
- Secure viewings faster with agents
- No impact on your credit score
Your mortgage
Notes
Staying secure when looking for property
Ensure you're up to date with our latest advice on how to avoid fraud or scams when looking for property online.
Visit our security centre to find out moreDisclaimer - Property reference 10535691. The information displayed about this property comprises a property advertisement. Rightmove.co.uk makes no warranty as to the accuracy or completeness of the advertisement or any linked or associated information, and Rightmove has no control over the content. This property advertisement does not constitute property particulars. The information is provided and maintained by EweMove, Covering West Midlands. Please contact the selling agent or developer directly to obtain any information which may be available under the terms of The Energy Performance of Buildings (Certificates and Inspections) (England and Wales) Regulations 2007 or the Home Report if in relation to a residential property in Scotland.
*This is the average speed from the provider with the fastest broadband package available at this postcode. The average speed displayed is based on the download speeds of at least 50% of customers at peak time (8pm to 10pm). Fibre/cable services at the postcode are subject to availability and may differ between properties within a postcode. Speeds can be affected by a range of technical and environmental factors. The speed at the property may be lower than that listed above. You can check the estimated speed and confirm availability to a property prior to purchasing on the broadband provider's website. Providers may increase charges. The information is provided and maintained by Decision Technologies Limited. **This is indicative only and based on a 2-person household with multiple devices and simultaneous usage. Broadband performance is affected by multiple factors including number of occupants and devices, simultaneous usage, router range etc. For more information speak to your broadband provider.
Map data ©OpenStreetMap contributors.
