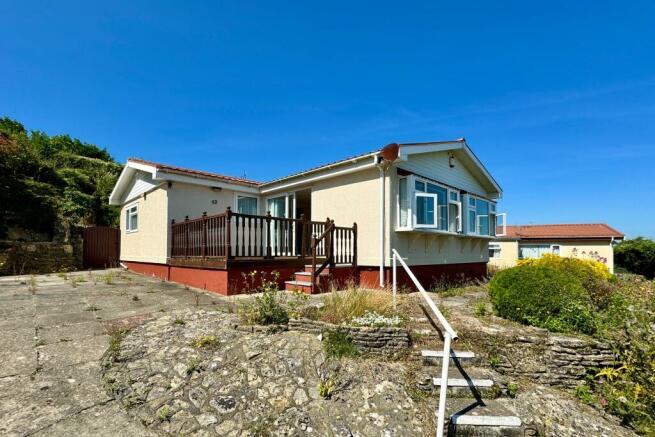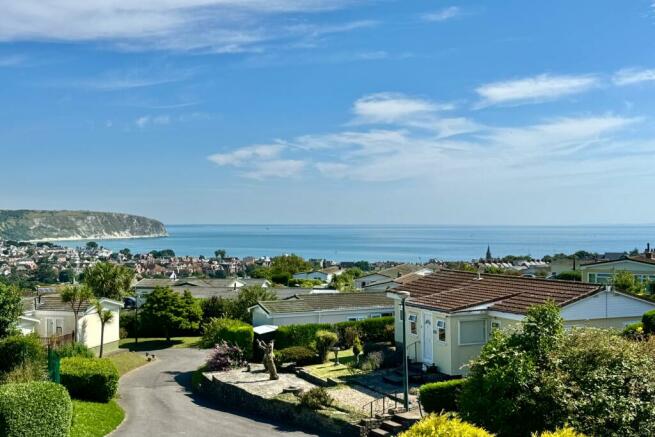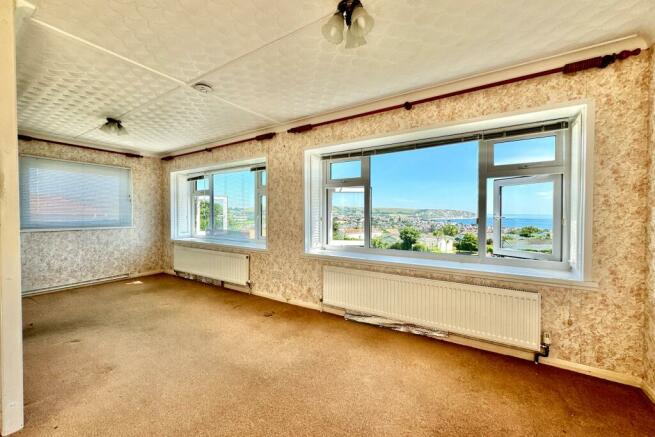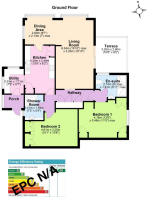Hoburne Park, Swanage

- PROPERTY TYPE
Park Home
- BEDROOMS
2
- BATHROOMS
2
- SIZE
Ask agent
Key features
- DETACHED PARK HOME
- GOOD VIEWS ACROSS THE TOWN TO SWANAGE BAY & BALLARD DOWN
- ADJOINING TOWNSEND NATURE RESERVE AT THE REAR
- GOOD SIZED LIVING ROOM/DINING ROOM
- KITCHEN & UTILITY
- 2 DOUBLE BEDROOMS
- 2 SHOWER ROOMS
- RAISED TERRACE & GARDEN
- PARKING SPACE
Description
Whilst in need of some updating, 52 Hoburne Park commands fine views over the town to Swanage Bay and Ballard Down in the distance. It is located in an elevated position and has a private garden and raised timber deck which enjoys the view.
Swanage lies at the eastern tip of the Isle of Purbeck delightfully situated between the Purbeck Hills. It has a fine, safe, sandy beach, and is an attractive mixture of old stone cottages and more modern properties, all of which blend in well with the peaceful surroundings.
The entrance porch and utility leads to the good sized kitchen, which is fitted with a range of light wood effect units, contrasting worktops and has an integrated gas hob, electric oven and dishwasher. The spacious L-shaped living/dining room has a triple aspect with good views over the town to Swanage Bay and Ballard Down. Sliding doors open to raised timber deck and gives access to the garden.
Living Area 6.04m max x 3.29m (19'10" max x 10'10")
Dining Area 2.6m x 2.13m max (8'7" x 7' max)
Kitchen 4.2m x 2.48m (13'9" x 8'2")
Utility 2.33m x 1.71m (7'8" x 5'7")
There are two good sized double bedrooms. Bedroom one has several fitted cupboards and the benefit of an en-suite shower room. Bedroom two is South facing and has fitted wardrobes. The shower room with corner shower cubicle completes the accommodation.
Bedroom 1 4.18m x 3.48m max (13'9" x 11'5" max)
En-Suite 2.74m max x 1.81m max (9' max x 5'11" max)
Bedroom 2 4.61m x 3.25m (15'1" x 10'8")
Shower Room 2.21m x 1.64m (7'3" x 5'4")
The good sized garden surrounds the property. It is mostly paved with mature shrubs and a raised timber terrace. There is an allocated parking space nearby.
Raised Terrace 3.2m x 2.8m (10'6" x 9'2")
TENURE Leasehold. 99 years from 1980. The ground rent and maintenance charge is approximately £2,348 per annum (payable in two half yearly instalments), which includes site maintenance. Water and sewerage March - September 2024 approximately £239. The Mobile Homes Act 2013 gives security of tenure subject to anyone purchasing this property as a permanent home. Interested applicants are advised to consult their legal advisor before submitting an offer.
SERVICES All mains services connected.
COUNCIL TAX Band B - £2,091.79 for 2025/2026
VIEWING is highly recommended, strictly by appointment only through Sole Agents Corbens, . Postcode BH19 2RD.
Property Ref HOB2002
Brochures
Sales particulars- COUNCIL TAXA payment made to your local authority in order to pay for local services like schools, libraries, and refuse collection. The amount you pay depends on the value of the property.Read more about council Tax in our glossary page.
- Band: B
- PARKINGDetails of how and where vehicles can be parked, and any associated costs.Read more about parking in our glossary page.
- Allocated
- GARDENA property has access to an outdoor space, which could be private or shared.
- Yes
- ACCESSIBILITYHow a property has been adapted to meet the needs of vulnerable or disabled individuals.Read more about accessibility in our glossary page.
- Ask agent
Hoburne Park, Swanage
Add an important place to see how long it'd take to get there from our property listings.
__mins driving to your place
Notes
Staying secure when looking for property
Ensure you're up to date with our latest advice on how to avoid fraud or scams when looking for property online.
Visit our security centre to find out moreDisclaimer - Property reference CSWCC_683706. The information displayed about this property comprises a property advertisement. Rightmove.co.uk makes no warranty as to the accuracy or completeness of the advertisement or any linked or associated information, and Rightmove has no control over the content. This property advertisement does not constitute property particulars. The information is provided and maintained by Corbens, Swanage. Please contact the selling agent or developer directly to obtain any information which may be available under the terms of The Energy Performance of Buildings (Certificates and Inspections) (England and Wales) Regulations 2007 or the Home Report if in relation to a residential property in Scotland.
*This is the average speed from the provider with the fastest broadband package available at this postcode. The average speed displayed is based on the download speeds of at least 50% of customers at peak time (8pm to 10pm). Fibre/cable services at the postcode are subject to availability and may differ between properties within a postcode. Speeds can be affected by a range of technical and environmental factors. The speed at the property may be lower than that listed above. You can check the estimated speed and confirm availability to a property prior to purchasing on the broadband provider's website. Providers may increase charges. The information is provided and maintained by Decision Technologies Limited. **This is indicative only and based on a 2-person household with multiple devices and simultaneous usage. Broadband performance is affected by multiple factors including number of occupants and devices, simultaneous usage, router range etc. For more information speak to your broadband provider.
Map data ©OpenStreetMap contributors.








