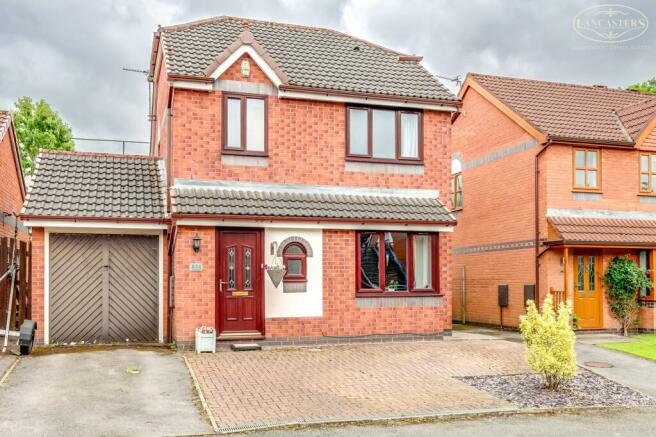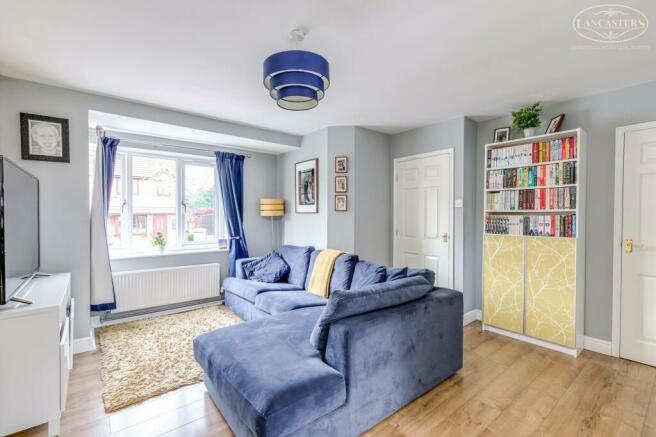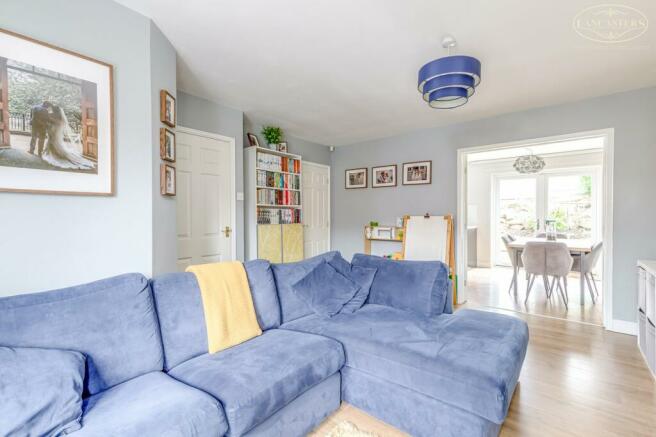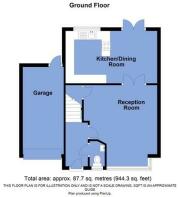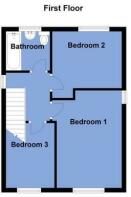
Gresley Avenue, Horwich, Bolton, BL6

- PROPERTY TYPE
Detached
- BEDROOMS
3
- BATHROOMS
2
- SIZE
Ask agent
- TENUREDescribes how you own a property. There are different types of tenure - freehold, leasehold, and commonhold.Read more about tenure in our glossary page.
Freehold
Key features
- Open plan dining kitchen connects to the garden
- No chain
- Reconfigured accommodation
- Planning granted for a number of extensions
- Modern kitchen and bathroom
- Cricket pitch to rear
- 2.5 miles to motorway
- 2.7 miles to train link
- Great access to nearby Old Station Park
- Nearby footpath connects with Horwich town centre
Description
The Home:
Positioned within a very popular and well-regarded, low-density cul-de-sac close to Victoria Road in Horwich. The three-bedroom detached home has been reconfigured to create an open plan dining kitchen to the rear which connects with the well-tended rear garden. There’s an individual hallway and ground floor WC and it is worthy of note that the main reception room can be laid out in a number of different ways.
To the first floor, there are two double bedrooms and a third single bedroom which includes a fitted wardrobe. These rooms are served by a modern family bathroom.
Externally, there is a driveway leading to the garage together with front and rear gardens. The rear garden enjoys an open aspect towards the cricket pitch.
Our clients have had planning passed to extend a master bedroom above the garage, reconfigure the ground floor layout and introduce a third floor. An opportunity has arisen for them to purchase an alternative home within the family which they have opted to pursue and an onward owner now has the benefit of this planning potential. Planning Reference: PP-12800836
The sellers inform us that the property is Freehold
Council Tax Band D - £2,177.12
The Area:
Gresley Avenue is located close to Victoria Road in Horwich and therefore has excellent access towards both Chorley New and Chorley Old Roads, with their frequent bus links. Horwich centre can be accessed via a footpath leading from the development itself through Old Station Park, which also means that the playground and astro-turf pitch are handily positioned.
The commercial centre of Horwich offers a vast array of mainly independently owned shops and services and the town is able to thrive due to the excellent transport links, which include Junction 6 of the M61 and Horwich Parkway train station, which are approximately 2.5 miles away. The surrounding hills are a consistently strong feature of the town and attract many people to settle within the area and specifically those who enjoy spending time outdoors.
Entrance Hallway
8' 10" x 4' 2" (2.69m x 1.27m) Stairs to first floor. Access to reception room.
Ground Floor WC
4' 9" x 2' 8" (1.45m x 0.81m) Hand basin. WC with concealed cistern.
Reception Room 1
13' 8" (max) x 15' 2" (max) (4.17m x 4.62m) Window to the front to the garden area. Understairs storage. Glass paneled door into the dining kitchen.
Dining Kitchen
17' 0" x 9' 10" (5.18m x 3.00m) Runs the full width of the rear of the property. Within the distinct dining area, there are French doors to the patio and garden which is not overlooked. U-shaped kitchen. Integral ovens, hob, extractor and dishwasher. Space for an American style fridge freezer.
Landing
7' 2" x 6' 4" (2.18m x 1.93m)
Bedroom 1
9' 9" (not including the door recess) x 14' 5" (max) (2.97m x 4.39m) Double bedroom positioned to the front with window overlooking garden and gable window. The room has been reconfigured as the property was originally designed with an en-suite that is now incorporated into the bedroom but the plumbing etc is still in situ
Bedroom 2
10' 1" x 8' 7" (not including the door recess) (3.07m x 2.62m) Double bedroom positioned to the rear with window to the garden with views of the cricket pitch beyond.
Bedroom 3
6' 10" (max) x 9' 6" (max) (2.08m x 2.90m) Overstairs store, fitted with shelving and hanging rails.
Bathroom
5' 10" x 6' 7" (1.78m x 2.01m) Positioned to the rear with a pattern window. Fully tiled walls and floor. WC in concealed cistern. Hand basin with matching vanity unit. Bath within a tiled enclosure. Waterfall taps to sink and bath. Shower from main with drencher and hand held unit.
Gardens
Pathway down the side of the property leading to the rear patio garden with a rockery to the rear
Garage
7' 7" x 16' 5" (2.31m x 5.00m) Power, light and water so the rear of the garage can be used as a utility zone. Up and over door. Storage possibility within the eaves of the loft.
Brochures
Brochure 1- COUNCIL TAXA payment made to your local authority in order to pay for local services like schools, libraries, and refuse collection. The amount you pay depends on the value of the property.Read more about council Tax in our glossary page.
- Band: D
- PARKINGDetails of how and where vehicles can be parked, and any associated costs.Read more about parking in our glossary page.
- Yes
- GARDENA property has access to an outdoor space, which could be private or shared.
- Yes
- ACCESSIBILITYHow a property has been adapted to meet the needs of vulnerable or disabled individuals.Read more about accessibility in our glossary page.
- Ask agent
Gresley Avenue, Horwich, Bolton, BL6
Add your favourite places to see how long it takes you to get there.
__mins driving to your place

Featuring in 'The Best Estate Agent Guide', Lancasters Independent Estate Agents are an award winning, family run Estate Agent based in Horwich, Bolton. We have been exclusively chosen by the 'Guild of Property Professionals' as their agent for Horwich. Dealing only in sales, we cover Horwich, Bolton and all surrounding areas. Check our our google reviews to see what our customers have to say about us!
Click through the links on the left to find out more about us.
How about following us on social media...www.facebook.com/lancastersEA
www.instagram.com/lancasters_property
Your mortgage
Notes
Staying secure when looking for property
Ensure you're up to date with our latest advice on how to avoid fraud or scams when looking for property online.
Visit our security centre to find out moreDisclaimer - Property reference 27985049. The information displayed about this property comprises a property advertisement. Rightmove.co.uk makes no warranty as to the accuracy or completeness of the advertisement or any linked or associated information, and Rightmove has no control over the content. This property advertisement does not constitute property particulars. The information is provided and maintained by Lancasters Estate Agents, Bolton. Please contact the selling agent or developer directly to obtain any information which may be available under the terms of The Energy Performance of Buildings (Certificates and Inspections) (England and Wales) Regulations 2007 or the Home Report if in relation to a residential property in Scotland.
*This is the average speed from the provider with the fastest broadband package available at this postcode. The average speed displayed is based on the download speeds of at least 50% of customers at peak time (8pm to 10pm). Fibre/cable services at the postcode are subject to availability and may differ between properties within a postcode. Speeds can be affected by a range of technical and environmental factors. The speed at the property may be lower than that listed above. You can check the estimated speed and confirm availability to a property prior to purchasing on the broadband provider's website. Providers may increase charges. The information is provided and maintained by Decision Technologies Limited. **This is indicative only and based on a 2-person household with multiple devices and simultaneous usage. Broadband performance is affected by multiple factors including number of occupants and devices, simultaneous usage, router range etc. For more information speak to your broadband provider.
Map data ©OpenStreetMap contributors.
