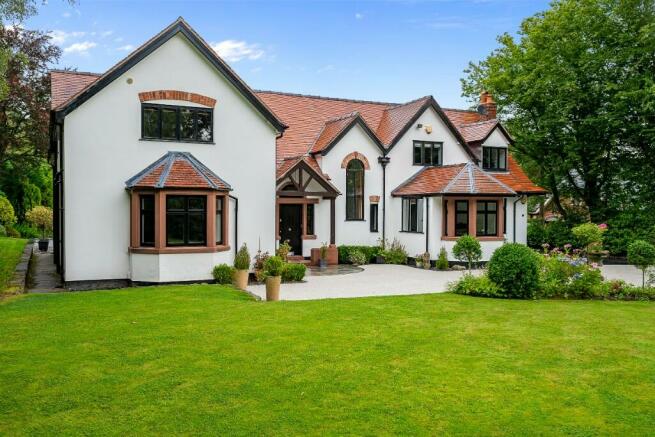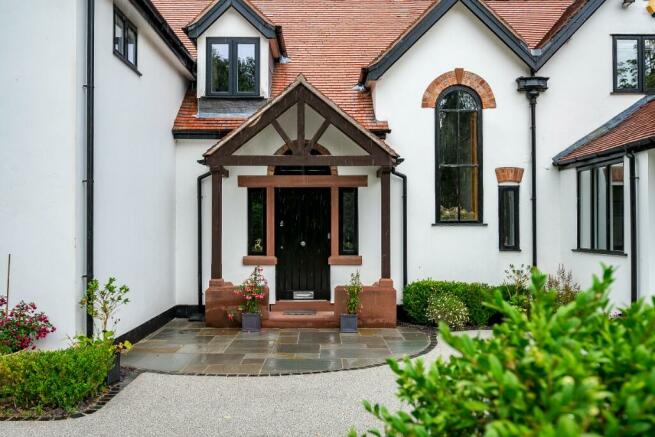Withinlee Road, Mottram St Andrew SK10

- PROPERTY TYPE
Detached
- BEDROOMS
5
- BATHROOMS
4
- SIZE
Ask agent
- TENUREDescribes how you own a property. There are different types of tenure - freehold, leasehold, and commonhold.Read more about tenure in our glossary page.
Freehold
Key features
- Beautiful Arts and Craft Style Detached Property
- Set Within A Superb Plot Of Approximately 0.85 Acres
- Stunning Modern Open Plan Kitchen / Diner
- Five Generous Bedrooms With Four Bathrooms
- Games Room & Gym
- Magnificent Manicured Gardens
- Highly Sought - After & Desirable Road
- Private Driveway With Parking For Several Vehichles
- Popular and Convenient Location
Description
Entrance Reception Hallway: 33'03 x 12'02 (max) (narrowing to 4'00) (10.13m x 3.70m) (1.21m)
Feature turned staircase rising to first floor accommodation with under stairs storage cupboard double panel radiator, wood effect floor covering, doors leading off to the following rooms:
Downstairs WC: 6'04 x 4'03 (1.92m x 1.29m)
Modern white suite comprising; Low-level WC, pedestal wash hand basin, double glazed obscured Glass window to front elevation, part tiled walls, single panel radiator, recess spotlights ceiling, wood effect floor covering.
Open Plan Kitchen / Diner:
Kitchen Area: 22'04 x15'11 (max excluding inner hallway) (6.80m x 4.85m)
Modern white high-gloss kitchen comprising a range of wall, draw and base units with complimentary granite work surface, one and a half stainless steel sink unit with Quooker tap, induction hob with extractor fan above, integrated Neff dishwasher, two DeDietrich ovens, DeDietrich microwave oven with warming drawer below, integrated tall fridge with additional fridge and low level freezer below. Central Island breakfast bar with granite work surface, integrated bin store and storage cupboards, door leading into walk in pantry, bifold double glaze doors across the back elevation with stunning views over the manicure gardens and patio, two tall wall mounted radiators, access to utility room and snug, recess spotlights to ceiling, tiled floor covering, opening through to dining area.
Utility Room: 11'04 x 5'10 (max) (3.45m x 1.77m)
Modern range of wall and base units with complimentary work surfaces, stainless steel sink unit with mixer tap and draw, plumbing for washing machine, space for dryer, double glazed window to rear and side elevation, glass panel door to the side elevation, tiled floor covering, access into boiler room/drying room with additional storage.
Dining Area: 14'06 x 12'00 (4.41m x 3.65m)
Bifold double glazed doors leading out to rear garden and patio, wall mounted electric fire, tall wall mounted radiator, recess spotlights to ceiling, tiled floor covering, door leading into dining room.
Living Room: 2'01 x 16'08 (excluding bay window) (0.63m x 5.08m)
Featured deep bay double glazed window with box seating to the front elevation, two double glazed floor-to-ceiling dual aspect windows to side elevation, living flame coal effect gas fire with natural stone surround, double panelled radiator, coving to ceiling, wood effect floor covering, double doors leading into dining room.
Dining Room: 17'09 x 13'10 (max) (5.41m x 4.21m)
Double glazed French doors leading out to rear garden and patio, double glazed your aspect window to side elevation, double panelled radiator, coving to centre, wood effect floor covering.
Snug: 19'04 x 12'00 (max excluding bay) (5.89m x 3.65m)
Large featured double glazed window to front and side elevations, Beautiful period ceiling detail and ceiling rose, wood effect floor covering, door leading into the inner hallway allowing access to kitchen / diner and utility.
Study: 16'06 x 9'00 (max excluding bay window) (5.02m x 2.74m)
Large feature double glazed deep bay window to front elevation, double glazed window to side elevation, double panel radiator, wall mounted fitted storage cupboard.
First floor Galleried Landing:
Double glazed window to front elevation, double panelled radiator, loft access above, recess spotlights to ceiling, Doors leading off to the following rooms;
Master Bedroom: 19'04 x 13'10 (max) (5.89m x 4.21m)
Double glaze windows to rear and side elevation, two double panel radiators, a range of floor-to-ceiling fitted wardrobes, access to a large walk in wardrobe with hanging rails, shelving, loft access above, single panel radiator, recess spotlights to ceiling, wood effect floor covering.
Master En Suite Shower Room: 9'03 x 6'08 (2.81m x 2.03m)
Modern suite comprising a large mirrored feature rainfall shower cubicle with separate hand held hair attachment, his and hers sink units with contemporary mixer taps and storage units under, low level WC, Wall mounted heated towel rail, double glazed obscured window to side elevation, recess spotlights to ceiling, fully tiled walls and floor covering.
Bedroom Two: 12'08 x 12'02 (excluding walk in corridor and wardrobe access) (3.86m x 3.70m)
Double glaze windows to front and side elevations, double panelled radiator, recess spotlights to ceiling, door leading into En-Suite shower room.
En Suite Shower Room: 9'03 x 3'09 (max) (2.81m x 1.14m)
Modern suite comprising a walk in shower cubicle with separate handheld hair attachment, floating wash hand basin with contemporary mixer tap, low-level WC, chrome heated towel rail, recess spotlights to ceiling, fully tiled walls and floor covering.
Bedroom Three: 15'04 x 12'01 (excluding bay window) (4.67m x 3.68m)
Double glaze feature box bay window with seating bench to the front elevation, double glazed window to side elevation, double panelled radiator, floor-to-ceiling fitted wardrobes.
En-Suite Bathroom: 10'11 x 6'10 (3.32m x 2.08m)
Modern white suite comprising feature freestanding pear shaped bath with contemporary Wall mounted mixer tap with separate hand held her attachment, feature floating sink unit with mixer tap and vanity drawer unit below, walk in shower cubicle with glass screen, low-level WC, wall mounted heated towel rail, double glazed window to rear elevation, recess spotlights to ceiling, fully tiled walls and floor covering.
Bedroom Four: 14'04 x 12'04 (max) (4.36m x 3.75m)
Double glazed window to front elevation, double panel radiator, built in storage cupboards, recess spotlights to ceiling, would affect floor covering.
Family Bathroom: 10'06 x 5'11 (max) (3.2m x 1.80m)
Modern white suite comprising bath with wall mounted contemporary mixer tap, low-level WC, floating wash hand basin with mixer tap and draw unit under, large walk-in rainfall shower with separate handheld hair attachment and glass screen, chrome wall mounted heated towel rail, double glazed window to rear elevation, recess spotlights to ceiling, fully tiled walls and floor covering.
Bedroom Five: 8'07 x 8'07 (2.61m x 2.61m)
Double glazed window to rear elevation, Single panel radiator, recess spotlights to ceiling.
Externally:
The property is approached via its own private resin bound driveway allowing ample off-road parking and access to the garage. The property is set well back and benefits from a good size lawned front garden with well-stocked flower beds and mature trees which provide a beautiful outlook and solid privacy screen.
The rear garden boasts a fantastic plot with the generous manicure garden. The borders are well stocked with a variety of plants trees and shrubs. There is a septic tank for this property.
A large stone patio is ideal for alfresco dining and is completely private.
Gym / Playroom / Storage: 19'02 x 18'08 (5.84m x 5.68m)
Double glazed window to rear and side elevations, two Wall mounted electric storage heaters, loft access above and coving to ceiling
Garage: 19'8 x 18'7 (5.99m x 5.66m)
Electric roller door, power and light.
Directions: SK10 4AU
Tenure: Freehold
Viewings by appointment only via LY Property
Viewing is an absolute MUST!
Disclaimer:
These details do not constitute or form part of an offer or contract nor may they be regarded as representations. All dimensions or square footage are approximate for guidance only, their accuracy cannot be confirmed. Reference to appliances and / or services does not imply that they are necessarily in working order or fit for purpose or included in the sale. Buyers are advised to obtain verification from their solicitors as to the tenure of the property, as well as fixtures and fittings and where the property has been extended / converted as to planning approval and building regulations. All interested parties must themselves verify their accuracy.
- COUNCIL TAXA payment made to your local authority in order to pay for local services like schools, libraries, and refuse collection. The amount you pay depends on the value of the property.Read more about council Tax in our glossary page.
- Ask agent
- PARKINGDetails of how and where vehicles can be parked, and any associated costs.Read more about parking in our glossary page.
- Garage,Driveway,Off street,Private
- GARDENA property has access to an outdoor space, which could be private or shared.
- Front garden,Patio,Private garden,Enclosed garden,Rear garden,Back garden
- ACCESSIBILITYHow a property has been adapted to meet the needs of vulnerable or disabled individuals.Read more about accessibility in our glossary page.
- Ask agent
Withinlee Road, Mottram St Andrew SK10
Add an important place to see how long it'd take to get there from our property listings.
__mins driving to your place
Get an instant, personalised result:
- Show sellers you’re serious
- Secure viewings faster with agents
- No impact on your credit score

Your mortgage
Notes
Staying secure when looking for property
Ensure you're up to date with our latest advice on how to avoid fraud or scams when looking for property online.
Visit our security centre to find out moreDisclaimer - Property reference OTH. The information displayed about this property comprises a property advertisement. Rightmove.co.uk makes no warranty as to the accuracy or completeness of the advertisement or any linked or associated information, and Rightmove has no control over the content. This property advertisement does not constitute property particulars. The information is provided and maintained by LY Property, Cheshire. Please contact the selling agent or developer directly to obtain any information which may be available under the terms of The Energy Performance of Buildings (Certificates and Inspections) (England and Wales) Regulations 2007 or the Home Report if in relation to a residential property in Scotland.
*This is the average speed from the provider with the fastest broadband package available at this postcode. The average speed displayed is based on the download speeds of at least 50% of customers at peak time (8pm to 10pm). Fibre/cable services at the postcode are subject to availability and may differ between properties within a postcode. Speeds can be affected by a range of technical and environmental factors. The speed at the property may be lower than that listed above. You can check the estimated speed and confirm availability to a property prior to purchasing on the broadband provider's website. Providers may increase charges. The information is provided and maintained by Decision Technologies Limited. **This is indicative only and based on a 2-person household with multiple devices and simultaneous usage. Broadband performance is affected by multiple factors including number of occupants and devices, simultaneous usage, router range etc. For more information speak to your broadband provider.
Map data ©OpenStreetMap contributors.




