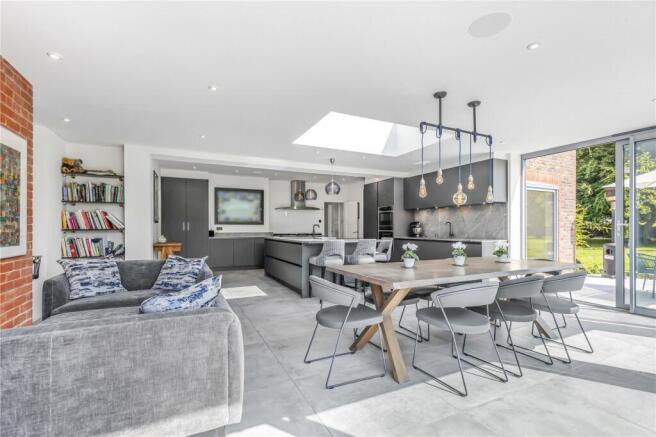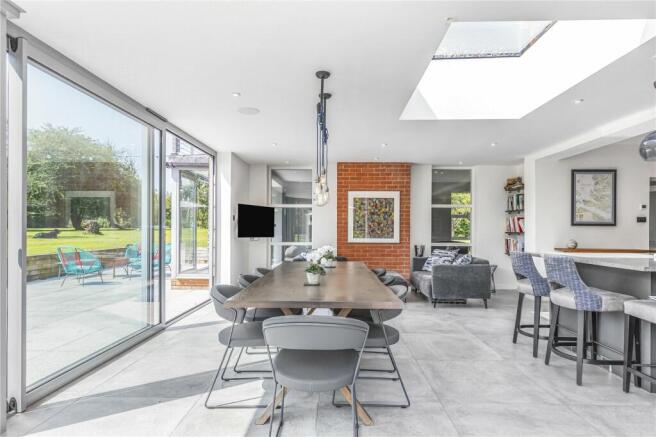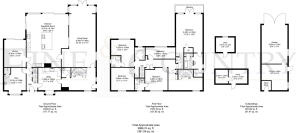Cot Lane, Nr Harbour, Chidham, Chichester, West Sussex, PO18

- PROPERTY TYPE
Detached
- BEDROOMS
5
- BATHROOMS
4
- SIZE
Ask agent
- TENUREDescribes how you own a property. There are different types of tenure - freehold, leasehold, and commonhold.Read more about tenure in our glossary page.
Freehold
Key features
- Quiet Lane Approx 1/2 Mile from Harbour
- Light-filled entrance with a vaulted ceiling, showcasing a spiral staircase.
- Spacious sitting room with superb garden views, sliding doors, underfloor heating, and a built-in wood burner stove.
- Recently extended Sylvarna-designed kitchen with a walk-in larder, built-in appliances, granite work surfaces, and a central island with a Quooker tap and wine fridge.
- Rear-aspect library with garden views, accessed via a secret door, and a snug with a bay window, currently used as a home gym.
- WATCH THE FULL MOVIE TOUR
- Practical utility and Cloackroom.
- Luxurious principal bedroom with garden views, private balcony, and an ensuite with a semi-sunken bath, shower, and separate WC.
- Two additional double bedrooms with ensuite shower rooms, plus two more bedrooms sharing a family bathroom.
- Mature south-facing garden with landscaped lawns, fruit trees approx 1.8 Acres.
Description
Upon entering, you are immediately drawn to the light and open space, accentuated by a vaulted ceiling that showcases the architecture of the spiral staircase and a beautiful Tala Voronoi bulb chandelier. Glass doors lead into the lovely sitting room, which boasts superb views of the rear garden. This room is filled with natural light streaming through a full set of sliding doors and additional windows. Feature picture windows offer glimpses into the kitchen, while underfloor heating adds comfort and practicality. A built-in wood burner stove completes this spacious room.
The kitchen is a haven for culinary enthusiasts, recently extended and fitted by Sylvarna kitchen designers. This space offers an expansive range of storage including a walk-in-larder, built-in appliances including a four oven electric Aga, electric oven ,microwave ,electric hob, family fridge with small freezer, a separate freezer and a dishwasher, along with ample granite working surfaces. A central island, complete with an inset Quooker tap and wine fridge, sets the tone for the space, perfect for entertaining. An additional sink with an incinerator adds practicality. The cleverly extended area overlooks the garden and is accessible through two sets of sliding doors, while a roof lantern illuminates the space, complemented by underfloor heating.
A secret door leads to a rear-aspect library with a gorgeous view of the garden via sliding doors. The inner hall provides access to a front-aspect snug and utility room with a second staircase. The snug, featuring a bay window typical of the 1930s era, is currently used as a home gym but could be set up as a guest bedroom with a built-in shower.
The practical utility room at the front of the house offers a large space for boots, wellies, and coats after a long walk, along with a range of wall and base units, working surfaces, and a butler sink.
To complete the ground floor, a practical cloakroom with a contemporary black vanity sink and WC adds a touch of flair.
Ascending to the first floor via the feature spiral staircase, the light and open space incorporated into the home's design with its vaulted ceiling is truly appreciated. The landing, large and full of character, features fitted bookshelves and internal steps to the east and west wings. A double airing cupboard with a hot water cylinder and shelving provides ample storage. There is an additional cupboard with a second hot water cylinder which supplies the master bedroom.
The principal bedroom is a tranquil oasis with verdant views over the delightful south-facing garden, accessible through expansive sliding doors that lead to a private balcony. Designed to maximise the scenic vista, this bedroom offers a luxurious ensuite featuring a semi-sunken bath, separate shower, wall-mounted sink, built-in display shelving, and a separate WC. There is a single wardroom in the bedroom and a double built-in wardrobes just outside the bedroom . Skylights illuminate the landing, adding to the bright and airy ambiance of the space.
Two additional double bedrooms benefit from ensuite shower rooms, while the remaining two bedrooms share an elegant family bathroom.
OUTSIDE
A five-bar gate leads to an ample single driveway, providing off-road parking for numerous vehicles behind mature hedging. Planning permission is in place for a double garage. Planning application number: 18/00070/DOM.
The property is graced with a mature south-facing garden, beautifully landscaped. The sun patio offers an expansive space for al fresco dining and entertaining, leading to the generous lawns of approximately 1.8 acres, featuring mature fruit trees including plum and apple. The front is enclosed by a brick wall, with a central footpath flanked by lawn and mature trees and shrubs.
The old garage at the front is used for storage at the moment but there is planning consent to demolish and replace with a one bedroomed annex. There is also a wooden dog kennel and brick hut.
This stunning home seamlessly blends 1930s charm with modern amenities, offering a perfect sanctuary for family life or entertaining guests.
Location
Nestled in the serene Cot Lane in Chidham, West Sussex, this property enjoys a prime location that perfectly balances tranquillity and convenience. Cot Lane is renowned for its peaceful ambiance, offering a retreat from the hustle and bustle of daily life. The surrounding area is characterised by picturesque landscapes and a welcoming community, making it an ideal setting for a family home.
For sailing enthusiasts, the proximity to Chichester Harbour is a significant advantage. Just half a mile away, the harbour provides excellent opportunities for sailing and other water-based activities, allowing residents to fully embrace a coastal lifestyle.
The property also benefits from easy access to the historic city of Chichester, which is a mere few miles away. Chichester offers a rich array of cultural, shopping, and dining experiences, along with excellent educational facilities. The city's renowned cathedral, theatres, and vibrant markets make it a cultural hub that residents can enjoy year-round.
Motor sports aficionados will appreciate the proximity to Goodwood, a world-famous venue for motor racing and other high-profile events. Goodwood also hosts the Festival of Speed and the Goodwood Revival, attracting visitors from around the globe and offering a calendar full of exciting events.
Additionally, the charming village of Bosham is just a short drive away, known for its picturesque harbour, historic church, and scenic walks. Emsworth, another nearby gem, offers a delightful selection of independent shops, cafes, and restaurants, along with beautiful coastal views and sailing clubs.
The location of this property in Cot Lane, Chidham, truly offers the best of both worlds: a tranquil, picturesque setting with easy access to the vibrant activities and amenities of Chichester, Bosham, Emsworth, and Goodwood.
Further Information:
LPG Gas
Private Drainage- Klasgester Treatment Plant
Electric Under floor heating to most of the ground floor (kitchen, hall, living room and Ensuite to principal bedroom)
Title Register Available Upon request
Owner of neighbouring land has right of way over front part of the driveway before gate for access
Chichester District Council | Council Tax band | G
EPC Rating: E
Planning application number: 18/00070/DOM.
While we strive to provide accurate information, buyers are advised to conduct their own due diligence. The responsibility for verifying aspects such as floods, easements, covenants, and other property-related details rests with the buyer. Our listing information is presented to the best of our knowledge and should not be solely relied upon for making purchasing decisions.
Brochures
Particulars- COUNCIL TAXA payment made to your local authority in order to pay for local services like schools, libraries, and refuse collection. The amount you pay depends on the value of the property.Read more about council Tax in our glossary page.
- Band: G
- PARKINGDetails of how and where vehicles can be parked, and any associated costs.Read more about parking in our glossary page.
- Yes
- GARDENA property has access to an outdoor space, which could be private or shared.
- Yes
- ACCESSIBILITYHow a property has been adapted to meet the needs of vulnerable or disabled individuals.Read more about accessibility in our glossary page.
- Ask agent
Cot Lane, Nr Harbour, Chidham, Chichester, West Sussex, PO18
Add an important place to see how long it'd take to get there from our property listings.
__mins driving to your place
Get an instant, personalised result:
- Show sellers you’re serious
- Secure viewings faster with agents
- No impact on your credit score
Your mortgage
Notes
Staying secure when looking for property
Ensure you're up to date with our latest advice on how to avoid fraud or scams when looking for property online.
Visit our security centre to find out moreDisclaimer - Property reference INA230323. The information displayed about this property comprises a property advertisement. Rightmove.co.uk makes no warranty as to the accuracy or completeness of the advertisement or any linked or associated information, and Rightmove has no control over the content. This property advertisement does not constitute property particulars. The information is provided and maintained by Fine & Country, Park Lane. Please contact the selling agent or developer directly to obtain any information which may be available under the terms of The Energy Performance of Buildings (Certificates and Inspections) (England and Wales) Regulations 2007 or the Home Report if in relation to a residential property in Scotland.
*This is the average speed from the provider with the fastest broadband package available at this postcode. The average speed displayed is based on the download speeds of at least 50% of customers at peak time (8pm to 10pm). Fibre/cable services at the postcode are subject to availability and may differ between properties within a postcode. Speeds can be affected by a range of technical and environmental factors. The speed at the property may be lower than that listed above. You can check the estimated speed and confirm availability to a property prior to purchasing on the broadband provider's website. Providers may increase charges. The information is provided and maintained by Decision Technologies Limited. **This is indicative only and based on a 2-person household with multiple devices and simultaneous usage. Broadband performance is affected by multiple factors including number of occupants and devices, simultaneous usage, router range etc. For more information speak to your broadband provider.
Map data ©OpenStreetMap contributors.





