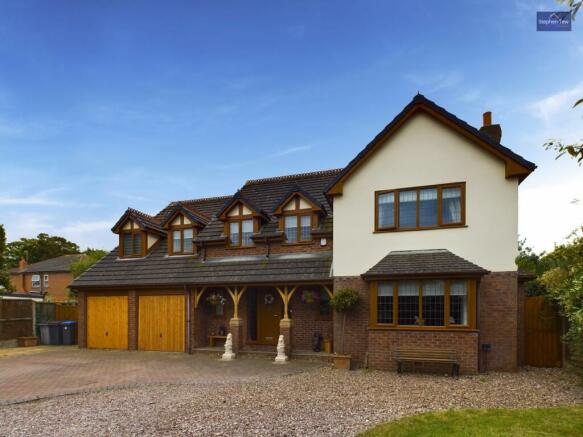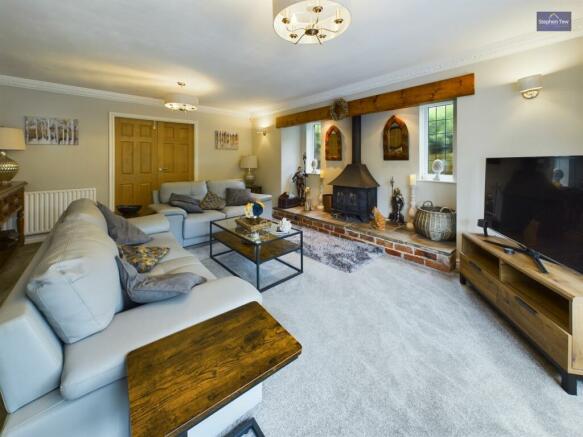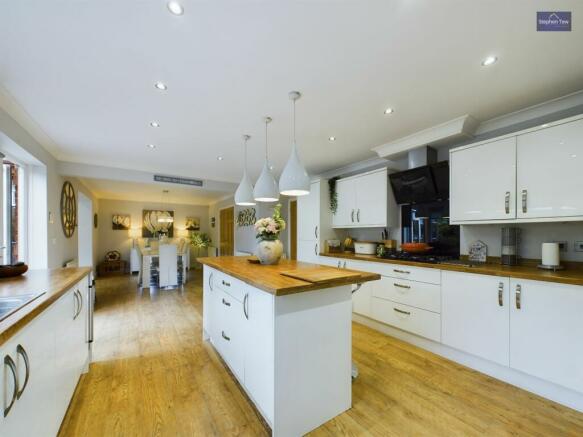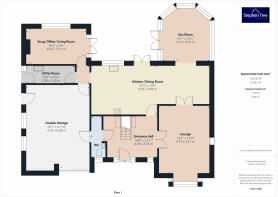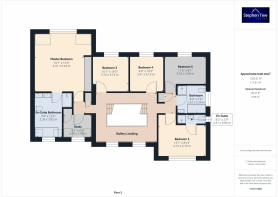
Common Edge Road, Blackpool, FY4

- PROPERTY TYPE
Detached
- BEDROOMS
5
- BATHROOMS
3
- SIZE
818 sq ft
76 sq m
- TENUREDescribes how you own a property. There are different types of tenure - freehold, leasehold, and commonhold.Read more about tenure in our glossary page.
Freehold
Key features
- Individually Built Detached Residence situated on a private lane off Common Edge Road
- Elegant Reception Hallway with feature central staircase leading to Gallery Landing
- Spacious Lounge featuring 'inglenook' fireplace with log burner, double doors opening up to the stunning open plan Kitchen/Dining Room boasting integrated appliances and central island
- Sunroom with double patio doors leading out to the garden, utility room and snug/office/additional living room with double patio doors, GF WC
- Master Bedroom with fitted wardrobes featuring mirrored sliding doors, en-suite with freestanding bathtub, WC, shower cubicle, double basin unit and under floor heating
- 4 Double Bedrooms, one with en-suite, 4 piece suite family Bathroom, Study
- Double Garage, Off Road Parking, Spacious Private Enclosed Garden to the rear featuring wooden decking, laid to lawn, wooden playhouse/storage room, log store
Description
Nestled on a private lane off Common Edge Road, this exquisite 5-bedroom detached house stands as a testament to exceptional design and impeccable craftsmanship. Welcomed by an elegant reception hallway with a striking central staircase leading to the gallery landing, the property exudes sophistication at every turn. The spacious lounge beckons a cosy ambience boasting an ‘Inglenook’ fireplace with a log burner, while double doors seamlessly connect to the stunning open-plan kitchen/dining room equipped with integrated appliances and a central island for effortless entertaining. Additional highlights to the ground floor include a sunroom with double patio doors that open up to the lush garden, a utility room, a snug/office/extra living room that further enhances the versatile living spaces on offer and a convenient WC. Upstairs, the master bedroom is a sanctuary of its own with fitted wardrobes featuring mirrored sliding doors, along with an en-suite equipped with a freestanding bath-tub, WC, shower cubicle, double basin unit and under floor heating. Complementing the luxurious master suite are a further 4 double bedrooms, one with an en-suite, a four-piece suite family bathroom, and a study for added functionality.
Outside, the property boasts a gravelled area to the front adorned with lush greenery, inviting residents and guests to a warm welcome upon arrival. The off-road parking for multiple cars and double garage, with dual doors, ensures convenience and ease of access. Completing this property is the spacious private enclosed garden to the rear adorned with wooden decking, a well-manicured lawn, a wooden playhouse/storage room, and a convenient log store.
This property presents a rare opportunity to embrace a lifestyle of luxury, comfort, and serenity within a meticulously crafted residence that invites you to call it home.
EPC Rating: C
Entrance Hall
4.48m x 3.34m
GF WC
0.67m x 3.31m
Lounge
4.15m x 5.41m
Kitchen/Dining Room
9.52m x 3.99m
Sunroom
3.71m x 4.3m
Utility Room
3.98m x 1.49m
Snug/Office/Living Room
4.95m x 2.91m
Master Bedroom
4.31m x 5.04m
En-suite
2.35m x 3.82m
Bedroom 2
4.15m x 2.7m
En-suite
2.51m x 0.84m
Bedroom 3
3.1m x 3.14m
Bedroom 4
2.91m x 3.13m
Bedroom 5
3.52m x 2.48m
Bathroom
2.52m x 2.39m
Study
2.49m x 1.98m
Front Garden
Gravelled area with laid to lawn and shrubbery. Off road parking.
Rear Garden
Spacious private garden to the rear with wooden decking, Wendy house and storage unit complete with logs ready for use
Parking - Double garage
Parking - Off street
Off road parking to the front for multiple cars.
Brochures
Property Brochure- COUNCIL TAXA payment made to your local authority in order to pay for local services like schools, libraries, and refuse collection. The amount you pay depends on the value of the property.Read more about council Tax in our glossary page.
- Band: G
- PARKINGDetails of how and where vehicles can be parked, and any associated costs.Read more about parking in our glossary page.
- Garage,Off street
- GARDENA property has access to an outdoor space, which could be private or shared.
- Front garden,Rear garden
- ACCESSIBILITYHow a property has been adapted to meet the needs of vulnerable or disabled individuals.Read more about accessibility in our glossary page.
- Ask agent
Common Edge Road, Blackpool, FY4
Add an important place to see how long it'd take to get there from our property listings.
__mins driving to your place
Get an instant, personalised result:
- Show sellers you’re serious
- Secure viewings faster with agents
- No impact on your credit score

Your mortgage
Notes
Staying secure when looking for property
Ensure you're up to date with our latest advice on how to avoid fraud or scams when looking for property online.
Visit our security centre to find out moreDisclaimer - Property reference 2bdf0107-fc44-4ec6-8906-65442616d4c3. The information displayed about this property comprises a property advertisement. Rightmove.co.uk makes no warranty as to the accuracy or completeness of the advertisement or any linked or associated information, and Rightmove has no control over the content. This property advertisement does not constitute property particulars. The information is provided and maintained by Stephen Tew Estate Agents, Blackpool. Please contact the selling agent or developer directly to obtain any information which may be available under the terms of The Energy Performance of Buildings (Certificates and Inspections) (England and Wales) Regulations 2007 or the Home Report if in relation to a residential property in Scotland.
*This is the average speed from the provider with the fastest broadband package available at this postcode. The average speed displayed is based on the download speeds of at least 50% of customers at peak time (8pm to 10pm). Fibre/cable services at the postcode are subject to availability and may differ between properties within a postcode. Speeds can be affected by a range of technical and environmental factors. The speed at the property may be lower than that listed above. You can check the estimated speed and confirm availability to a property prior to purchasing on the broadband provider's website. Providers may increase charges. The information is provided and maintained by Decision Technologies Limited. **This is indicative only and based on a 2-person household with multiple devices and simultaneous usage. Broadband performance is affected by multiple factors including number of occupants and devices, simultaneous usage, router range etc. For more information speak to your broadband provider.
Map data ©OpenStreetMap contributors.
