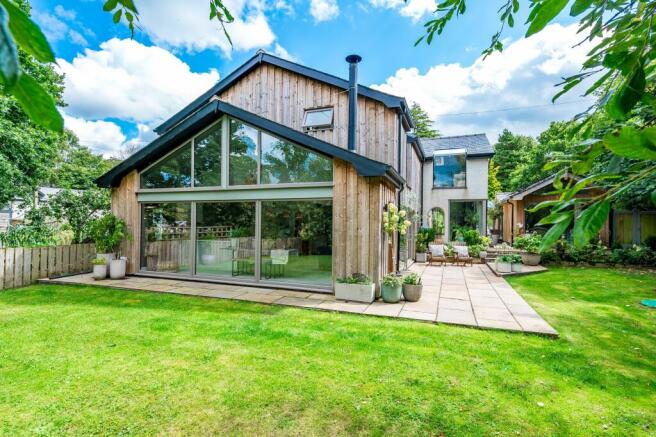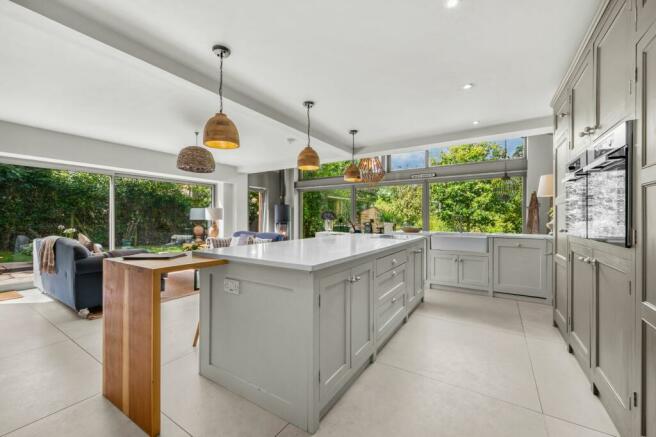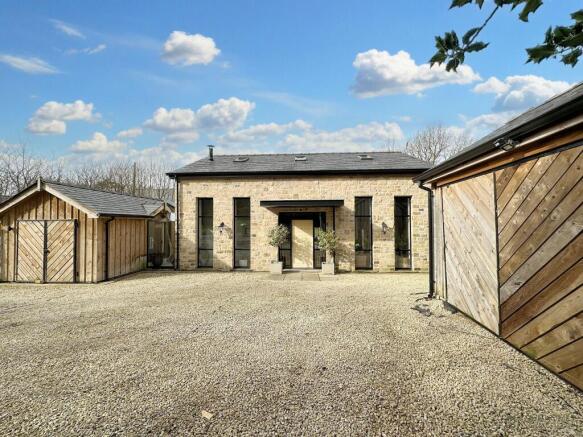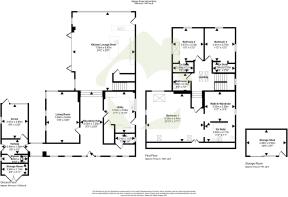Liberty House, Barton

- PROPERTY TYPE
Detached
- BEDROOMS
4
- BATHROOMS
5
- SIZE
Ask agent
- TENUREDescribes how you own a property. There are different types of tenure - freehold, leasehold, and commonhold.Read more about tenure in our glossary page.
Freehold
Key features
- Home of Distinction
- Three bedroom detached
- Attached annexe with own entrance
- A stunning bespoke designed home
- Open plan kitchen, lounge & dining area
- Countryside Views
Description
Located in a rural setting, this home offers the perfect blend of countryside living within nature, while remaining a short drive from amenities, commuter links, schools, and public transport.
Upon approach, you are greeted with a driveway providing parking for numerous vehicles. The property wows with its stone-built facade featuring four floor-to-ceiling windows, a symmetrical design, and a bespoke wooden front door. A timber storage shed provides the perfect storage facility, while access to the annexe and rear garden offers ease to the vast array of interior and exterior spaces.
Entering through the front door, you are immediately taken aback by the view of the central hub of the home-the kitchen, dining, and living space-at the rear of a wide and spacious entrance hallway. Vaulted to the main entrance and providing access to all ground floor living arrangements, you are blown away by the vast space this home offers. Perfectly presented, the home is expansive. To the left, a hallway leads to the annexe.
The annexe is complete with a living space, hallway, and a three-piece ensuite featuring a wash basin, WC, and shower cubicle. This space can be used for a variety of purposes. Perfect for those running a small business from home, it offers convenience with a private entrance, making it ideal as an office space, treatment room, or home gym. It also has the potential to house amenities such as a hot tub or sauna or to be used as an additional bedroom if desired. Fully glazed to the rear aspect with a door stepping out into the rear garden, tranquillity is at your doorstep, with rolling countryside and a babbling brook just yards away.
Returning to the entrance hallway, to the right, a WC provides convenience for day-to-day living and when entertaining family and friends. It is complete with a wash basin and WC. Continuing along the hallway, the home offers a separate living area on the left-hand side. A calm retreat from the hustle and bustle of daily life, the snug provides perfect separation from the open-plan living area. Whether used to unwind after a busy day while sitting in front of a roaring log burner, this room is equipped with ample electric sockets and offers views of the well-established rear garden.
Across the hall lies the utility room, which doubles as a mudroom-ideal for cleaning up after dog walks. The room is tastefully appointed with traditional country-style wall and base units complemented by a matching worktop. The room is equipped with ample storage, space for a washing machine and dryer, a side door and window flood the room with natural light. A porcelain sink with a rinse spray arm adds convenience to this large space.
Descending the wooden beam steps, you enter the truly spectacular living, kitchen, and dining room. Modern yet traditional due to the fixtures and fittings, this vast space is the perfect hub for entertaining family and friends. The rear features a vaulted ceiling, creating a sense of openness, with a fully glazed rear elevation offering stunning views of the rolling countryside and a meticulously maintained rear garden.
The kitchen is extremely well-appointed with a traditional range of wall and base units. A large kitchen island comfortably accommodates seating while providing ample space for food preparation. Electric sockets add convenience, while drawers on the other side offer additional storage and practicality in this social hub. Integrated appliances include a fridge, freezer, dishwasher, and larder cupboard. The porcelain sink with an immediate Quooker hot tap enhances convenience. No expense has been spared, with underfloor heating implemented across the entire ground floor, and a feature log burner adding a cosy touch on winter evenings.
The expansive room includes space for a large formal dining table and a seating area. Sliding doors open to the rear garden, seamlessly blending indoor and outdoor living. Additionally, a cupboard beneath the stairs acts as a pantry, providing extra storage. Stairs lead to the first floor.
Ascending the stairs to the first floor, you are transported to the epitome of luxury living. The first floor is home to three large bedrooms and the family bathroom suite.
Bedroom one, exuding dream Scandinavian living, features a whitewashed timber vaulted ceiling. The breathtaking feature windows overlook the countryside, leaving ample space for bedroom furnishings. The ensuite, fully accessible and open to each side, houses a large walk-in double shower cubicle. A his and hers sink, with storage beneath provides convenience, and a toilet is also included in this space.
Continued themes of modern living are found in bedroom two. With a floor-to-ceiling window looking out to the rear garden, the room comfortably accommodates bedroom furnishings. Convenience is enhanced by the ensuite, which includes a wash basin, WC, and shower.
Bedroom three, again a superbly sized room, features a vaulted ceiling and ample space for bedroom furnishings. Windows on the elevation flood the space with natural light. Natural light is a key element in this home, designed to ensure daylight can flood throughout the entirety of the property.
The family bathroom is well-appointed, featuring a freestanding bath and wash basin, completing the luxurious and practical living experience on the first floor.
Externally, the home reveals a stunning, private rear garden. Elegantly appointed with Indian stone paving, vibrant flower beds, and encircled by mature trees, hedges, and shrubs, this exquisite space is predominantly laid to lawn and offers breathtaking views of the rolling countryside. Nestled at the far end of the garden, a delightful summer house provides a serene retreat. Though currently used for storage, it features an inviting external seating area, ideal for soaking in the panoramic views on a tranquil summer's day.
Overall, this true home of distinction is one not to be missed. Viewings are by appointment only and can be arranged by contacting us at .
Council Tax Band: G (Preston City Council)
Tenure: Freehold
Brochures
Brochure- COUNCIL TAXA payment made to your local authority in order to pay for local services like schools, libraries, and refuse collection. The amount you pay depends on the value of the property.Read more about council Tax in our glossary page.
- Band: G
- PARKINGDetails of how and where vehicles can be parked, and any associated costs.Read more about parking in our glossary page.
- Off street
- GARDENA property has access to an outdoor space, which could be private or shared.
- Private garden
- ACCESSIBILITYHow a property has been adapted to meet the needs of vulnerable or disabled individuals.Read more about accessibility in our glossary page.
- Ask agent
Liberty House, Barton
Add an important place to see how long it'd take to get there from our property listings.
__mins driving to your place
Get an instant, personalised result:
- Show sellers you’re serious
- Secure viewings faster with agents
- No impact on your credit score
Your mortgage
Notes
Staying secure when looking for property
Ensure you're up to date with our latest advice on how to avoid fraud or scams when looking for property online.
Visit our security centre to find out moreDisclaimer - Property reference RS1247. The information displayed about this property comprises a property advertisement. Rightmove.co.uk makes no warranty as to the accuracy or completeness of the advertisement or any linked or associated information, and Rightmove has no control over the content. This property advertisement does not constitute property particulars. The information is provided and maintained by LOVE HOMES, Garstang. Please contact the selling agent or developer directly to obtain any information which may be available under the terms of The Energy Performance of Buildings (Certificates and Inspections) (England and Wales) Regulations 2007 or the Home Report if in relation to a residential property in Scotland.
*This is the average speed from the provider with the fastest broadband package available at this postcode. The average speed displayed is based on the download speeds of at least 50% of customers at peak time (8pm to 10pm). Fibre/cable services at the postcode are subject to availability and may differ between properties within a postcode. Speeds can be affected by a range of technical and environmental factors. The speed at the property may be lower than that listed above. You can check the estimated speed and confirm availability to a property prior to purchasing on the broadband provider's website. Providers may increase charges. The information is provided and maintained by Decision Technologies Limited. **This is indicative only and based on a 2-person household with multiple devices and simultaneous usage. Broadband performance is affected by multiple factors including number of occupants and devices, simultaneous usage, router range etc. For more information speak to your broadband provider.
Map data ©OpenStreetMap contributors.




