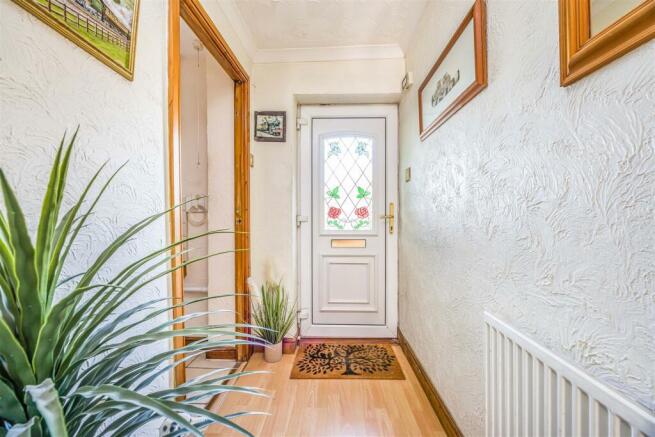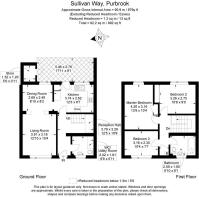Sullivan Way, Waterlooville

- PROPERTY TYPE
House
- BEDROOMS
3
- BATHROOMS
2
- SIZE
Ask agent
- TENUREDescribes how you own a property. There are different types of tenure - freehold, leasehold, and commonhold.Read more about tenure in our glossary page.
Freehold
Key features
- 3 DOUBLE BEDROOMS
- CLOSE TO LOCAL SCHOOLS AND TRANSPORT LINKS
- COUNCIL OWNED CAR PARK FOR RESIDENCE USE
- BEAUTIFUL GARDEN TO THE FRONT AND THE BACK
- QUIET CUL- DE- SAC OFF SHAFTESBURY AVENUE
- PERFECT FOR FIRST TIME BUYERS OR INVESTORS
- DOWNSTAIRS WC
- VIEWING HIGHLY RECOMMENDED
Description
Ideal for first time buyers or investors, this home is perfectly suited to those who do not wish to have a full renovation on their hands but would like to add their own individual tastes to property without a big expense.
The property is also within close proximity to transport links, providing easy access to the Portsmouth, Havant with train links to London.
Property Description - The frontage of the property is beautifully landscaped with mature planting, providing a beautiful welcome to this home. Set within green space with no immediate car access to the property, this quiet cul-de-sac does provide off-road communal parking within walking distance, making this property is perfect for those seeking both convenience and comfort.
Upon entrance, you are greeted by a covered entrance leading to a spacious hallway with ample under-stairs storage space. The property features a cloaks/utility room accessed via the entrance hall that allows space and plumbing for a washing machine.
A bright and airy lounge which leads to a separate dining area that overlooks the beautiful rare garden gives a natural flow to the home, perfect for accommodating different activities but still having an open plan feel.
The modern kitchen has a tiled floor with matching wall and base units allowing for plenty of storage whilst also housing an integrated dishwasher. It also boasts a double oven at eye level, and four ring hob for any budding chefs. There is room for a freestanding fridge/freezer to the right of the oven.
Upstairs, you will find three well-appointed bedrooms and a family bathroom with contemporary fixtures.
The rear garden itself offers a covered patio, mature borders capturing plenty or sunlight throughout the day.It also houses a garden shed and greenhouse - both to remain, with panelled fences to complement the garden.
In the surrounding area, you will find plenty of amenities including shops and recreational areas. There is also good selection of local schools to choose from, including St Peter's Catholic Primary School, Waterlooville, Purbrook Junior School and Crookhorn College.
Don't miss out on the opportunity to view this wonderful property. Contact us today to arrange a viewing.
Book you viewing with us now on or .
Useful Information - Property construction: Standard form
Number and types of room: 3 bedrooms, 2 bathrooms, 1 reception
Electricity supply: Mains electricity
Solar Panels: No
Other electricity sources: No
Water supply: Mains water supply
Sewerage: Mains
Heating: Central heating
Heating features: Double glazing
Broadband: FTTP (Fibre to the Premises)
Mobile coverage: O2 - Excellent, Vodafone - Excellent, Three - Excellent, EE - Excellent
Parking: Communal and On Street
Building safety issues: No
Restrictions - Listed Building: No
Restrictions - Conservation Area: No
Restrictions - Tree Preservation Orders: None
Public right of way: No
Long-term flood risk: No
Coastal erosion risk: No
Planning permission issues: No
Accessibility and adaptations: Level access
Coal mining area: No
Non-coal mining area: Yes
Disclaimer - All information is provided without warranty. Contains HM Land Registry data © Crown copyright and database right 2021. This data is licensed under the Open Government Licence v3.0.
The information contained is intended to help you decide whether the property is suitable for you. You should verify any answers which are important to you with your property lawyer or surveyor or ask for quotes from the appropriate trade experts: builder, plumber, electrician, damp, and timber expert.
Living Room - 3.91 x 3.16 (12'9" x 10'4") -
Dining Room - 2.69 x 2.49 (8'9" x 8'2") -
Kitchen - 3.74 x 2.62 (12'3" x 8'7") -
Store - 1.52 x1.20 (4'11" x3'11") -
Master Bedroom - 4.20 x 3.16 (13'9" x 10'4") -
Bedroom Two - 3.26 x 2.75 (10'8" x 9'0") -
Bedroom Three - 3.16 x2.30 (10'4" x7'6") -
Bathroom - 2.09 x 1.85 (6'10" x 6'0") -
Brochures
Sullivan Way, WaterloovilleBrochure- COUNCIL TAXA payment made to your local authority in order to pay for local services like schools, libraries, and refuse collection. The amount you pay depends on the value of the property.Read more about council Tax in our glossary page.
- Band: B
- PARKINGDetails of how and where vehicles can be parked, and any associated costs.Read more about parking in our glossary page.
- Yes
- GARDENA property has access to an outdoor space, which could be private or shared.
- Yes
- ACCESSIBILITYHow a property has been adapted to meet the needs of vulnerable or disabled individuals.Read more about accessibility in our glossary page.
- Ask agent
Energy performance certificate - ask agent
Sullivan Way, Waterlooville
Add an important place to see how long it'd take to get there from our property listings.
__mins driving to your place
Get an instant, personalised result:
- Show sellers you’re serious
- Secure viewings faster with agents
- No impact on your credit score
Your mortgage
Notes
Staying secure when looking for property
Ensure you're up to date with our latest advice on how to avoid fraud or scams when looking for property online.
Visit our security centre to find out moreDisclaimer - Property reference 33299774. The information displayed about this property comprises a property advertisement. Rightmove.co.uk makes no warranty as to the accuracy or completeness of the advertisement or any linked or associated information, and Rightmove has no control over the content. This property advertisement does not constitute property particulars. The information is provided and maintained by O'HARA PROPERTIES & ESTATES LIMITED, Waterlooville. Please contact the selling agent or developer directly to obtain any information which may be available under the terms of The Energy Performance of Buildings (Certificates and Inspections) (England and Wales) Regulations 2007 or the Home Report if in relation to a residential property in Scotland.
*This is the average speed from the provider with the fastest broadband package available at this postcode. The average speed displayed is based on the download speeds of at least 50% of customers at peak time (8pm to 10pm). Fibre/cable services at the postcode are subject to availability and may differ between properties within a postcode. Speeds can be affected by a range of technical and environmental factors. The speed at the property may be lower than that listed above. You can check the estimated speed and confirm availability to a property prior to purchasing on the broadband provider's website. Providers may increase charges. The information is provided and maintained by Decision Technologies Limited. **This is indicative only and based on a 2-person household with multiple devices and simultaneous usage. Broadband performance is affected by multiple factors including number of occupants and devices, simultaneous usage, router range etc. For more information speak to your broadband provider.
Map data ©OpenStreetMap contributors.





