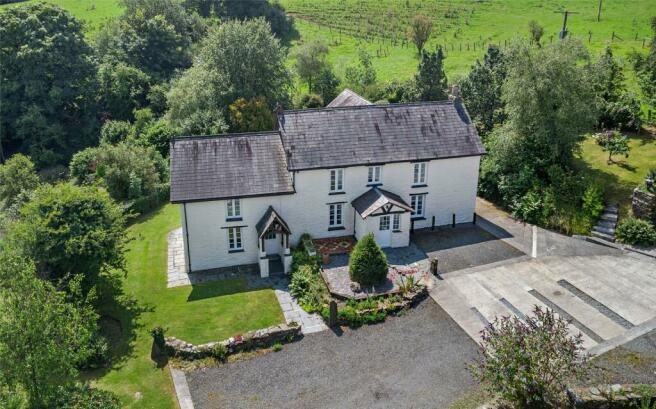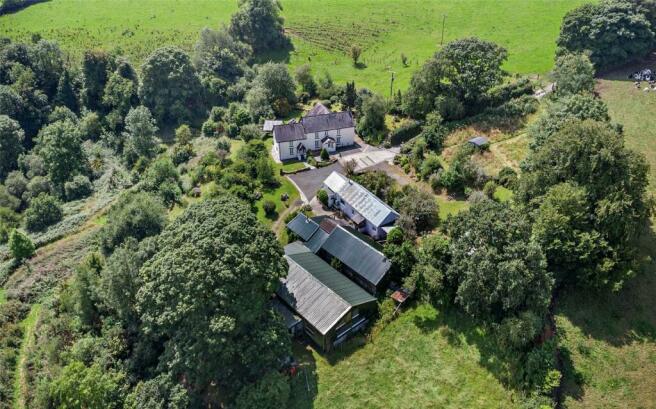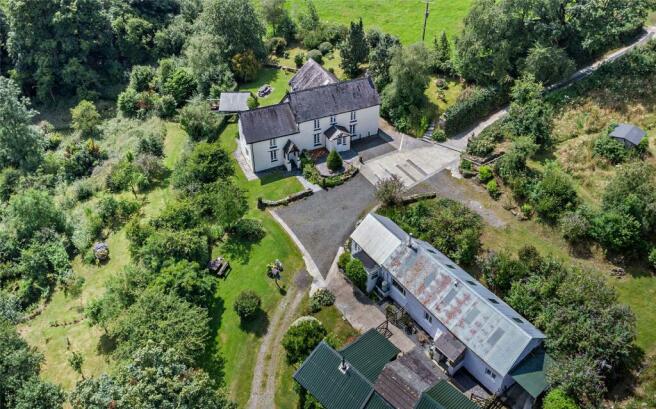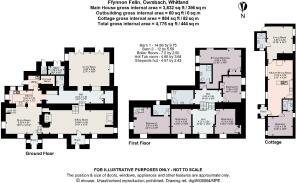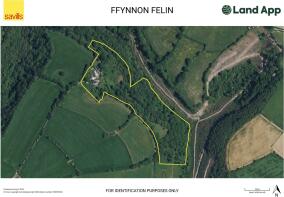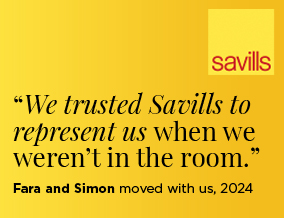
Cwmbach, Whitland, Carmarthenshire, SA34

- PROPERTY TYPE
Detached
- BEDROOMS
6
- BATHROOMS
5
- SIZE
4,716 sq ft
438 sq m
- TENUREDescribes how you own a property. There are different types of tenure - freehold, leasehold, and commonhold.Read more about tenure in our glossary page.
Freehold
Key features
- Stunning country property in west Wales
- Perfect for an extended family or for income generation
- Substantial & character period farmhouse
- Three reception rooms. Five bedrooms (two en suite)
- Separate charming one bedroom barn conversion
- Useful outbuildings/workshops
- Landscaped gardens and grounds
- Idyllic position enjoying countryside views
- In all, set in about 19 acres with ancient woodland
- EPC Rating = D
Description
Description
Ffynnon Felin is an attractive smallholding in West Wales that comprises a stunning period farmhouse that has been sympathetically renovated and refurbished adding modern comforts while retaining its character features. The main house has been used as a successful holiday let in the past but would make an amazing main home. Across the courtyard is a cosy one bedroom self-contained barn conversion cottage that was used by the previous owners as their accommodation while the main house was let out. Again this could be used by an extended family or let out instead. In addition there are a number of useful outbuildings and workshops that can be adapted and used in a variety of ways. The property sits in pretty landscaped grounds and gardens together with some pastureland and a large area of deciduous ancient woodland in a pretty valley setting.
Main House Accommodation Ground Floor
The main entrance porch leads into the large sitting room with character beamed ceiling, part exposed stone walls and an inglenook fireplace with a wood burning stove providing a warm focal point. At the opposite end of the room is another fireplace surrounded by ornate wood panelling. Steps on the left lead down to the large and light dining room that lies open plan to the kitchen area. The kitchen features smart fitted base and wall units, integrated electric oven and grill, dishwasher, Belfast sink and gas hobs with extractor hood over. Off the kitchen is a useful utility room and then a separate plumbing system room. An inner hallway leads from the kitchen area, passing a cloakroom and connects back to the front sitting room and also to a large living room that is located at the rear of the house. This room enjoys two sets of double French doors that open out into the rear garden terrace.
First Floor
A beautiful staircase rises up from the sitting room to the first floor accommodation that includes a main bedroom overlooking the rear gardens with fitted wardrobes and an en suite shower. Two further bedrooms overlook the front gardens while a third overlooks the side gardens. These rooms share the use of a family bathroom. A second separate staircase rises up from the dining room to a separate first floor bedroom suite that features exposed roof timbers and an en suite shower room.
Barn Conversion Cottage Accommodation
Across the courtyard from the house is a charming barn conversion that provides generous self-contained living accommodation. An entrance porch leads into the open plan kitchen dining room with fitted base and wall units, electric oven and gas hobs. A door lead off to a large living room with a shower room with WC. Returning back to the kitchen area, another door lead off to a bedroom with an en suite shower room.
Externally
The property enjoys stunning landscaped grounds and gardens with an orchard, vegetable garden with polytunnel, large lawned areas, mature trees, hedges, bushes, shrubs and flower borders together with numerous seating areas to enjoy the views. There is also an impressive covered hot tub area with a seating balcony to enjoy the views over the valley, a stunning stone garden table with benches, outside WC, shower and laundry room.
The Outbuildings
The property includes a number of useful outbuildings. To the side of the barn conversion is the old cow shed with concrete floor that is used as a workshop, wood store and also houses the Hargessner-make bio-mass wood boiler and hot water storage tanks. Adjacent is an open span general purpose building with mezzanine area and concrete floor that is also used as a workshop and machinery store. In addition there is an old Shepherd’s hut with wood burning stove that would make an exciting restoration project and a field shelter/pole barn with photovoltaic panels on the roof.
The Land
The property extends to about 19 acres (stms – subject to measured survey) and in addition to the above gardens and pasture paddock, also includes a large block of deciduous woodland set in a valley with large areas designated interesting ancient woodland. A number of tracks and routes allow you to explore this magical area.
Location
Ffynnon Felin enjoys an idyllic edge of valley position in a rural area that is about seven miles north of the popular small town of St Clears in the historic county of Carmarthenshire. The A40 road in St Clears also provides good access to other neighbouring towns and the coast with the famous Dylan Thomas poet seaside village of Laugharne being about 11 miles and the seven mile long Pendine Sands beach (renowned for its land speed record history) being about 15 miles. The larger shopping town of Carmarthen and the A48 M4 link road is about 13 miles that takes you onto Swansea (about 39 miles), Cardiff (about 82 miles) the Severn Bridge and beyond.
Square Footage: 4,716 sq ft
Acreage: 19 Acres
Additional Info
General Remarks and Stipulations
Tenure and Possession
The tenure of the property is freehold with vacant possession upon completion.
Services
Mains electricity. Private water and drainage. Bio-mass heating system and photo-voltaic solar panels. Renewable energy scheme produces additional income of c.£3,000 per annum – approximately 12-13 years left to run on the scheme).
Local Authority
Carmarthenshire. Main House Council Tax Band F.
Designations
A large part of the valley woodland is designated Ancient Woodland.
Energy Performance Certificate
Main House Rating = D
Barn Conversion Rating = D
Sporting, mineral and timber rights
Sporting, mineral and timber rights over the land, so far as they are owned are included in the freehold sale.
Machinery, Fittings & Contents
Unless specifically described in these particulars, all fittings and contents are excluded from the sale though some may be available by separate negotiation. Further information is available from the vendor’s agents.
Various machinery is included in the sale price (sold as seen) including a compact tractor, digger, dumper etc.
Wayleaves, Easements and Rights of Way
The property is sold subject to and with the benefit of all rights, including rights of way, whether public or private, light, support, drainage, water, and electricity supplies and any other rights and obligations, easements and proposed wayleaves for masts, pylons, stays, cables, drains and water, gas and other pipes, whether referred to in the Conditions of Sale or not. Please check with the Highways Department at the local County Council for the exact location of public footpaths/ bridleways.
Public Rights of Way do cross the property.
Plans, Areas and Schedules
Any available plans, areas, and schedules are for identification and reference purposes only. The purchaser(s) shall be deemed to have satisfied himself as to the description of the property. Any error or mis-statement shall not annul a sale or entitle any party to compensation in respect thereof.
Viewing
Strictly by appointment with Savills.
Brochures
Web Details- COUNCIL TAXA payment made to your local authority in order to pay for local services like schools, libraries, and refuse collection. The amount you pay depends on the value of the property.Read more about council Tax in our glossary page.
- Band: F
- PARKINGDetails of how and where vehicles can be parked, and any associated costs.Read more about parking in our glossary page.
- Ask agent
- GARDENA property has access to an outdoor space, which could be private or shared.
- Yes
- ACCESSIBILITYHow a property has been adapted to meet the needs of vulnerable or disabled individuals.Read more about accessibility in our glossary page.
- Ask agent
Cwmbach, Whitland, Carmarthenshire, SA34
Add an important place to see how long it'd take to get there from our property listings.
__mins driving to your place
Get an instant, personalised result:
- Show sellers you’re serious
- Secure viewings faster with agents
- No impact on your credit score
Your mortgage
Notes
Staying secure when looking for property
Ensure you're up to date with our latest advice on how to avoid fraud or scams when looking for property online.
Visit our security centre to find out moreDisclaimer - Property reference CRS240111. The information displayed about this property comprises a property advertisement. Rightmove.co.uk makes no warranty as to the accuracy or completeness of the advertisement or any linked or associated information, and Rightmove has no control over the content. This property advertisement does not constitute property particulars. The information is provided and maintained by Savills, Cardiff. Please contact the selling agent or developer directly to obtain any information which may be available under the terms of The Energy Performance of Buildings (Certificates and Inspections) (England and Wales) Regulations 2007 or the Home Report if in relation to a residential property in Scotland.
*This is the average speed from the provider with the fastest broadband package available at this postcode. The average speed displayed is based on the download speeds of at least 50% of customers at peak time (8pm to 10pm). Fibre/cable services at the postcode are subject to availability and may differ between properties within a postcode. Speeds can be affected by a range of technical and environmental factors. The speed at the property may be lower than that listed above. You can check the estimated speed and confirm availability to a property prior to purchasing on the broadband provider's website. Providers may increase charges. The information is provided and maintained by Decision Technologies Limited. **This is indicative only and based on a 2-person household with multiple devices and simultaneous usage. Broadband performance is affected by multiple factors including number of occupants and devices, simultaneous usage, router range etc. For more information speak to your broadband provider.
Map data ©OpenStreetMap contributors.
