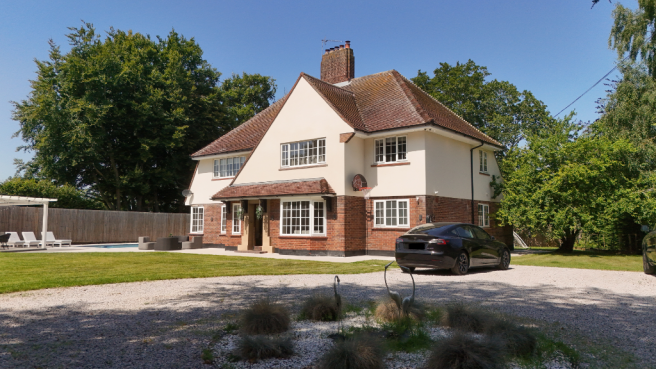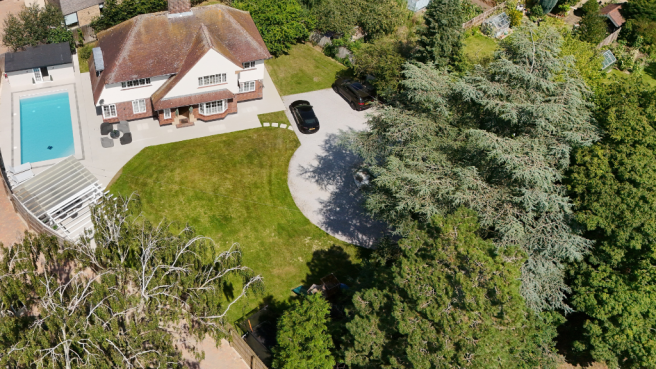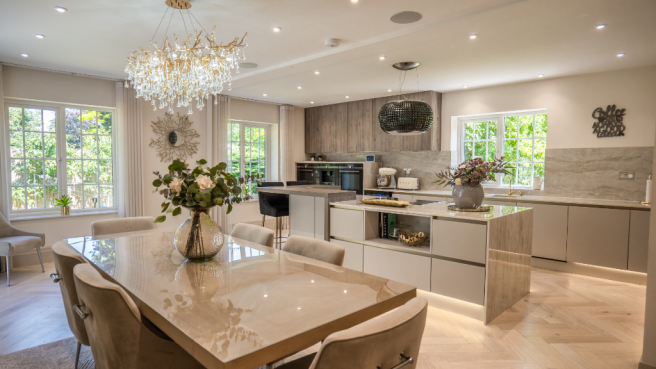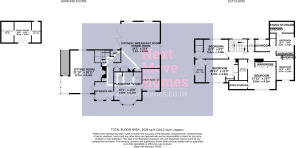Northgate Avenue, Bury St. Edmunds, Suffolk, IP32

- PROPERTY TYPE
Detached
- BEDROOMS
5
- BATHROOMS
5
- SIZE
2,600 sq ft
242 sq m
- TENUREDescribes how you own a property. There are different types of tenure - freehold, leasehold, and commonhold.Read more about tenure in our glossary page.
Freehold
Key features
- Offered with no onward chain
- Viewings available 7 days of the week
- Presented to an exceptionally high standard whilst preserving some of the original features of this 1930's house.
- 2600 sq ft with ample built in storage and eaves storage
- Situated on a plot measuring 0.5 (STMS), With a gated driveway, ample offer road parking offering a range of established plants and trees
- 10 metre heating swimming pool with pool house and bespoke built covered entertaining area
- Located less than 1 mile to the centre of Bury St Edmunds
- 400 sq ft kitchen / diner with built in Siemens studio line appliances.
- 5 Double bedrooms with luxury en suite to master bedroom and Jack and Jill en suite to bedrooms 2 & 3, First floor bathroom and 2 ground floor cloakrooms.
- Spacious lounge and separate study / playroom.
Description
Outside:- Electric entrance gates, ample off road parking, laid to lawn. Purpose built covered entertaining area with outside kitchen comprising of sink, BBQ and built in fridge, sink with hot and cold water. 10m x 5m heated swimming pool with electric safety cover and separate pool house, children's play area with long zip wire.
Pool House:- Double entrance doors, built in fridge / freezer, doors to shower room and pump house. Shower room W/C, double shower and basin with drawers below.
Entrance Hall:-Built in storage cupboard x 2, ample room for shoes and coats and doors leading to playroom, lounge, kitchen, W/C and original oak staircase to first floor.
Lounge:- Feature woodburning stove with space for TV above, triple aspect windows and door to garden.
Playroom:- Built in storage surrounding space for a TV, bay fronted window and door to utility room.
Utility room / W/C:- Purpose built surround with space for two mid high washing machine and tumble dryer with drawers below. Built in basin, W/C and quartz worktop.
Kitchen / Diner / Breakfast room:- Measuring over 400 st ft and comprising of a range of prestigious wall and base units, built in larder cupboards x 2 with pull out storage, large breakfast bar with fitted Siemens hob, feature extraction hood and pan drawers below. 2 mid height cookers (One with Microwave feature), built in coffee machine with warming draw below, built in wine cooler, 2 built in dishwashers, full height fridge, built in freezer, double sink with boiler hot water tap and filtered water tap, space for large table with feature light above, feature wood burning stove with two full height glass fronted display cabinets either side and 9ft Bi folding doors to the garden.
Cloakroom:- W/C, basin with cupboard below and tiled floor.
First floor:-
Landing:- Large full height window allowing lots of nature light to flood into this spacious landing, access to loft with built in ladder offering ample storage, large walk in cupboard and doors leading to all rooms.
Master Suite:- Fitted wardrobes with sliding doors, door leading to large cupboard offering further storage, feature radiator and door to en suite.
En suite:- Walk in double shower, basin with drawers below, W/C tiled floors and tiled splashbacks.
Bedroom 2:- Fitted wardrobes, feature radiator, view overlooking the front garden and door to shared en suite.
En suite / Jack and Jill shower room:- Double shower, W/C, basin with drawer below and tiled splashbacks.
Bedroom 3:- Feature radiator, walk in wardrobe with fitted draws and hanging rail and door to shared en suite.
Bedroom 4:- Feature radiator and fitted wardrobe with sliding doors.
Bedroom 5:- Feature radiator, fitted wardrobes and door leading to cupboard which offers further storage.
Bathroom:- Large Jacuzzi bath, basin with drawer below, tiled floors and tiled splashbacks.
W/C:- WC, basin with cupboard below and tiled floor.
Loft:- Pull down ladder and board out to offer ample storage.
About Bury St Edmunds:-
Northgate Avenue is a prestigious tree lined street located within walking distance of the town centre of Bury St Edmunds. Bury St Edmunds is a picturesque West Suffolk town and is enriched in history. The town has a fine reputation for its cafe and restaurant culture as well as an extensive range of shops and amenities.
The property is located within walking distance from the train station which offers train links to London Liverpool Street and Kings Cross (via Ipswich) and direct trains to Cambridge. By road, Cambridge can be reached in 45 minutes, Norwich in around 1 hour and Stansted airport in less than 1 hour. Culford School is located just 3 miles away which offers a fantastic range of private schooling.
Here at Next Move Homes, we offer a very flexible approach to both valuing and viewing properties. With this property, our seller allows viewings Monday-Saturday 9am - 7pm and on Sunday 9am - 5pm. One of our team will be available at a time that's convenient for you.
- COUNCIL TAXA payment made to your local authority in order to pay for local services like schools, libraries, and refuse collection. The amount you pay depends on the value of the property.Read more about council Tax in our glossary page.
- Ask agent
- PARKINGDetails of how and where vehicles can be parked, and any associated costs.Read more about parking in our glossary page.
- Driveway,Off street,Gated,Private
- GARDENA property has access to an outdoor space, which could be private or shared.
- Front garden,Patio,Private garden,Enclosed garden,Rear garden,Back garden
- ACCESSIBILITYHow a property has been adapted to meet the needs of vulnerable or disabled individuals.Read more about accessibility in our glossary page.
- Ask agent
Northgate Avenue, Bury St. Edmunds, Suffolk, IP32
Add an important place to see how long it'd take to get there from our property listings.
__mins driving to your place
Explore area BETA
Bury St Edmunds
Get to know this area with AI-generated guides about local green spaces, transport links, restaurants and more.
Get an instant, personalised result:
- Show sellers you’re serious
- Secure viewings faster with agents
- No impact on your credit score
Your mortgage
Notes
Staying secure when looking for property
Ensure you're up to date with our latest advice on how to avoid fraud or scams when looking for property online.
Visit our security centre to find out moreDisclaimer - Property reference 31. The information displayed about this property comprises a property advertisement. Rightmove.co.uk makes no warranty as to the accuracy or completeness of the advertisement or any linked or associated information, and Rightmove has no control over the content. This property advertisement does not constitute property particulars. The information is provided and maintained by Next Move Homes Ltd, Old Buckenham. Please contact the selling agent or developer directly to obtain any information which may be available under the terms of The Energy Performance of Buildings (Certificates and Inspections) (England and Wales) Regulations 2007 or the Home Report if in relation to a residential property in Scotland.
*This is the average speed from the provider with the fastest broadband package available at this postcode. The average speed displayed is based on the download speeds of at least 50% of customers at peak time (8pm to 10pm). Fibre/cable services at the postcode are subject to availability and may differ between properties within a postcode. Speeds can be affected by a range of technical and environmental factors. The speed at the property may be lower than that listed above. You can check the estimated speed and confirm availability to a property prior to purchasing on the broadband provider's website. Providers may increase charges. The information is provided and maintained by Decision Technologies Limited. **This is indicative only and based on a 2-person household with multiple devices and simultaneous usage. Broadband performance is affected by multiple factors including number of occupants and devices, simultaneous usage, router range etc. For more information speak to your broadband provider.
Map data ©OpenStreetMap contributors.




