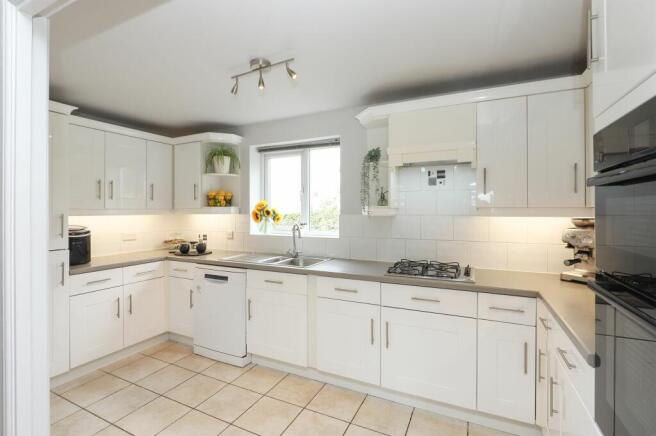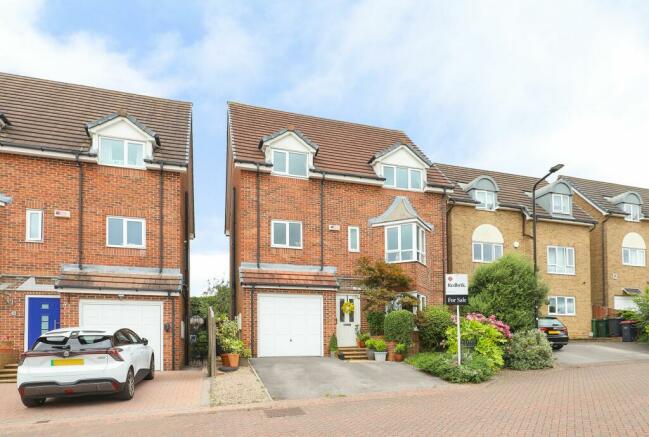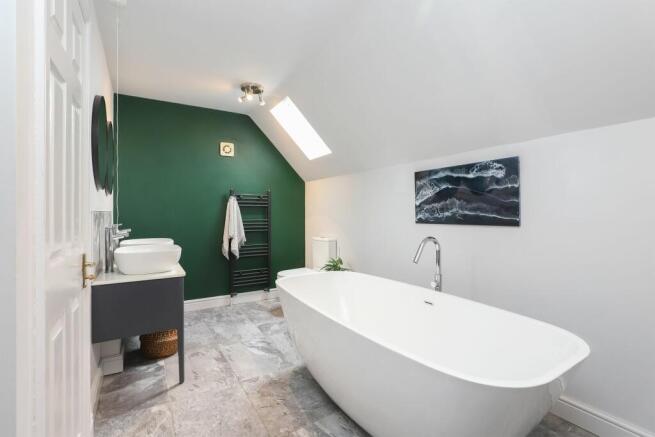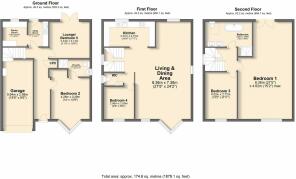
Berry Drive, Kiveton Park, S26
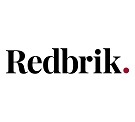
- PROPERTY TYPE
Detached
- BEDROOMS
4
- BATHROOMS
2
- SIZE
1,879 sq ft
175 sq m
Key features
- Four/Five Bedroom Detached House
- A Modern Fitted Kitchen
- Substantial Open Plan Living & Dining Area
- Outstanding Views Overlooking The Countryside
- A Separate Lounge/Bedroom Five
- Four Beautifully Appointed Bedrooms
- An Elegant Family Bathroom With A Freestanding Bath
- A Superbly Landscaped & Naturally Private Rear Garden
- Driveway Parking, Including An Integrated Garage
- Energy Rating - C, Tenure; Leasehold
Description
This superbly presented four/five-bedroom detached house, offers a flexible and contemporary designed layout suitable for both growing families and professional couples, with stunning countryside views from all angles.
Set over three floors of beautifully appointed accommodation, the property boasts a spacious light-filled entrance hall, that leads to a fabulous lounge with doors opening to the private rear garden. A separate utility room and an adjoining pantry store cater to the practical needs of daily living. One of the four/five well-proportioned bedrooms on the ground floor provides versatility, with an en-suite shower room, it's perfect for an older child or a dependant relative seeking privacy.
Ascending to the first floor, a substantial open plan living and dining area awaits, bathed in natural light, streaming through several windows that frame outstanding views. The open plan space serves as the heart of the home, complemented by the seamless flow between the kitchen, dining & living spaces.
The three additional bedrooms are thoughtfully distributed across the first and second floors, all offering ample space for stand alone and fitted furniture. The principal bedroom stands out with its picturesque views of the countryside, enhanced further by a Juliet balcony overlooking open fields to the rear. An elegant bathroom completes this outstanding home, with a luxurious freestanding bath, his & hers vanity units, and a separate shower.
Outside, the property features a superbly landscaped rear garden with two seating areas, a lawn, & an array of plants, flowers, and trees that add to the charm, creating a peaceful space with privacy. To the front, driveway parking includes an integrated garage, catering to the practical needs of modern living.
Situated in Kiveton Park, you are located in a fabulous position for local shops and amenities. Highly regarded schools are within the local catchment area and there is plenty of green space on your doorstep. Transport links are ideal with bus routes and the motorway network nearby, and you are within walking distance of Kiveton train station.
REDBRIK SECUREMOVE™ - IMPORTANT PLEASE READ:
Redbrik is marketing this Property with the benefit of Redbrik SecureMove™. Redbrik has introduced SecureMove™ to help speed up the sales process, minimise sale fall-throughs and give more certainty to both the Seller and the Buyer. Purchasers will benefit from the Buyer Information Pack (BIP), which we have created with our legal partners, to give buyers more information before they agree to purchase.
The pack includes: Property Information Questionnaire (PIQ - a summary of the TA6) TA10 (Fittings and Contents) Official Copy of the Register Title Plan Local Search* Water and Drainage Search* Coal and Mining Search* Environmental Search*
(Redbrik has ordered the local, drainage, coal and environmental searches; we will add these to the BIP as they become available)
Redbrik SecureMove™ allows the sale process to be completed significantly quicker than a ‘normal sale’. This is because the legal work, usually done in the first four to eight weeks after the sale is agreed, has already been completed. The searches, which can take up to five weeks, are ordered on the day the listing goes live and are transferable to the successful Buyer as part of their legal due diligence.
Additionally, and on behalf of the Seller, Redbrik requests that the successful Buyer enters into a Reservation Agreement and pays the Reservation Agreement Fee of £595 (including VAT). This includes payment for the Buyer Information Pack and all the searches (which a buyer typically purchases separately after the sale is agreed).
Upon receipt of the signed Reservation Agreement, payment of the Reservation Agreement Fee, completion of ID and AML checks and the issuing of the Memorandum of Sale, the Seller will agree to take the Property off the market and market it as Sold Subject To Contract (SSTC).
During the Reservation Agreement period, the Seller will reject all offers and not enter into another agreement with any other buyer. The reservation period is agreed upon at the time of sale but is usually between 60 and 120 days.
The Reservation Fee is non-refundable except where the Seller withdraws from the sale. A copy of the Reservation Agreement is available on request, and Redbrik advises potential buyers to seek legal advice before entering into the Reservation Agreement.
If you have any questions about the process or want to know how selling or buying with Redbrik SecureMove™ could benefit you, please speak to a member of the Redbrik team.
EPC Rating: C
Rear Garden
A superbly landscaped & naturally private rear garden.
Parking - Garage
Driveway parking, including an integrated garage.
- COUNCIL TAXA payment made to your local authority in order to pay for local services like schools, libraries, and refuse collection. The amount you pay depends on the value of the property.Read more about council Tax in our glossary page.
- Band: E
- PARKINGDetails of how and where vehicles can be parked, and any associated costs.Read more about parking in our glossary page.
- Garage
- GARDENA property has access to an outdoor space, which could be private or shared.
- Rear garden
- ACCESSIBILITYHow a property has been adapted to meet the needs of vulnerable or disabled individuals.Read more about accessibility in our glossary page.
- Ask agent
Berry Drive, Kiveton Park, S26
Add an important place to see how long it'd take to get there from our property listings.
__mins driving to your place
Get an instant, personalised result:
- Show sellers you’re serious
- Secure viewings faster with agents
- No impact on your credit score
About Redbrik, Crystal Peaks
Unit 10, Central Atrium, Crystal Peaks Shopping Centre, Sheffield, S20 7PN


Your mortgage
Notes
Staying secure when looking for property
Ensure you're up to date with our latest advice on how to avoid fraud or scams when looking for property online.
Visit our security centre to find out moreDisclaimer - Property reference b4d4409b-6c8c-4e83-8c66-321e77bd72da. The information displayed about this property comprises a property advertisement. Rightmove.co.uk makes no warranty as to the accuracy or completeness of the advertisement or any linked or associated information, and Rightmove has no control over the content. This property advertisement does not constitute property particulars. The information is provided and maintained by Redbrik, Crystal Peaks. Please contact the selling agent or developer directly to obtain any information which may be available under the terms of The Energy Performance of Buildings (Certificates and Inspections) (England and Wales) Regulations 2007 or the Home Report if in relation to a residential property in Scotland.
*This is the average speed from the provider with the fastest broadband package available at this postcode. The average speed displayed is based on the download speeds of at least 50% of customers at peak time (8pm to 10pm). Fibre/cable services at the postcode are subject to availability and may differ between properties within a postcode. Speeds can be affected by a range of technical and environmental factors. The speed at the property may be lower than that listed above. You can check the estimated speed and confirm availability to a property prior to purchasing on the broadband provider's website. Providers may increase charges. The information is provided and maintained by Decision Technologies Limited. **This is indicative only and based on a 2-person household with multiple devices and simultaneous usage. Broadband performance is affected by multiple factors including number of occupants and devices, simultaneous usage, router range etc. For more information speak to your broadband provider.
Map data ©OpenStreetMap contributors.
