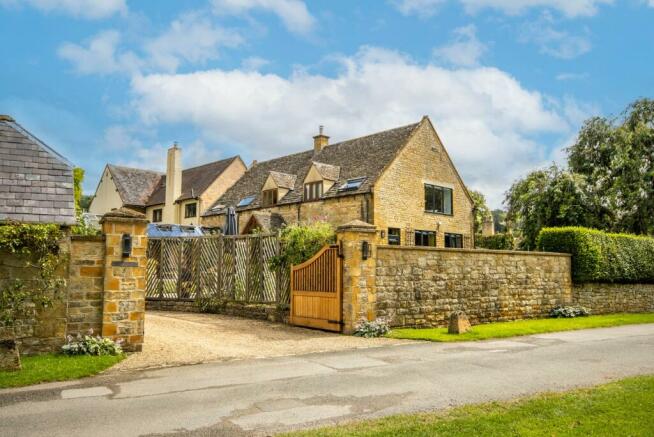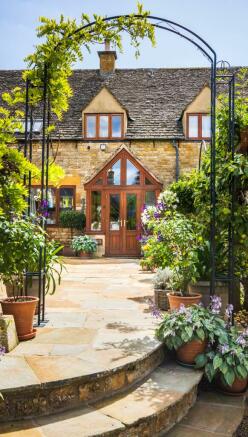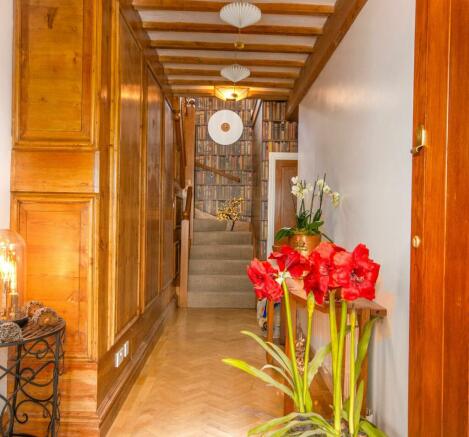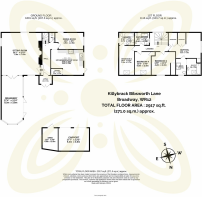Bibsworth Lane, Broadway, WR12

- PROPERTY TYPE
Barn Conversion
- BEDROOMS
4
- BATHROOMS
3
- SIZE
2,917 sq ft
271 sq m
- TENUREDescribes how you own a property. There are different types of tenure - freehold, leasehold, and commonhold.Read more about tenure in our glossary page.
Freehold
Key features
- Central village location in desirable Broadway that benefits from far reaching views onto rolling hills
- Eco credentials with solar panels, home battery and electric car charging point
- Four double bedrooms and three bathrooms with bath and shower
- Gated gravel drive with double car port and plenty of additional parking
- Quality fitted kitchen with Pippy oak units, fitted appliances and walk in pantry
- Huge conservatory connects the generously proportioned sitting room to the flag stone terrace, perfect for entertaining
- Beautifully laid out gardens with multiple terraces and ornamental pond
- Full Fibre Broadband
Description
In a quiet rural setting just ten minutes walk from the best that Broadway Centre has to offer, Killybrack is situated just off the Upper High Street and is a stone built barn conversion with far reaching views. Originally part of the ‘model farm’ built at the turn of the century, the house has been renovated to a very high standard with all modern conveniences and energy efficiency in mind.
There is a seamless blend of period charm with modern design and practicality, the quality of the stylish fixtures and fittings shines through, the combination of this with the generous proportioned rooms and abundance of natural light makes for a very comfortable home.
We arrive at the property through a wide gated entrance into the gravel courtyard consisting of a range of stone built converted farm buildings. Immediately to your left can be found a double car port as well as storage shed containing the home battery for the solar panels, as well as other storage potential. There is also an EV charging point.
Stepping up from the gravel courtyard, under a Wisteria covered arch, we arrive opposite the glazed entrance porch with underfloor heating. We find ourselves in another courtyard area with the large conservatory and one of the many external seating areas to our left. To our right, through espalier fruit trees grown up through trellis, we catch a view through another arch of the lawned area with ornamental pond, decked area and low maintenance borders.
On entering through the porch, you walk into in a Bolection moulded wood-panelled hallway. To your left, a vast reception room with open fire and multiple seating areas and triple aspect light from large windows. Double doors lead onto the long conservatory with dining table and a further seating area. Doors reconnect you to the flag stoned terrace/courtyard.
Returning to the panelled entrance hall, straight ahead are the stairs leading to the first floor. At the foot of the stairs is a WC, dining room/home office and a good sized kitchen.
The kitchen is very well equipped with induction hobs, double ovens, plate warmer. The fitted units are made of Pippy oak and finished with Corian worktops. There is also space for a generous table in the kitchen. Attractive views from the picture window, and a glazed door that leads onto the lawned area of garden and trees beyond the boundary. There is also a convenient walk-in pantry.
Upstairs is a spacious landing with feature mullion window with iconic Cotswold views.
To our left we find the master suite with a picture window offering yet more attractive Broadway views onto the hills beyond. There are walk-in wardrobes and other fitted storage. Off the master bedroom is a large bathroom with walk through shower, WC, basin and bath with a TV above cleverly disguised as mirror. There are also heated towel rails and storage.
Returning to the landing there are two further double bedrooms with built-in storage and a well equipped family bathroom.
On the opposite side of the landing, a further double bedroom with ensuite bathroom with both bath and shower.
EPC Rating: C
Orangery
8.3m x 3.8m
Large conservatory with seating and dining space that opens on to the Sitting room and flag stone terrace.
Sitting room
7.3m x 7m
Vast reception room with multiple seating areas, triple aspect windows and open fire.
Kitchen
5.6m x 4.5m
Well equiped kitchen with Pippy Oak fitted units, built in appliances, dining area and walk in pantry.
Dining Room
4.9m x 2.9m
Bright dining room that can be found next to the kitchen, this room also serves well as a home office or could be a children's playroom.
Master Bedroom
5.6m x 4.2m
Spacious Master Bedroom with a wealth of fitted and walk in wardrobes.
Master Bedroom En-Suite
5.8m x 4.4m
Large bathroom split into two comunicating areas with bath, sink, WC and walk through shower.
Bedroom 2
4.2m x 4m
Well proportioned double bedroom with walk in wardrobe.
Bedroom 3
5.1m x 2.7m
Main Guest Bedroom with En-Suite bathroom
En-Suite Bathroom for Bedroom 3
2.7m x 2.3m
En-Suite Bathroom with shower and bath
Bedroom 4
4m x 2.9m
Further bedroom with built in storage
Family Bathroom
2.6m x 2.3m
Family Bathroom with shower and bath
Garden
Multi functional garden space with flag stone terrace, additional seating area, firepit terrace, lawn and pond area.
- COUNCIL TAXA payment made to your local authority in order to pay for local services like schools, libraries, and refuse collection. The amount you pay depends on the value of the property.Read more about council Tax in our glossary page.
- Band: G
- PARKINGDetails of how and where vehicles can be parked, and any associated costs.Read more about parking in our glossary page.
- Yes
- GARDENA property has access to an outdoor space, which could be private or shared.
- Private garden
- ACCESSIBILITYHow a property has been adapted to meet the needs of vulnerable or disabled individuals.Read more about accessibility in our glossary page.
- Ask agent
Bibsworth Lane, Broadway, WR12
Add an important place to see how long it'd take to get there from our property listings.
__mins driving to your place
Get an instant, personalised result:
- Show sellers you’re serious
- Secure viewings faster with agents
- No impact on your credit score
Your mortgage
Notes
Staying secure when looking for property
Ensure you're up to date with our latest advice on how to avoid fraud or scams when looking for property online.
Visit our security centre to find out moreDisclaimer - Property reference b320390a-da13-4c71-b2d3-c487fa2e6d02. The information displayed about this property comprises a property advertisement. Rightmove.co.uk makes no warranty as to the accuracy or completeness of the advertisement or any linked or associated information, and Rightmove has no control over the content. This property advertisement does not constitute property particulars. The information is provided and maintained by Chartwell Noble, Covering Central England. Please contact the selling agent or developer directly to obtain any information which may be available under the terms of The Energy Performance of Buildings (Certificates and Inspections) (England and Wales) Regulations 2007 or the Home Report if in relation to a residential property in Scotland.
*This is the average speed from the provider with the fastest broadband package available at this postcode. The average speed displayed is based on the download speeds of at least 50% of customers at peak time (8pm to 10pm). Fibre/cable services at the postcode are subject to availability and may differ between properties within a postcode. Speeds can be affected by a range of technical and environmental factors. The speed at the property may be lower than that listed above. You can check the estimated speed and confirm availability to a property prior to purchasing on the broadband provider's website. Providers may increase charges. The information is provided and maintained by Decision Technologies Limited. **This is indicative only and based on a 2-person household with multiple devices and simultaneous usage. Broadband performance is affected by multiple factors including number of occupants and devices, simultaneous usage, router range etc. For more information speak to your broadband provider.
Map data ©OpenStreetMap contributors.




