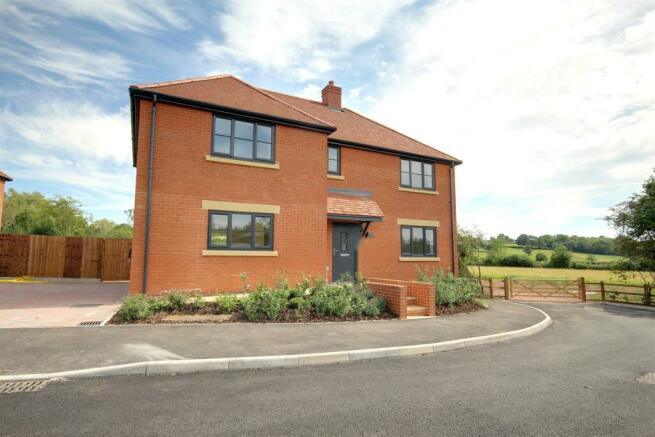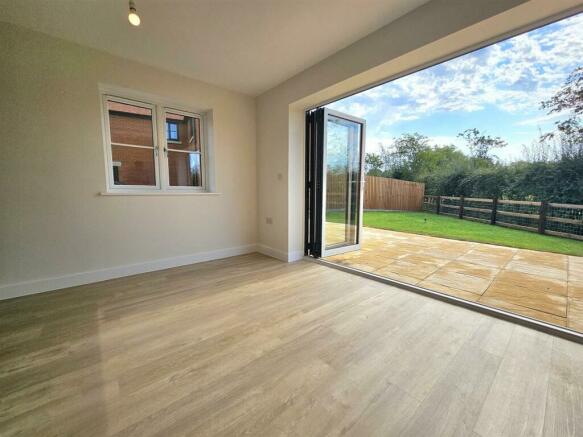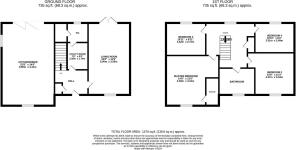Chapel End, Over Old Road, Hartpury

- PROPERTY TYPE
Detached
- BEDROOMS
4
- BATHROOMS
2
- SIZE
Ask agent
- TENUREDescribes how you own a property. There are different types of tenure - freehold, leasehold, and commonhold.Read more about tenure in our glossary page.
Freehold
Key features
- Brand new detached family home
- Rural village location close to primary school and amenities
- "A" rated efficiency to include solar panels and ground source heat pump
- Select development in popular rural village
- Spacious accommodation and contemporary finish throughout
- Forest of Dean District Council. Tax Band TBC
Description
Chapel End - Located in the rural village of Hartpury, Chapel End is a small development of two, three and four bedroom homes.
Built by local, award winning contractor Aqua Construction, sustainability and the environment have been at the forefront of the design. Each home comes with an ‘A’ rated EPC; featuring rainwater harvesting, air source heat pumps for underfloor heating, and roof mounted solar panels, for energy efficiency and reduced ownership costs. In addition, there are electric vehicle charging points at each property.
The traditional design of the homes is in-keeping with neighbouring developments. The homes are faced in brickwork and clay plain tiles with anthracite grey windows, doors, and fascia/bargeboards to give a modern twist to the scheme.
Ecological enhancement, and mitigation measures were an important consideration at the design stage. A street lighting strategy was produced to not interfere with the bats and hedgehog highway routes are proposed between neighbouring fences together with hedgehog nesting boxes. Various bird nesting boxes are to be incorporated into the build. Existing hedgerows are to be enhanced and new hedges will be planted with native species.
Entrance Hall - With stairs leading up to the first floor and doors leading off to ground floor accommodation.
Living Room - Window to the front aspect and double doors out to the rear garden.
Kitchen/Diner - Beautifully appointed with ample wall and base mounted storage units, quartz work tops and breakfast bar on central island. Integrated appliances to include fridge, freezer, dishwasher, oven and hob on the island. Windows to front and side and bi folding doors to the rear garden.
Utility And Cloakroom - A range of cupboards and storage with worktop and integrated stainless steel sink. Built in washing machine. Door into cloakroom which as WC, hand basin and useful storage cupboard.
First Floor Landing - Access to loft space, window to rear aspect, built in storage cupboard housing water cylinder.
Bedroom One - Window to front aspect.
Ensuite Shower Room - Stylish and contemporary finish with suite comprising shower enclosure with direct feed shower, WC and hand basin. Part tiled walls.
Bedroom Two - Front aspect window.
Bedroom Three - Rear aspect window with rural outlook.
Bedroom Four - Rear aspect window with rural outlook.
Family Bathroom - Modern suite comprising bath with shower over, vanity hand basin and WC. Frosted window to side aspect.
Outside - The front of the property has been landscaped with a barked finish and various shrubs. Steps lead up to front door. There is a block paved driveway to the side of the house with parking for a number of vehicles. Gated side access leads around to the rear garden which is mainly laid to lawn with patio are off back doors and the garden is enclosed by fencing a the rear.
Location - Hartpury, located approximately 5 miles north of the historic city of Gloucester, provides various amenities including primary schooling, weekly post office service, public house and active community with various social groups and clubs. Popular with both young families and working professionals due to easily accessible commuting links, the village is known for the prestigious Hartpury College with its extensive equestrian and sporting facilities.
Material Information - Tenure: Freehold
Council tax band: TBC
Local Authority: Forest of Dean District Council
Electricity supply: mains
Water supply: mains
Sewerage: Shared treatment plant
Heating: Air Source and solar panels
Broadband speed: Basic 20 Mbps Superfast 80 Mbps
Mobile phone coverage: EE, Vodaphone, O2
Brochures
Chapel End, Over Old Road, Hartpury- COUNCIL TAXA payment made to your local authority in order to pay for local services like schools, libraries, and refuse collection. The amount you pay depends on the value of the property.Read more about council Tax in our glossary page.
- Ask agent
- PARKINGDetails of how and where vehicles can be parked, and any associated costs.Read more about parking in our glossary page.
- Driveway
- GARDENA property has access to an outdoor space, which could be private or shared.
- Yes
- ACCESSIBILITYHow a property has been adapted to meet the needs of vulnerable or disabled individuals.Read more about accessibility in our glossary page.
- Ask agent
Chapel End, Over Old Road, Hartpury
Add an important place to see how long it'd take to get there from our property listings.
__mins driving to your place
Get an instant, personalised result:
- Show sellers you’re serious
- Secure viewings faster with agents
- No impact on your credit score
Your mortgage
Notes
Staying secure when looking for property
Ensure you're up to date with our latest advice on how to avoid fraud or scams when looking for property online.
Visit our security centre to find out moreDisclaimer - Property reference 33302156. The information displayed about this property comprises a property advertisement. Rightmove.co.uk makes no warranty as to the accuracy or completeness of the advertisement or any linked or associated information, and Rightmove has no control over the content. This property advertisement does not constitute property particulars. The information is provided and maintained by Naylor Powell, Newent. Please contact the selling agent or developer directly to obtain any information which may be available under the terms of The Energy Performance of Buildings (Certificates and Inspections) (England and Wales) Regulations 2007 or the Home Report if in relation to a residential property in Scotland.
*This is the average speed from the provider with the fastest broadband package available at this postcode. The average speed displayed is based on the download speeds of at least 50% of customers at peak time (8pm to 10pm). Fibre/cable services at the postcode are subject to availability and may differ between properties within a postcode. Speeds can be affected by a range of technical and environmental factors. The speed at the property may be lower than that listed above. You can check the estimated speed and confirm availability to a property prior to purchasing on the broadband provider's website. Providers may increase charges. The information is provided and maintained by Decision Technologies Limited. **This is indicative only and based on a 2-person household with multiple devices and simultaneous usage. Broadband performance is affected by multiple factors including number of occupants and devices, simultaneous usage, router range etc. For more information speak to your broadband provider.
Map data ©OpenStreetMap contributors.







