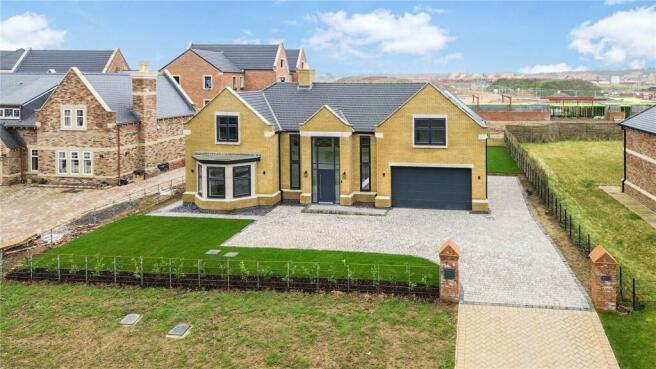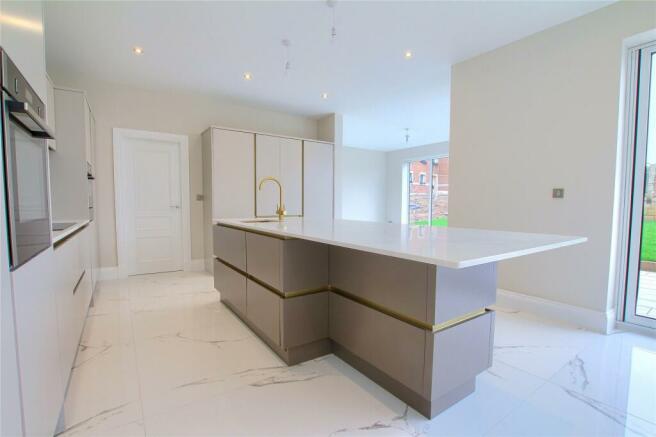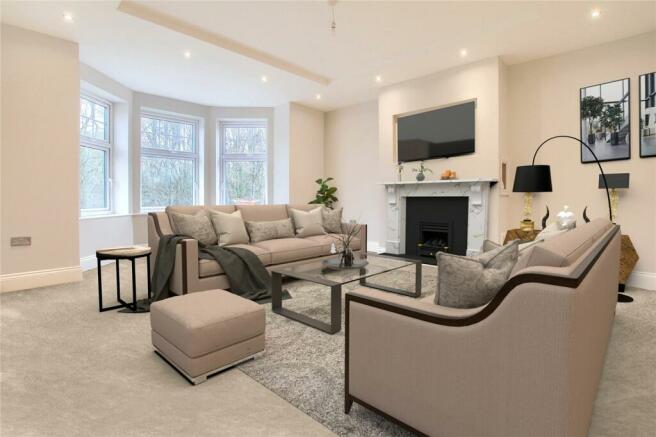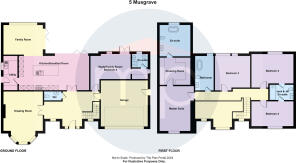
Musgrave Garden Lane, Wynyard
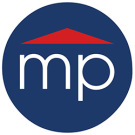
- PROPERTY TYPE
Detached
- BEDROOMS
5
- BATHROOMS
4
- SIZE
Ask agent
- TENUREDescribes how you own a property. There are different types of tenure - freehold, leasehold, and commonhold.Read more about tenure in our glossary page.
Freehold
Key features
- Self-Build Contemporary Design Detached House
- Hugely Impressive 3,000 Sq. Ft of Family Sized Living Space
- Flexible Living with Downstairs Bedroom, Dressing Room & En-Suite
- Five Double Bedrooms & Four Stunning Bathrooms
- Lounge with Bay Window & Living Flame Fire
- Large Stunning Open Plan Living/Dining/Kitchen with a Range of Fabulous Units & Boiling Tap
- Double Garage & Ample Parking Space
- Brand New Home with a Chain Free Sale
- Underfloor Heating, Gas Central Heating & Solar Panels
- Wiring Installed for Speakers to Ceiling of All Primary Rooms
Description
Boasting an impressive 3,000 sq. ft of thoughtfully laid out family sized living space comprising a lovely reception hallway with cloakroom/WC, main lounge with living flame fire and access into the double garage, downstairs bedroom with dressing area and en-suite. There is an open plan living/dining/kitchen which comes fitted with high spec modern design units with large central island and top quality built-in Neff appliances and utility room. The first floor has four large double bedrooms all with access to a fabulously finished en-suite with the master having a generous dressing room and a further stunning bathroom suite. Externally, the driveway provides parking for several cars which leads up to an integral double garage. There are wraparound gardens with the rear having a southerly facing aspect, porcelain patio area, grass lawn, outside tap, and power.
Numerous features also include Honeywell wireless under floor heating, Hive Heating system which can be controlled from your phone, Cat 6 wiring to all rooms, gas central heating boiler and UPVC double glazing.
The owner is also offering a range of flooring that can be purchased and laid before the completion of the transaction if the correct price is met.
*** Please note some images included in the listing have been virtually staged to help showcase the intended use and true potential of spaces in the home. ***
Mains Utilities
Gas Central Heating
Mains Sewerage
No Known Flooding Risk
No Known Legal Obligations
Standard Broadband & Mobile Signal
No Known Rights of Way
Wynyard Estate Chargers Apply
Tenure - Freehold
Council Tax Band G
GROUND FLOOR
Hallway
6.66m x 4.185m
With composite entrance door, floor to ceiling windows, large Porcelain tiled flooring and Lowe & Simpson oak staircase.
WC
1.85m x 1.1m
Fitted with a modern two-piece suite comprising Crosswater wall hung toilet, wash hand basin with mixer tap, Porcelain tiled floor, tiled splashback and electric extractor fan.
Drawing Room
4.74m x 6.06m
into bay window With bay window and living flame gas fire.
Kitchen/Breakfast Room
8.57m x 4.12m
Fitted with a stunning range of two tone matt finish kitchen units with granite work surfaces, large central island breakfast bar with inlay sink with boiling tap, Neff integrated full height and freezer, Neff built-in double oven and grill, five ring induction hob with Porcelain splashback and electric extractor fan and integrated dishwasher. Large Porcelain tiled floor and LED downlights.
Family Room
4.74m x 3.59m
With Porcelain tiled floor and bi-folding doors marry up the outside with in.
Utility Room
With matching kitchen floor units, inlay sink with mixer tap, plumbing for washing machine and dryer, airing cupboard housing the combination boiler and composite door opening to the side aspect.
Bedroom Five
4.815m x 3.005m
Perfect for an older family member or teenager and offers flexible living with UPVC French doors to the rear garden and radiator.
Dressing Area
1.95m x 1.475m
Bedroom Five En-Suite
1.95m x 1.6m
Fitted with a modern three-piece suite comprising shower cubicle with tiled splashback, wash hand basin with mixer tap, WC, towel rail and Italian Porcelain tiled floor.
FIRST FLOOR
Gallery Landing
Overlooking the entrance hall.
Master Bedroom
3.725m x 5.45m
With radiator and Velux window.
Master Dressing Room
3.725m x 3.325m
Master En-Suite
3.725m x 3.78m
Fitted with a stunning four-piece suite comprising large walk-in shower with waterfall mixer tap, shower attachment and glass shower screen, His & Hers Roper Rhodes vanity units with mixer taps over, freestanding roll top bath with mixer tap, Crosswater wall hung toilet, towel rail, fully tiled Italian Porcelain tiled walls and floor, electric extractor fan and LED spotlights.
Bedroom Two
4.68m x 3.585m
With radiator.
Bedroom Three
4.355m x 4m
With radiator.
Jack & Jill Bathroom
2.95m x 1.86m
Comprising Crosswater toilet, Roper Rhodes vanity unit, double walk-in shower cubicle with drench showerhead, shower attachment and glass shower screen, towel rail, electric extractor fan, Velux window and Italian Porcelain tiled walls and floor.
Bedroom Four
4.68m x 3.06m
Family Bathroom
2.22m x 4m
Fitted with a stunning four-piece suite comprising walk-in shower with waterfall mixer tap, shower attachment and glass shower screen, Roper Rhodes vanity unit with mixer tap over, freestanding roll top bath with mixer tap, Crosswater wall hung toilet, towel rail, fully tiled Italian Porcelain tiled walls and floor, electric extractor fan, part mirror wall and LED spotlights.
EXTERNALLY
Parking & Gardens
The property sits on a generous plot with a large block paved driveway for a number of cars and a lawned garden to the front with deer fencing and laurel border. A side block paved path leads to the rear garden with Italian Porcelain flagstone patio area, lawn, raised sleeper flowerbed area, and outside lighting.
Integrated Double Garage
With power supply, light, side access door and housing the Megaflow tank.
.
Mains Utilities Gas Central Heating Mains Sewerage No Known Flooding Risk No Known Legal Obligations Standard Broadband & Mobile Signal No Known Rights of Way Wynyard Estate Chargers Apply
Tenure - Freehold
Council Tax Band G
AGENTS REF:
MH/LS/BIL240104/15032024
Brochures
Particulars- COUNCIL TAXA payment made to your local authority in order to pay for local services like schools, libraries, and refuse collection. The amount you pay depends on the value of the property.Read more about council Tax in our glossary page.
- Band: G
- PARKINGDetails of how and where vehicles can be parked, and any associated costs.Read more about parking in our glossary page.
- Yes
- GARDENA property has access to an outdoor space, which could be private or shared.
- Yes
- ACCESSIBILITYHow a property has been adapted to meet the needs of vulnerable or disabled individuals.Read more about accessibility in our glossary page.
- Ask agent
Musgrave Garden Lane, Wynyard
Add an important place to see how long it'd take to get there from our property listings.
__mins driving to your place
Your mortgage
Notes
Staying secure when looking for property
Ensure you're up to date with our latest advice on how to avoid fraud or scams when looking for property online.
Visit our security centre to find out moreDisclaimer - Property reference BIL240104. The information displayed about this property comprises a property advertisement. Rightmove.co.uk makes no warranty as to the accuracy or completeness of the advertisement or any linked or associated information, and Rightmove has no control over the content. This property advertisement does not constitute property particulars. The information is provided and maintained by Michael Poole, Billingham. Please contact the selling agent or developer directly to obtain any information which may be available under the terms of The Energy Performance of Buildings (Certificates and Inspections) (England and Wales) Regulations 2007 or the Home Report if in relation to a residential property in Scotland.
*This is the average speed from the provider with the fastest broadband package available at this postcode. The average speed displayed is based on the download speeds of at least 50% of customers at peak time (8pm to 10pm). Fibre/cable services at the postcode are subject to availability and may differ between properties within a postcode. Speeds can be affected by a range of technical and environmental factors. The speed at the property may be lower than that listed above. You can check the estimated speed and confirm availability to a property prior to purchasing on the broadband provider's website. Providers may increase charges. The information is provided and maintained by Decision Technologies Limited. **This is indicative only and based on a 2-person household with multiple devices and simultaneous usage. Broadband performance is affected by multiple factors including number of occupants and devices, simultaneous usage, router range etc. For more information speak to your broadband provider.
Map data ©OpenStreetMap contributors.
