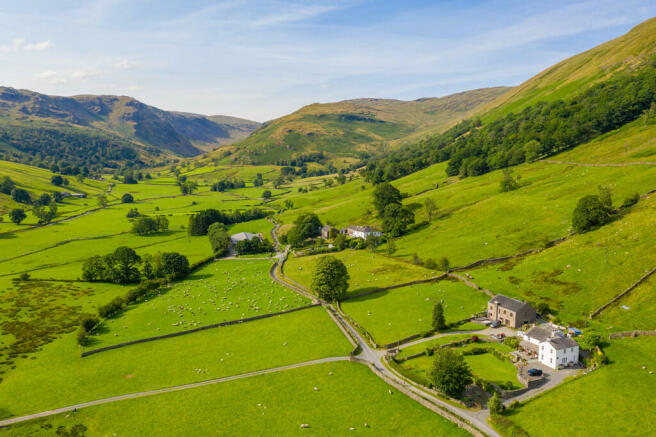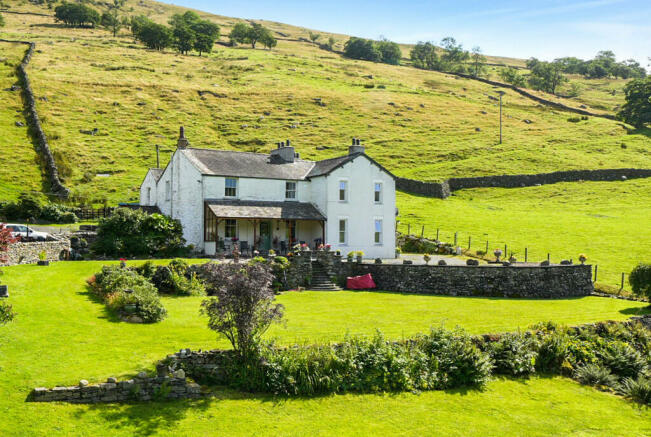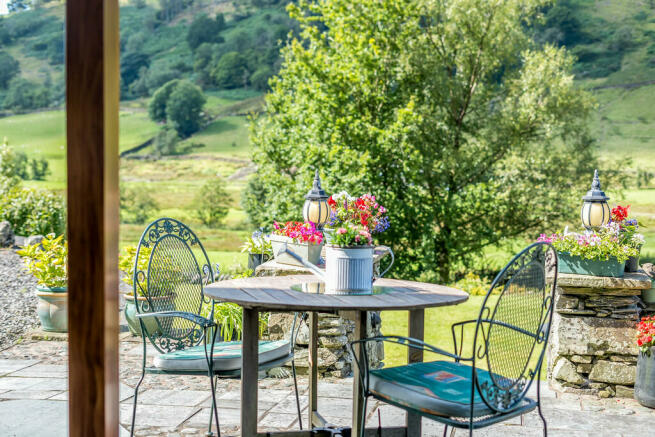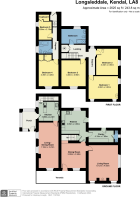Swinklebank House, Longsleddale, Kendal, Cumbria, LA8 9BD

- PROPERTY TYPE
Detached
- BEDROOMS
5
- BATHROOMS
2
- SIZE
Ask agent
- TENUREDescribes how you own a property. There are different types of tenure - freehold, leasehold, and commonhold.Read more about tenure in our glossary page.
Freehold
Key features
- Substantial detached home
- Attached self-contained annexe
- Five bedrooms
- Two bath/shower rooms
- Living room with wood burning stove
- Expansive plot on hillside setting
- Spectacular views of the countryside from every corner
- Gated driveway for several vehicles
- Beautiful landscaped gardens
- B4RN Broadband
Description
Adjoining the main house is a self-contained annexe featuring two bedrooms, a living/dining room, and a modern kitchen. This versatile space is ideal for dependent relatives, a teenager's den, or as an investment opportunity. The property is surrounded by sweeping countryside, offering stunning views from every angle. Outside, a large front garden, a sweeping gravel drive for several vehicles, and a rear tiered garden.
Property Overview: Swinklebank House is situated in the beautiful and dramatic landscape of the unspoilt Longsleddale Valley, nestled to the north of the historic market town of Kendal. This idyllic location within the Lake District National Park offers residents a serene retreat surrounded by breathtaking natural beauty. The valley's rolling hills, lush greenery, and tranquil atmosphere provide an ideal backdrop for outdoor enthusiasts and nature lovers alike. Conveniently located, Swinklebank House allows for easy access to Kendal's array of shops, restaurants, and much more, while still maintaining the peace and privacy of a countryside setting.
Upon arriving at Swinklebank House, you are immediately struck by the stunning gardens and breathtaking views that frame this idyllic home. The journey up the sweeping gated driveway, leads to a charming veranda, where, on a clear sunny day, you can see right down to the picturesque head of the valley. This spot, cherished by the current owners, offers the perfect place to sit and savor a cup of coffee while taking in the magnificent surroundings, regardless of the weather. The veranda also serves as an ideal setting for al fresco dining with family on warm summer days.
As you step into the home, you are welcomed by the dining room, which features stairs leading to the first floor. This spacious area easily accommodates a large dining table and chairs, offering a lovely view over the front aspect. From the dining room, doors provide access to both the living room and kitchen.
The living room is spacious, with a wood-burning stove set on a tiled hearth and framed by a polished wooden surround, serving as the room's main focal point. Double-glazed sash-style windows beautifully frame the surrounding countryside views, allowing natural light to flood the space. The room's character is further enhanced by charming period details, including elegant coving and a traditional picture rail, which highlight the home's storied past.
The kitchen is fitted with a range of wall, base, and drawer units, complemented by work surfaces and an inset sink. It features space for an oven and an under-counter fridge and enjoys a pleasant outlook of the rear garden. Additional storage is available in the understairs cupboard and the adjoining butler's pantry, which has a door leading to the rear garden and even includes some of the original built-in cupboards. The cloakroom features a Belfast sink and W.C.
Heading upstairs, the spacious landing has natural light from a well-placed window overlooking the rear garden. It provides access to one of the two loft spaces and includes a cupboard ideal for storing linen and towels.
Bedrooms one, two, and three are all generously sized double rooms, each offering stunning vistas of the surrounding countryside. Bedrooms one and two have pedestal wash hand basins. Bedroom three features an ideal storage cupboard.
The main house accommodation is completed by the house bathroom, which includes a bath with an overhead shower, a vanity wash hand basin, and a W.C. The room is spacious enough that a new owner might consider reconfiguring the layout to create an additional bedroom or another functional space.
Attached to the main home is a self-contained annexe that offers its own bright entrance porch with tiled flooring, leading directly into the kitchen. The modern kitchen features shaker-style wall, base, and drawer units with complementary work surfaces and an inset Belfast sink. It is equipped with a Rangemaster cooker and extractor overhead, and includes a breakfast bar perfect for casual meals or a cup of coffee. An understairs cupboard with a light provides storage, for a fridge, boiler and then stairs lead to the first floor.
The large living/dining room also enjoys stunning views. Upstairs you will find two bedrooms, a generous double room with an airing cupboard housing a hot water cylinder and wooden shelves for linen and towels. The shower room is modern and includes a walk-in shower cubicle, pedestal wash hand basin and W.C. The landing offers access to a second loft and a door leading to the rear garden, which connects to the main house. This versatile annexe is ideal for dependent relatives, a teenager's retreat, or as an investment opportunity.
Perched on a hillside setting, Swinklebank boasts magnificent southerly, westerly, and northerly views across the valley, complemented by beautifully landscaped gardens. The front of the property features an expansive lawn adorned with well-established shrubs, flowers, soft fruits, and apple trees. A natural pond and steps to the paved terrace where you can sit out and enjoy the view, sheltered if needed by the veranda. The gardens seamlessly connect to a sweeping gravel driveway with a gate, offering off-road parking for several vehicles. At the rear, a tiered garden with stone walls and a well-maintained lawn provides additional outdoor enjoyment.
Accommodation with approximate dimensions:
Ground Floor:
Sheltered Veranda
Dining Room 13' 1" x 13' 0" (3.99m x 3.98m)
Living Room 20' 0" x 15' 10" (6.12m x 4.85m)
Kitchen 12' 9" x 12' 0" (3.89m x 3.68m)
Butlers Pantry 13' 5" x 6' 2" (4.10m x 1.89m)
Cloakroom
First Floor:
Landing
Bedroom One 15' 8" x 11' 10" (4.80m x 3.63m)
Bedroom Two 14' 2" x 11' 7" (4.34m x 3.54m)
Bedroom Three 13' 2" x 12' 11" (4.03m x 3.96m)
House Bathroom
The Annex:
Ground Floor:
Entrance Porch
Modern Kitchen 12' 9" x 10' 4" (3.89m x 3.15m)
Living/Dining Room 24' 0" x 10' 7" (7.34m x 3.23m)
Landing
Bedroom Four 14' 4" x 10' 7" (4.39m x 3.25m)
Bedroom Five 9' 5" x 7' 1" (2.89m x 2.16m)
Shower Room
Parking: Large gated driveway provides off-road parking for several vehicles.
Services: Mains electricity, oil central heating, private water and private septic tank. B4RN Broadband
Council Tax: Westmorland & Furness Council - Band F
Viewings: Strictly by appointment with Hackney & Leigh Kendal Office.
Energy Performance Certificate: The full Energy Performance Certificate is available on our website and also at any of our offices.
What3Words Location & Directions: ///searcher.lined.shocked
From Kendal, take the A6 Shap Road (north) for about 3.5 miles. Turn left at the signpost for Longsleddale/Garnett Bridge. Continue through the hamlet of Garnett Bridge and follow the valley road for approximately 3 miles passing St. Marys Church. Swinklebank House is then located on the east side of the valley, accessed via a gated driveway leading up to the house.
Thoughts From The Owners: This is a wonderful, good sized family home with plenty of outside space to enjoy!
Agents Note: Please note that due to updated regulations for septic tanks and private drainage facilities, interested parties may wish to seek independent advice on the installation.
Anti-Money Laundering Regulations (AML) Please note that when an offer is accepted on a property, we must follow government legislation and carry out identification checks on all buyers under the Anti-Money Laundering Regulations (AML). We use a specialist third-party company to carry out these checks at a charge of £42.67 (inc. VAT) per individual or £36.19 (incl. vat) per individual, if more than one person is involved in the purchase (provided all individuals pay in one transaction). The charge is non-refundable, and you will be unable to proceed with the purchase of the property until these checks have been completed. In the event the property is being purchased in the name of a company, the charge will be £120 (incl. vat).
Brochures
Brochure- COUNCIL TAXA payment made to your local authority in order to pay for local services like schools, libraries, and refuse collection. The amount you pay depends on the value of the property.Read more about council Tax in our glossary page.
- Band: F
- PARKINGDetails of how and where vehicles can be parked, and any associated costs.Read more about parking in our glossary page.
- Off street
- GARDENA property has access to an outdoor space, which could be private or shared.
- Yes
- ACCESSIBILITYHow a property has been adapted to meet the needs of vulnerable or disabled individuals.Read more about accessibility in our glossary page.
- Ask agent
Swinklebank House, Longsleddale, Kendal, Cumbria, LA8 9BD
Add an important place to see how long it'd take to get there from our property listings.
__mins driving to your place
Get an instant, personalised result:
- Show sellers you’re serious
- Secure viewings faster with agents
- No impact on your credit score
Your mortgage
Notes
Staying secure when looking for property
Ensure you're up to date with our latest advice on how to avoid fraud or scams when looking for property online.
Visit our security centre to find out moreDisclaimer - Property reference 100251031260. The information displayed about this property comprises a property advertisement. Rightmove.co.uk makes no warranty as to the accuracy or completeness of the advertisement or any linked or associated information, and Rightmove has no control over the content. This property advertisement does not constitute property particulars. The information is provided and maintained by Hackney & Leigh, Kendal. Please contact the selling agent or developer directly to obtain any information which may be available under the terms of The Energy Performance of Buildings (Certificates and Inspections) (England and Wales) Regulations 2007 or the Home Report if in relation to a residential property in Scotland.
*This is the average speed from the provider with the fastest broadband package available at this postcode. The average speed displayed is based on the download speeds of at least 50% of customers at peak time (8pm to 10pm). Fibre/cable services at the postcode are subject to availability and may differ between properties within a postcode. Speeds can be affected by a range of technical and environmental factors. The speed at the property may be lower than that listed above. You can check the estimated speed and confirm availability to a property prior to purchasing on the broadband provider's website. Providers may increase charges. The information is provided and maintained by Decision Technologies Limited. **This is indicative only and based on a 2-person household with multiple devices and simultaneous usage. Broadband performance is affected by multiple factors including number of occupants and devices, simultaneous usage, router range etc. For more information speak to your broadband provider.
Map data ©OpenStreetMap contributors.







