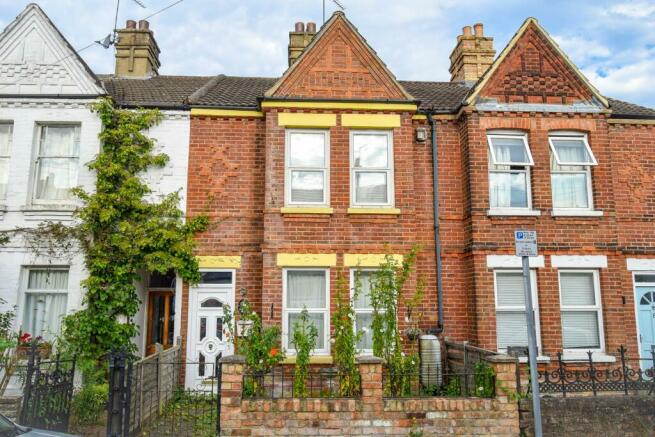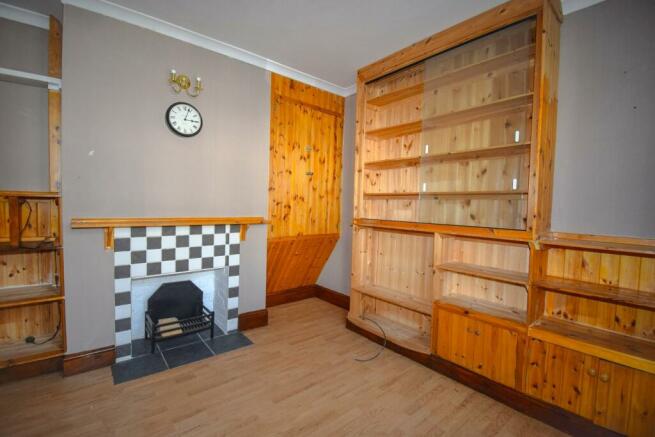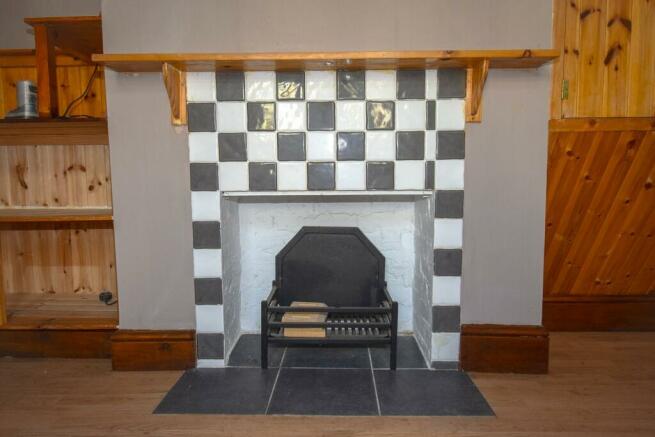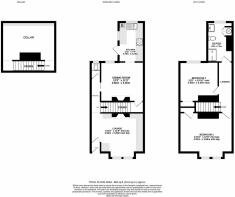Argyle Road, Sevenoaks, TN13

- PROPERTY TYPE
Terraced
- BEDROOMS
2
- BATHROOMS
1
- SIZE
Ask agent
- TENUREDescribes how you own a property. There are different types of tenure - freehold, leasehold, and commonhold.Read more about tenure in our glossary page.
Freehold
Key features
- Great potential
- Central Sevenoaks location
- Walking distance of Sevenoaks station and town
- Rare Opportunity
- 2 Reception Rooms
- 2 Bedrooms
- Cellar with potential
- High ceiling heights
- Loft with potential
- 60ft Rear Garden
Description
A spacious period terraced house in need of modernisation located in a prime position near to the centre of town. This character house which could be enlarged enjoys a reasonable rear garden and lies within walking distance of the town centre and railway station. This is probably one of the last houses in this area which has remained virtually untouched and is now an exceptionally rare opportunity. NO CHAIN.
Entrance Hall
3' 4" x 2' 7" (1.02m x 0.79m)
Door leads into the lounge.
Lounge
14' 10" max x 12' 8" max (4.52m x 3.86m)
Chimney breast with open fireplace, Pine mantle and tiled hearth, two sealed unit double glazed windows to the front, two radiators, varied range of built in Pine cupboards, shelves and bookcases, laminate floor. coved cornice, two wall lights, opening leads through to the inner hall.
Cloakroom
6' 0" x 2' 7" (1.83m x 0.79m)
Window to rear, low level wc, fully tiled walls.
Dining Room
12' 0" x 11' 0" (3.66m x 3.35m)
Sealed unit double glazed window to the rear, radiator, laminate flooring, chimney breast with open fireplace with decorative surround and mirrored over mantle, raised tiled hearth, coved cornice, ceiling rose, archway leads through to the kitchen and a door leads down to the cellar.
Kitchen
11' 2" x 7' 4" (3.40m x 2.24m)
Ground and wall cupboards, tiled floor, Glow-worm gas fired boiler serving the central heating and hot water, door leads into the rear garden, sealed unit double glazed windows to the side and rear, Oak work tops incorporating a one and a half bowl single drainer stainless steel sink unit with mixer tap, cupboard under, space and plumbing for a washing machine, Lamona 4 ring electric hob with oven under, extractor over.
Cellar
13' 3" x 10' 8" max (4.04m x 3.25m)
Light and power, gas meter, cupboard.
Landing
14' 5" x 2' 8" (4.39m x 0.81m)
Hatch to the loft, radiator, laminate floor, cupboard, coved cornice.
Bedroom 1
14' 10" x 12' 0" into bay (4.52m x 3.66m)
Chimney breast, radiator, laminate flooring, two sealed unit double glazed windows to the front, door leads into a wardrobe alcove, coved cornice, decorative ceiling rose, wall light.
Bedroom 2
11' 8" narrowing to 9' 4" x 10' 10" max (3.56m x 3.30m)
Sealed unit double glazed window to the rear, wardrobe cupboard with clothes rail, coved cornice, laminate flooring, radiator.
Bathroom
11' 2" x 7' 4" (3.40m x 2.24m)
Airing cupboard with pre-insulated copper cylinder and immersion heater, chimney breast, fully tiled walls, sealed unit double glazed window to the rear, radiator, wet room style shower with Triton electric wall shower, curtain, low levell wc, wash hand basin with mixer tap.
Front Garden
There is a front garden with brick boundary wall with decorative railings, wrought iron entrance gate, raised flower bed.
Rear Garden
The rear garden which extends about 60ft is in need of some tender loving care, there is rear access on foot which leads around and into Argyle Road. A raised area with steps and a decorative wrought iron balustrade leads down to a lower paved area with outside water tap, a gate leads into the rest of the garden where there is also a greenhouse.
Council Tax
Band D. £2,345.93 payable 2024/2025.
- COUNCIL TAXA payment made to your local authority in order to pay for local services like schools, libraries, and refuse collection. The amount you pay depends on the value of the property.Read more about council Tax in our glossary page.
- Band: D
- PARKINGDetails of how and where vehicles can be parked, and any associated costs.Read more about parking in our glossary page.
- Ask agent
- GARDENA property has access to an outdoor space, which could be private or shared.
- Yes
- ACCESSIBILITYHow a property has been adapted to meet the needs of vulnerable or disabled individuals.Read more about accessibility in our glossary page.
- Ask agent
Argyle Road, Sevenoaks, TN13
Add an important place to see how long it'd take to get there from our property listings.
__mins driving to your place
Get an instant, personalised result:
- Show sellers you’re serious
- Secure viewings faster with agents
- No impact on your credit score



Your mortgage
Notes
Staying secure when looking for property
Ensure you're up to date with our latest advice on how to avoid fraud or scams when looking for property online.
Visit our security centre to find out moreDisclaimer - Property reference 28045892. The information displayed about this property comprises a property advertisement. Rightmove.co.uk makes no warranty as to the accuracy or completeness of the advertisement or any linked or associated information, and Rightmove has no control over the content. This property advertisement does not constitute property particulars. The information is provided and maintained by John Kingston Estate Agents, Sevenoaks. Please contact the selling agent or developer directly to obtain any information which may be available under the terms of The Energy Performance of Buildings (Certificates and Inspections) (England and Wales) Regulations 2007 or the Home Report if in relation to a residential property in Scotland.
*This is the average speed from the provider with the fastest broadband package available at this postcode. The average speed displayed is based on the download speeds of at least 50% of customers at peak time (8pm to 10pm). Fibre/cable services at the postcode are subject to availability and may differ between properties within a postcode. Speeds can be affected by a range of technical and environmental factors. The speed at the property may be lower than that listed above. You can check the estimated speed and confirm availability to a property prior to purchasing on the broadband provider's website. Providers may increase charges. The information is provided and maintained by Decision Technologies Limited. **This is indicative only and based on a 2-person household with multiple devices and simultaneous usage. Broadband performance is affected by multiple factors including number of occupants and devices, simultaneous usage, router range etc. For more information speak to your broadband provider.
Map data ©OpenStreetMap contributors.




