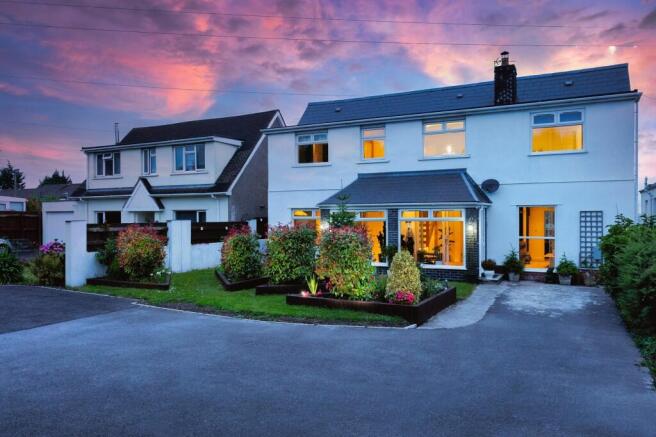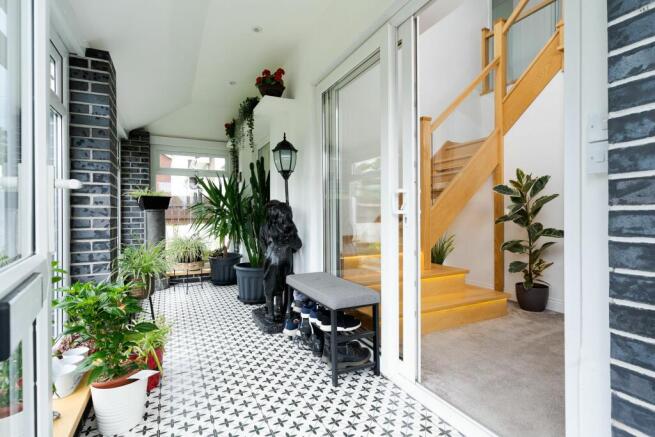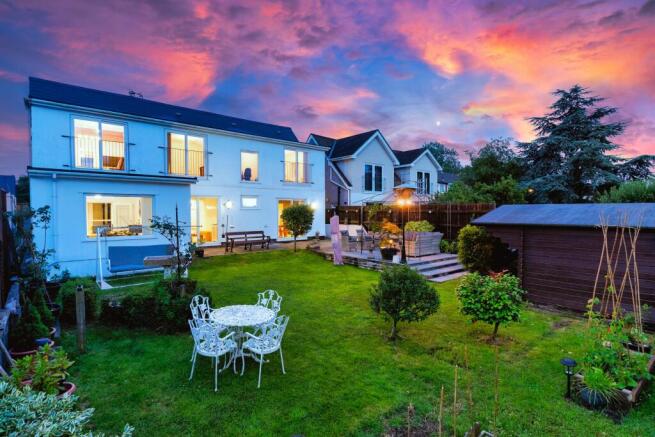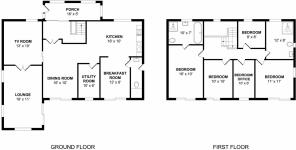
5 bedroom detached house for sale
Port Road West, Barry

- PROPERTY TYPE
Detached
- BEDROOMS
5
- BATHROOMS
2
- SIZE
Ask agent
- TENUREDescribes how you own a property. There are different types of tenure - freehold, leasehold, and commonhold.Read more about tenure in our glossary page.
Freehold
Key features
- Fabulous detached family home
- Floor-to-ceiling windows
- 5 Bedrooms
- Ensuite Bathroom
- Fitted Bathroom
- Three reception rooms
- Sociable kitchen/ diner
- Utility Space
- Cloakroom
- Side Access
Description
From the peaceful garden to the light-filled interiors and the exceptional location near Cardiff Airport, coastal paths, and commuter links, this is a home that delivers on all fronts.
Key Features:
Detached 5-bedroom home with contemporary extension
Private, set-back position with panoramic golf course views
Previously granted planning permission to convert into two dwellings
Versatile layout ideal for multi-generational families, home workers, or guest accommodation
High-spec finish throughout with bespoke carpentry, oak island kitchen, and galleried landing
Freehold | Large private garden with summer house, patio areas, and pergola
Ample off-street parking and quick access in/out via nearby roundabout
Catchment for well-regarded local schools
Excellent road, rail, and air connections (Cardiff Airport under 10 mins)
EPC Rating D | Gas central heating
Inside - Space, Light & Style:
Enter via a peaceful front garden and welcoming porch into a bright hallway that flows beautifully through the ground floor. You'll find:
* A generous main living room and an adjacent snug/playroom/home office
* A stunning kitchen-diner with moveable custom cabinetry, an oak breakfast island, and garden views through French doors
* A practical utility room, second reception (currently breakfast room), and a ground floor WC
Upstairs - Thoughtful Design & Serene Views:
A statement galleried landing with bespoke glass balustrades and a waterfall light fitting offers an impressive transition to:
* Five bedrooms, all neutrally decorated and full of natural light
* Three bedrooms with Juliette balconies overlooking the garden and golf course
* A luxurious primary suite with apex ceiling, wood panelling, and a sleek en-suite
* A spacious family bathroom designed for both comfort and practicality
Outside - Your Own Garden Retreat
The rear garden is a private sanctuary, ideal for entertaining, family time, or winding down:
* Mature trees, lush lawn, and a peaceful outlook
* Summer house and pergola
* Multiple patio zones for dining, barbecues, or relaxing
* Plenty of space for play, pets, or even a hot tub
Don't miss out. Call us today on to arrange your private viewing.
Location - A Connected Coastal Lifestyle:
Though positioned on a main road for unbeatable access, the home is tucked back and blissfully quiet once inside.
Highlights include:
Minutes to Barry Island beaches, Golf course, coastal walks, and country parks
Easy access to Barry train station, Cardiff Central, and Bridgend
Cardiff Airport just 6 minutes away - ideal for regular flyers or holiday lets
Close to shops, supermarkets, cafés, restaurants, and leisure facilities
Within catchment for respected local schools
Why It Works for Investors:
* Demand for AirBnB or holiday lets near Cardiff Airport and the South Wales coast is high
* Flexible layout ideal for group bookings or executive short stays
* Quick links to the M4 corridor, Cardiff, and Vale attractions
* Previously granted planning permission to convert into two separate homes - offering excellent resale or dual income potential (subject to renewal)
The Final Word...
Whether you're dreaming of family life in a spacious, tranquil setting or looking to capitalise on a smart investment opportunity, this property on Port Road offers the versatility, finish, and location to make it happen.
Must be seen to be fully appreciated.
Call today on to arrange your private viewing.
Need Mortgage Advice?
We offer FREE mortgage consultations - over the phone or face to face. Whether you need an Agreement in Principle (AIP) or want to check your current rates, our team is happy to help. Speak to us today.
ADDITIONAL INFORMATION:
Buyers are required to pay a non-refundable AML administration fee of £30 inc vat, per buyer after their offer is accepted to proceed with the sale.
Council Tax Band: F (Vale of Glamorgan Council)
Tenure: Freehold
Front Garden
Large Driveway with ample parking for guests and family
Walk past the front garden, making your way to the porched front door and let the urge to explore further take you inside this gorgeous family home.
Access
0.13m x 0.41m
As soon as you’re inside the porch you're instantly hit by the quiet of the house, drowning out traffic from outside.
Hall
The beautifully presented Hallway leads to the living room and snug, open concept kitchen and dining room, a utility room and ground floor WC.
The bespoke glass balustrade and double height tiered ceiling give the galleried landing that dreams are made of leading to the first floor complimented by Large windows and a waterfall chandelier
Study
3.05m x 3.96m
Snug/ TV Room/ Study:
The snug area, nestled next to the living room and decorated in that classic neutral palate.
Partitioned from the main room, this versatile area could be an office, playroom or chill out space, to name but a few options.
Lounge
3.353m x 5.791m
The living room is a relaxing spot complemented by large windows and French doors flooding the room with plenty of natural light and furnishes the space with fantastic views over the rear garden.
Dining
3.05m x 4.88m
Dining room/ Breakfast Room with Patio Sliding doors leading to the Garden
Utility
1.829m x 3.048m
The utility room with its custom built-in storage is the perfect spot for all those household items that don’t need to be on show, giving a further level of practical elegance to this home.
Breakfast room
2.438m x 3.658m
The flow through this part of the property is great! The breakfast room leads off the Kitchen - Just right for that morning coffee and those beautiful sight lines outside through French doors into the rear garden
Kitchen
3.048m x 4.877m
The bespoke country-style kitchen is handmade and sits on wheels, perfect to move around to suit your entertaining needs. If this concept doesn't suit your lifestyle - its easily removed to allow you to make your own dream kitchen!
The oak breakfast table island adds further elegant practicality to the space, as do the attractive tile floors, wooden worktops and pantry
Cloakroom
WC set back from an entry leading from the side access of the property offering access to the front and rear of the house.
Great place to kick your boots off with the dog
Bedroom 1
3.048m x 4.877m
The spacious primary bedroom has views over the rear of the property, with oodles of light brought in through French doors to the Juliette balcony and the very best views. This great-sized double has plenty of room for a big bed and furniture to match. The apex ceiling and wooden panelling is shown off by neutral décor and the classically styled
En-suite
2.134m x 3.048m
En suite shower room with separate soaker tub matches practicality with elegance.
Bedroom 3
3.048m x 3.048m
Bedroom three also looks out over the rear of the property through another set of French doors and Juliette balcony.
With elegant decor and lots of room for storage, this room is great for an older child’s bedroom perhaps.
Bedroom 4
1.829m x 3.048m
Perfect Space for an office with ceiling to floor windows overlooking the Gold Course
Bedroom 2
3.353m x 3.353m
Bedroom two is beautifully decorated with views over the rear of the property through more French doors to that beautiful Juliette balcony. Another great-sized room with plenty of space makes this a calm and cosy place to bed down for the night.
Bathroom
2.44m x 3.66m
Spacious main bathroom with stunning shower offering ample natural light
Bedroom 5
2.438m x 2.438m
Bedroom five looks over the front of the property and beyond
Currently used as a walk in wardrobe
Garden
The outside space to the rear of this property is surprising in many ways, stretching the eye much further than you would imagine and bringing a feeling of tranquillity amongst the hubbub of life.
The main patio areas sit to the rear of the property, from which leads the private and quiet garden. A large lawn, summer house, pergola and mature borders showcase quiet spots and sun traps. Stop a while and take in the serenity with a tipple, surrounded by those you love. This garden is just the ticket for balmy summer nights full of laughter, games and a taste of the Good Life.
Brochures
Brochure- COUNCIL TAXA payment made to your local authority in order to pay for local services like schools, libraries, and refuse collection. The amount you pay depends on the value of the property.Read more about council Tax in our glossary page.
- Band: F
- PARKINGDetails of how and where vehicles can be parked, and any associated costs.Read more about parking in our glossary page.
- Driveway,Off street
- GARDENA property has access to an outdoor space, which could be private or shared.
- Front garden,Private garden,Enclosed garden,Rear garden
- ACCESSIBILITYHow a property has been adapted to meet the needs of vulnerable or disabled individuals.Read more about accessibility in our glossary page.
- Ask agent
Port Road West, Barry
Add an important place to see how long it'd take to get there from our property listings.
__mins driving to your place
Get an instant, personalised result:
- Show sellers you’re serious
- Secure viewings faster with agents
- No impact on your credit score

Your mortgage
Notes
Staying secure when looking for property
Ensure you're up to date with our latest advice on how to avoid fraud or scams when looking for property online.
Visit our security centre to find out moreDisclaimer - Property reference RS0093. The information displayed about this property comprises a property advertisement. Rightmove.co.uk makes no warranty as to the accuracy or completeness of the advertisement or any linked or associated information, and Rightmove has no control over the content. This property advertisement does not constitute property particulars. The information is provided and maintained by Olivia Louise Estate Agents, Cardiff. Please contact the selling agent or developer directly to obtain any information which may be available under the terms of The Energy Performance of Buildings (Certificates and Inspections) (England and Wales) Regulations 2007 or the Home Report if in relation to a residential property in Scotland.
*This is the average speed from the provider with the fastest broadband package available at this postcode. The average speed displayed is based on the download speeds of at least 50% of customers at peak time (8pm to 10pm). Fibre/cable services at the postcode are subject to availability and may differ between properties within a postcode. Speeds can be affected by a range of technical and environmental factors. The speed at the property may be lower than that listed above. You can check the estimated speed and confirm availability to a property prior to purchasing on the broadband provider's website. Providers may increase charges. The information is provided and maintained by Decision Technologies Limited. **This is indicative only and based on a 2-person household with multiple devices and simultaneous usage. Broadband performance is affected by multiple factors including number of occupants and devices, simultaneous usage, router range etc. For more information speak to your broadband provider.
Map data ©OpenStreetMap contributors.





