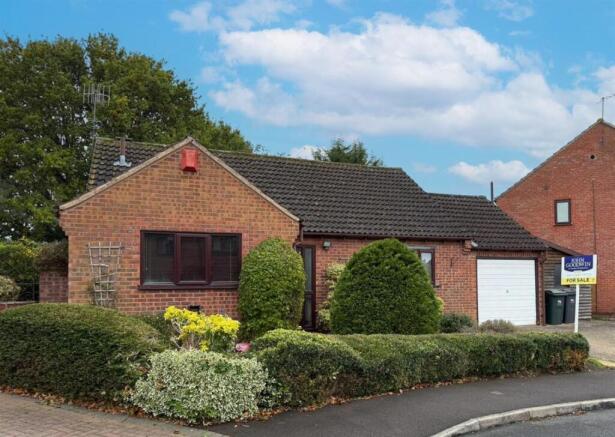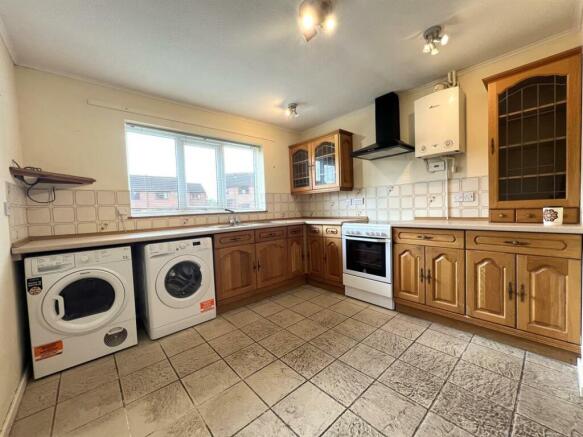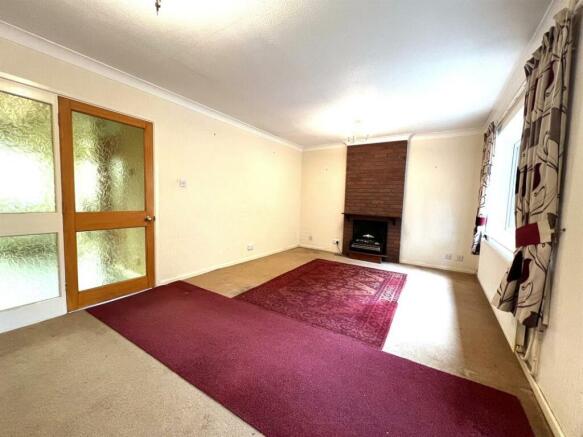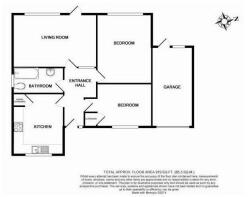22 Upton Gardens, Upton Upon Severn, Worcestershire

- PROPERTY TYPE
Detached Bungalow
- BEDROOMS
2
- BATHROOMS
1
- SIZE
Ask agent
- TENUREDescribes how you own a property. There are different types of tenure - freehold, leasehold, and commonhold.Read more about tenure in our glossary page.
Freehold
Key features
- Spacious Two Bedroom Detached Bungalow With A Private Wrap Around Garden.
- Located In A Sought After Cul-De-Sac Within Level Walking Distance To All Amenities
- Good Sized Kitchen/Diner And Spacious Lounge With A Feature Fireplace
- Two Double Bedrooms Which Are Serviced By The Modern Fitted Shower Room
- Workshop, Garage And Plenty Of Parking
- UPVC Double Glazing And Gas Central Heating
- Good Road And Rail Links For The Commuter
- Open Countryside Adds To The Appeal
Description
Location
Upton-upon-Severn is an historic riverside town serving a wide rural catchment area with a thriving tourist industry, due to hosting many well known festivals throughout the year. The town offers a good variety of shops, supermarkets, a bakery, chemist, newsagent/post office, hairdressers, florist to name but a few. There is a rugby club, library and doctors surgery with pharmacy and dentist. For families with children there is the primary school a short walk away which follows onto Hanley Castle High School.
Located approximately 8 miles from Malvern, 10 miles from Worcester and 6 miles from Tewkesbury. Access to Junction 1 of the M50 is approximately 3 miles distant which links to the M5 motorway. There are mainline railway stations located at Pershore, Worcester and Malvern with direct links to London Paddington.
Description
This spacious two bedroom detached bungalow is situated in a cul-de-sac in a sought after location close to all amenities. The property offers a good sized kitchen/diner, spacious lounge with a feature fireplace, and two double bedrooms which are serviced by the modern fitted shower room.
The gardens wrap around the bungalow to the rear and side aspects with mature plants and shrubs and a good sized paved patio area for entertaining and offers a good degree of privacy. Further benefits include UPVC double glazing, gas central heating, a workshop, garage and plenty of parking.
Entrance Hallway
UPVC double glazed door to the front aspect, power points, ceiling light, wood laminate flooring, radiator, door to:
Kitchen/Breakfast
UPVC double glazed window to the front aspect, fitted with a matching range of wall and base units with work surface over, stainless steel one and a half bowl sink and drainer with a stainless steel mixer tap over, part tiled splash backs, power points, space for an electric cooker with extractor fan over, wall hung Worcester boiler, space and plumbing for a washing machine and tumble dryer, space for a fridge/freezer, vinyl flooring, ceiling lights x three, door to the larder cupboard (housing shelving).
Lounge
UPVC double glazed window to the rear aspect, UPVC obscure glazed door to the rear aspect, feature brick fireplace with a coal effect electric fire, power points, TV point, ceiling light, radiator.
Bedroom One
UPVC double glazed window to the rear aspect, ceiling light, radiator, power points.
Bedroom Two
UPVC double glazed window to the front aspect, ceiling light, radiator, power points, door to the storage cupboard.
Shower Room
UPVC obscure double glazed window to the side aspect, fitted with a white suite comprising of a low level WC and wash hand basin, shower cubicle with a mains shower and glass sliding shower doors, part tiled walls, vinyl flooring, ceiling light.
Outside
Front Garden
Filled with mature plants and shrubs, paved path to the front entrance door, side gated access to the rear garden, paved driveway with parking for several cars, leading to:
Garage
Up and over door to the front aspect, window and door to the rear garden, power and lighting.
Rear Garden
Borders with mature plants and shrubs, paved patio area, covered canopy along the rear of the house, paved path to the side garden, lawned area to the side aspect. Workshop to the other side of the garage.
Services
We have been advised that mains services are connected to the property. This information has not been checked with the respective service providers and interested parties may wish to make their own enquiries with the relevant local authority. No statement relating to services or appliances should be taken to imply that such items are in satisfactory working order and intending occupiers are advised to satisfy themselves where necessary.
Directions
From the John Goodwin office in the High Street, continue up onto Old Street. Go past the church on the left hand side and through the traffic lights, then take the first left turning into Minge Lane. Take the first right hand turning into Rectory Road, continue along this road and take the second turning on the left hand side into Queens Mead. Follow the road road the bend and take the right hand turning into Upton Gardens. The property can be found on the right hand side in the cul-de-sac by one of our for sale boards.
Council Tax
COUNCIL TAX BAND "D"
This information may have been obtained from the local council website only and applicants are advised to consider obtaining written confirmation.
Energy Performance Certificate
The EPC rating for this property is D.
Viewing
By appointment to be made through the Agent's Upton upon Severn Office, Tel:
General
Intending purchasers will be required to produce identification documentation and proof of funding in order to comply with The Money Laundering, Terrorist Financing and Transfer of Funds Regulations 2017. More information can be made available upon request.
John Goodwin FRICS has made every effort to ensure that measurements and particulars are accurate however prospective purchasers/tenants must satisfy themselves by inspection or otherwise as to the accuracy of the information provided. No information with regard to planning use, structural integrity, tenure, availability/operation, business rates, services or appliances has been formally verified and therefore prospective purchasers/tenants are requested to seek validation of all such matters prior to submitting a formal or informal intention to purchase/lease the property or enter into any contract.
Tenure
We are advised (subject to legal confirmation) that the property is freehold.
Brochures
Brochure- COUNCIL TAXA payment made to your local authority in order to pay for local services like schools, libraries, and refuse collection. The amount you pay depends on the value of the property.Read more about council Tax in our glossary page.
- Ask agent
- PARKINGDetails of how and where vehicles can be parked, and any associated costs.Read more about parking in our glossary page.
- Yes
- GARDENA property has access to an outdoor space, which could be private or shared.
- Yes
- ACCESSIBILITYHow a property has been adapted to meet the needs of vulnerable or disabled individuals.Read more about accessibility in our glossary page.
- Ask agent
22 Upton Gardens, Upton Upon Severn, Worcestershire
Add an important place to see how long it'd take to get there from our property listings.
__mins driving to your place
Get an instant, personalised result:
- Show sellers you’re serious
- Secure viewings faster with agents
- No impact on your credit score
About John Goodwin FRICS, Upton Upon Severn
9 High Street, Upton upon Severn, Worcestershire, WR8 0HJ



Your mortgage
Notes
Staying secure when looking for property
Ensure you're up to date with our latest advice on how to avoid fraud or scams when looking for property online.
Visit our security centre to find out moreDisclaimer - Property reference 9344. The information displayed about this property comprises a property advertisement. Rightmove.co.uk makes no warranty as to the accuracy or completeness of the advertisement or any linked or associated information, and Rightmove has no control over the content. This property advertisement does not constitute property particulars. The information is provided and maintained by John Goodwin FRICS, Upton Upon Severn. Please contact the selling agent or developer directly to obtain any information which may be available under the terms of The Energy Performance of Buildings (Certificates and Inspections) (England and Wales) Regulations 2007 or the Home Report if in relation to a residential property in Scotland.
*This is the average speed from the provider with the fastest broadband package available at this postcode. The average speed displayed is based on the download speeds of at least 50% of customers at peak time (8pm to 10pm). Fibre/cable services at the postcode are subject to availability and may differ between properties within a postcode. Speeds can be affected by a range of technical and environmental factors. The speed at the property may be lower than that listed above. You can check the estimated speed and confirm availability to a property prior to purchasing on the broadband provider's website. Providers may increase charges. The information is provided and maintained by Decision Technologies Limited. **This is indicative only and based on a 2-person household with multiple devices and simultaneous usage. Broadband performance is affected by multiple factors including number of occupants and devices, simultaneous usage, router range etc. For more information speak to your broadband provider.
Map data ©OpenStreetMap contributors.




