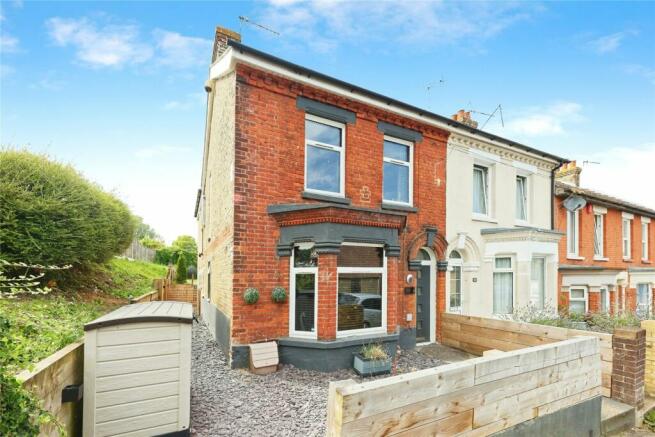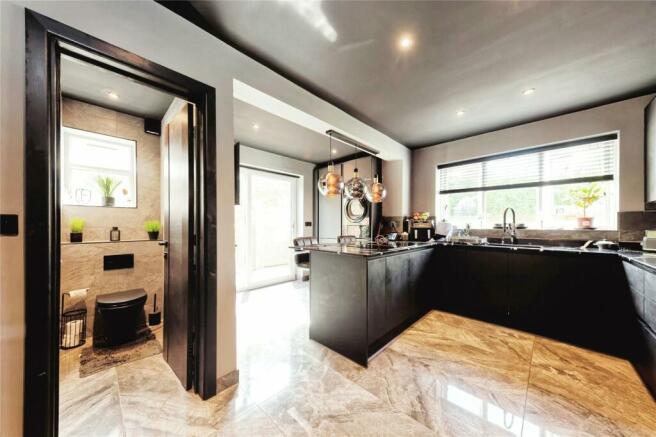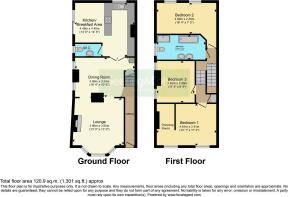Church Road, Dover, Kent, CT17

- PROPERTY TYPE
Semi-Detached
- BEDROOMS
3
- BATHROOMS
2
- SIZE
Ask agent
- TENUREDescribes how you own a property. There are different types of tenure - freehold, leasehold, and commonhold.Read more about tenure in our glossary page.
Freehold
Description
This stunning home seamlessly combines contemporary design with functional living spaces, making it an ideal family home or a luxurious retreat.
Upon arrival, you are welcomed by a charming gated entrance, leading to the sleek composite front door. The attention to detail is evident from the moment you step inside. The entrance hallway, with its inviting atmosphere, sets the tone for the entire home, providing a glimpse into the stunning design that runs throughout.
The heart of the home is the standout lounge, which radiates style and modernity. The lounge features a thoughtfully designed media wall with built-in shelving coves, adding a personal touch. The bay window enhances the spacious feel, while the glass electric fireplace, a striking feature, separates the lounge from the dining room. The dark walls and ceilings, paired with carefully selected wallpaper, create a cosy yet chic atmosphere.
The dining room flows effortlessly into the newly fitted kitchen, a space that truly exemplifies modern living. The kitchen offers a sleek design, with under-floor heating and slate-coloured cupboards that seamlessly blend with the rest of the home. The stunning quartz worktop and breakfast bar area, not only adds a further touch of a luxury but also provides ample space for meal preparation. The kitchen is fully equipped with integrated appliances, including a double oven, induction hob, fridge freezer and dishwasher. The extended area of the kitchen provides additional space for utility appliances such as a washing machine and tumble dryer, offering convenience without compromising on style.
From the kitchen, French doors open out to the beautifully landscaped garden, a true oasis that has been thoughtfully designed for both relaxation and entertainment. The garden features a well-appointed patio area, ideal for al fresco dining, as well as a lush lawn that offers plenty of space for outdoor activities.
Completing the ground floor is a luxurious cloakroom, featuring a WC and counter-top vanity basin. The dark stone-effect tiles that line the walls from floor to ceiling create a space that is as practical as it is stylish.
Ascending the staircase, with illuminated tempered-glass bannisters, you arrive at the welcoming landing. The upper floor continues the theme of luxury and style, offering three generously sized double bedrooms. The master bedroom, features a spacious walk-in wardrobe and dressing area, continuing the theme of .
The family bathroom on this level is nothing short of spectacular. Designed with relaxation in mind, it features a freestanding bathtub complete with a TV for those long, indulgent soaks. Additionally, there is a large walk-in, waterfall shower with surrounding jet spa’s, a his and hers double basin unit, and a WC, all set against floor-to-ceiling luxury slate-style tiles that create a spa-like atmosphere.
This exceptional property offers a blend of modern style, thoughtful design and practical living spaces. Every detail has been carefully considered to create a beautiful and functional home, perfect for contemporary living. Don't miss the chance to make this stunning property your own.
Brochures
Particulars- COUNCIL TAXA payment made to your local authority in order to pay for local services like schools, libraries, and refuse collection. The amount you pay depends on the value of the property.Read more about council Tax in our glossary page.
- Band: TBC
- PARKINGDetails of how and where vehicles can be parked, and any associated costs.Read more about parking in our glossary page.
- Ask agent
- GARDENA property has access to an outdoor space, which could be private or shared.
- Yes
- ACCESSIBILITYHow a property has been adapted to meet the needs of vulnerable or disabled individuals.Read more about accessibility in our glossary page.
- Ask agent
Church Road, Dover, Kent, CT17
Add an important place to see how long it'd take to get there from our property listings.
__mins driving to your place
Get an instant, personalised result:
- Show sellers you’re serious
- Secure viewings faster with agents
- No impact on your credit score
Your mortgage
Notes
Staying secure when looking for property
Ensure you're up to date with our latest advice on how to avoid fraud or scams when looking for property online.
Visit our security centre to find out moreDisclaimer - Property reference DVG240359. The information displayed about this property comprises a property advertisement. Rightmove.co.uk makes no warranty as to the accuracy or completeness of the advertisement or any linked or associated information, and Rightmove has no control over the content. This property advertisement does not constitute property particulars. The information is provided and maintained by Geering & Colyer, Dover. Please contact the selling agent or developer directly to obtain any information which may be available under the terms of The Energy Performance of Buildings (Certificates and Inspections) (England and Wales) Regulations 2007 or the Home Report if in relation to a residential property in Scotland.
*This is the average speed from the provider with the fastest broadband package available at this postcode. The average speed displayed is based on the download speeds of at least 50% of customers at peak time (8pm to 10pm). Fibre/cable services at the postcode are subject to availability and may differ between properties within a postcode. Speeds can be affected by a range of technical and environmental factors. The speed at the property may be lower than that listed above. You can check the estimated speed and confirm availability to a property prior to purchasing on the broadband provider's website. Providers may increase charges. The information is provided and maintained by Decision Technologies Limited. **This is indicative only and based on a 2-person household with multiple devices and simultaneous usage. Broadband performance is affected by multiple factors including number of occupants and devices, simultaneous usage, router range etc. For more information speak to your broadband provider.
Map data ©OpenStreetMap contributors.







