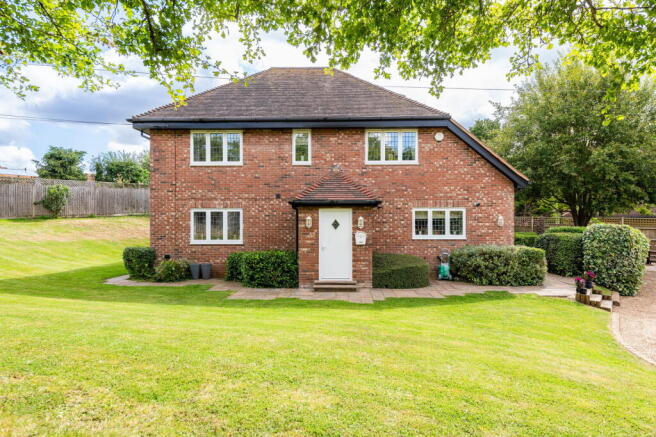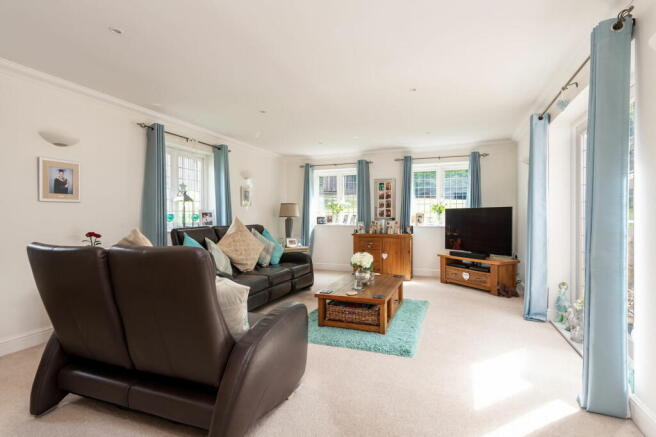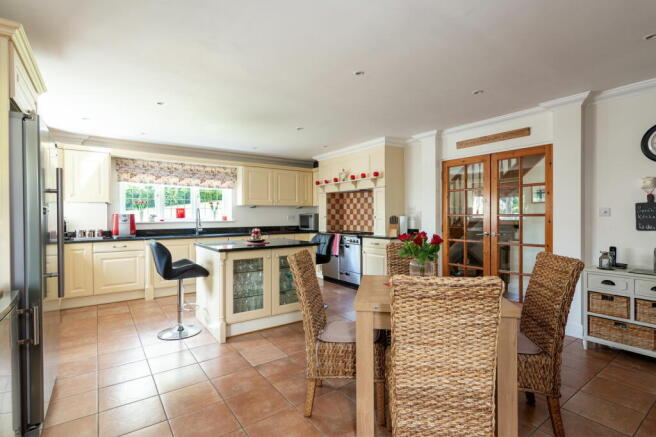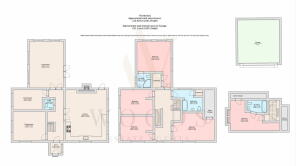5 bedroom detached house for sale
Leeds Road, Langley, Maidstone, ME17

- PROPERTY TYPE
Detached
- BEDROOMS
5
- BATHROOMS
3
- SIZE
Ask agent
- TENUREDescribes how you own a property. There are different types of tenure - freehold, leasehold, and commonhold.Read more about tenure in our glossary page.
Ask agent
Key features
- 2,291 sqft of flexible living space
- Situated on a quiet cul-de-sac of just four properties
- 5 double bedrooms
- Landscaped wraparound garden
- Large kitchen with central island and exposed brick feature fireplace
- Triple aspect lounge with French doors out onto south-facing patio
- Underfloor heating throughout the ground floor
- Gated entrance, double garage and large gravel driveway for multiple cars
- Beautiful countryside location
- Ultrafast full fibre broadband available to the property
Description
THE PROPERTY
Introducing a gorgeous family home nestled in a quiet close of just four executive homes in Langely. With a gated entrance, you are immediately welcomed into a large gravel driveway for multiple cars and a double garage bordered by beautiful landscaping and a pond. With steps up to the front door, the garden wraps around the whole house and spreads across a 1/3 of an acre in total, making it superbly private and not overlooked.
Extending across three floors, this 5-bedroom detached property has a welcoming feel from the moment you step through the door. If you are looking for a property for your family to grow into, somewhere that feels like home and has the space to entertain, this house is perfect for you!
Stepping into the hallway, the second reception room is positioned on your left. With double aspect windows, it is very light, spacious and could be used as a dining room or snug. Continuing further down the corridor, the open-plan kitchen diner opens out to your right. Finished with shaker-style cabinetry, granite worktops and a beautiful central island, it is the most perfect space for entertaining. There is also a wonderfully exposed brick wall with a feature fireplace and a barn-style door leading onto a large patio. The kitchen is complete with an integrated dishwasher, washing machine and impressive Rangemaster oven.
At the end of the hallway, there is a beautiful lounge with triple-aspect windows and French doors out onto a substantial south-facing patio, perfect for relaxing on a summer day or hosting a family get-together. The downstairs is complete with a third reception room which could be a study or a playroom and finally a downstairs cloakroom. On the first floor, you can find 3 good-size double bedrooms, a family bathroom and an inviting master suite. Positioned at the back of the house, the master has an impressive vaulted ceiling, a dressing room and an ensuite bathroom. The final bedroom is on the 2nd floor with its own ensuite and a wonderful central skylight. This room also benefits from access to the eaves providing essential storage space.
AMENITIES
The property has a main supply of electricity, water and gas with a central heating system and underfloor heating throughout the ground floor. Built in 2004, the property has an EPC rating of C. Ultrafast full-fibre broadband is available to the property and there is a limited mobile voice signal with Vodafone and O2, whilst O2 also provides limited data.
LOCATION
Centrally located to enjoy a semi-rural lifestyle but still benefit from lots of local amenities, this house is perfect for the best of both worlds. A village hall, a doctor’s surgery, local playground and two pubs are all within walking distance. In addition, a local supermarket, which is 1.6 miles away and 1.8 miles to Langley primary school, rated “Good” by Ofsted. Nearby to Headcorn, Hollingbourne and Bearsted mainline train stations with links to London and the Coast. Finally, the M20 motorway is 3 miles away providing access to London, Ashford and Dover.
- COUNCIL TAXA payment made to your local authority in order to pay for local services like schools, libraries, and refuse collection. The amount you pay depends on the value of the property.Read more about council Tax in our glossary page.
- Band: TBC
- PARKINGDetails of how and where vehicles can be parked, and any associated costs.Read more about parking in our glossary page.
- Garage,Driveway
- GARDENA property has access to an outdoor space, which could be private or shared.
- Private garden
- ACCESSIBILITYHow a property has been adapted to meet the needs of vulnerable or disabled individuals.Read more about accessibility in our glossary page.
- Ask agent
Leeds Road, Langley, Maidstone, ME17
Add an important place to see how long it'd take to get there from our property listings.
__mins driving to your place
Get an instant, personalised result:
- Show sellers you’re serious
- Secure viewings faster with agents
- No impact on your credit score
Your mortgage
Notes
Staying secure when looking for property
Ensure you're up to date with our latest advice on how to avoid fraud or scams when looking for property online.
Visit our security centre to find out moreDisclaimer - Property reference S1048345. The information displayed about this property comprises a property advertisement. Rightmove.co.uk makes no warranty as to the accuracy or completeness of the advertisement or any linked or associated information, and Rightmove has no control over the content. This property advertisement does not constitute property particulars. The information is provided and maintained by Woods Independent Real Estate Limited, Hollingbourne. Please contact the selling agent or developer directly to obtain any information which may be available under the terms of The Energy Performance of Buildings (Certificates and Inspections) (England and Wales) Regulations 2007 or the Home Report if in relation to a residential property in Scotland.
*This is the average speed from the provider with the fastest broadband package available at this postcode. The average speed displayed is based on the download speeds of at least 50% of customers at peak time (8pm to 10pm). Fibre/cable services at the postcode are subject to availability and may differ between properties within a postcode. Speeds can be affected by a range of technical and environmental factors. The speed at the property may be lower than that listed above. You can check the estimated speed and confirm availability to a property prior to purchasing on the broadband provider's website. Providers may increase charges. The information is provided and maintained by Decision Technologies Limited. **This is indicative only and based on a 2-person household with multiple devices and simultaneous usage. Broadband performance is affected by multiple factors including number of occupants and devices, simultaneous usage, router range etc. For more information speak to your broadband provider.
Map data ©OpenStreetMap contributors.




