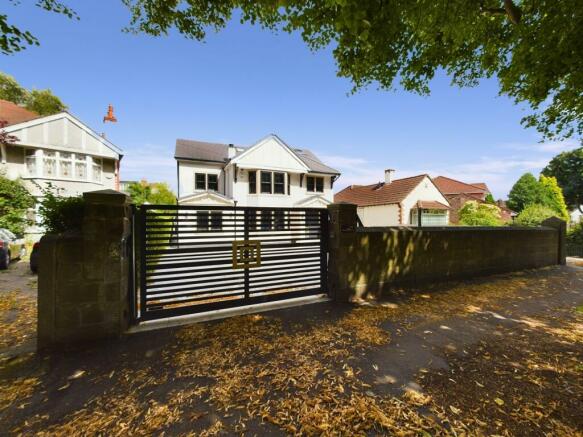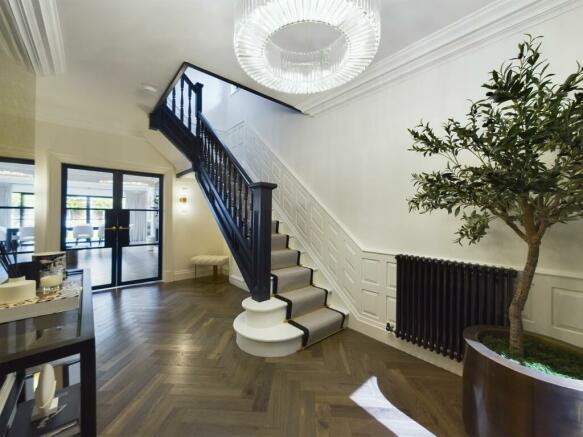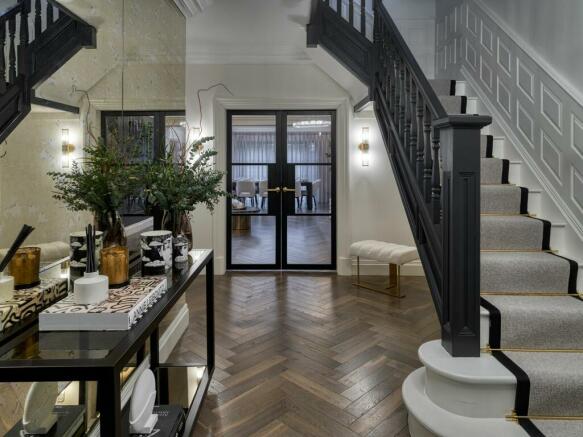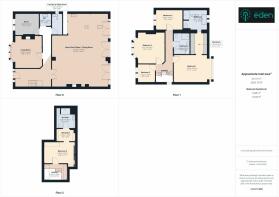Menlove Avenue, Calderstones, Liverpool.

- PROPERTY TYPE
Detached
- BEDROOMS
5
- BATHROOMS
3
- SIZE
Ask agent
- TENUREDescribes how you own a property. There are different types of tenure - freehold, leasehold, and commonhold.Read more about tenure in our glossary page.
Freehold
Key features
- A Luxurious & Contemporary Detached Residence
- Located Close To The Family Entrance Of Calderstones Park
- Stunning Views Over Calderstones Park
- Remodelled, Renovated & Extended To An Exceptional Standard
- Displaying Chic Interior Design & Architectural Flair
- Outstanding Accommodation Over Three Floors
- Delightful Reception Hall & Cloakroom
- Comfortable Living Room * Study
- Sensational Open Plan Kitchen, Dining & Living Space
- Furnished With Crittall Windows & Delightful Roof Lanterns
Description
This five bedroom detached residence has been comprehensively modernised, improved and extended to an exceptional standard by its current owners and will offer any purchaser with an enviable lifestyle, providing stunning views of Calderstones Park from the front bedrooms.
The front elevation sets a precedent for the remainder of the accommodation and the ergonomic layout of the property is focused around family living, exudes luxury whilst incorporating functionality.
Floors lavished in fine "Ted Todd" hardwood flooring, A bespoke kitchen commissioned by "Roccia" an imported designer from Italy, deep pile wool carpets, stylish "Bluster & Punch" light switches and imported Italian sanitaryware including bespoke basins underpin the fine style and quality displayed throughout the property.
Intelligent use of quality glazing showers the property with natural light through aluminium frames and brings a feeling of space into the living and sleeping quarters. Meticulous standards were maintained under design and construction with the finest standard of interior design central to its creation. A full schedule of the accommodation is set out within this marketing brochure along with a virtual tour and photographic inventory.
Menlove Avenue is arguably one of Liverpool's most sought after residential locations and offers a fine selection of period dwellings amidst the tree lined surroundings. The area is served by an excellent road network providing easy access to nearby motorway links including the M62 and Liverpool City Centre.
Public transport services are available in the immediate area in addition to strong rail links from the Mossley Hill Railway Station or alternatively at Liverpool South Parkway. Both National and International travel is provided for at the John Lennon Liverpool Airport.
Recreation ground and open space is available at several nearby locations including the prestigious Calderstones Park which is across the road or alternatively at Sefton Park. South Liverpool is renowned for its excellent schooling covering all age ranges. Allerton Road is situated only a short distance away and offers an array of amenities including banking services, a wide variety of restaurants and bistros in addition to many further amenities.
Council Tax Band: F
Tenure: Freehold
The Approach
Set behind a sandstone wall with electronically operated gates, the approach to the property is landscaped and allows provision for secure off road parking.
The Elevations
The front elevations are finished in a smooth render with relieved bay windows and corresponding apex frontages to the roof and entrance porch. Decorative art stone sills and mullions contrast with the main elevation. The roof is weathered in high quality grey rosemary style tiling.
Reception Hall
5.1m x 2.62m
plus 6.31m x 1.03m
A full height bespoke secure entrance door with tinted glass side panels leads to the large reception hall. The focal point is the return spindle staircase leading to the first floor via a half landing with a double bullnose step and luxurious wool central carpet runner. High quality flooring finished in a herringbone design complemented by a trio of gold tinted floor-to-ceiling mirrors to the left hand side with the remaining walls enjoying decorative handmade panelling. Victorian finned radiator provides an element of style all of which is complemented further by industrial light switches and a deep coved ceiling.
Inner Hall
Enjoys decorative panels to the walls and leads to the cloakroom and WC, living room, study and utility room.
Living Room
4.47m x 4.57m
A cool and comfortable room with a splayed bay incorporating four high quality double glazed sliding sash windows, Victorian finned radiator, stunning marble fire surround and hearth with remote controlled real flame fire and the remainder of the gable enjoying a bespoke media wall with deep recesses and displays with storage units under. Quality flooring in a herringbone design, detailed joinery work including deep skirting boards and architraves provide a feel of quality to the room. Deep coved ceiling.
Study
3.38m x 2.8m
Two double glazed sliding sash windows, high quality flooring in a herringbone design, detailed joinery including deep skirting boards and wide architraves, Victorian finned radiator, full height ceiling.
Utility Room
2.94m x 1.47m
Base and wall units furnished with granite work surfaces and corresponding up stands incorporating a underslung moulded sink unit with mixer tap, central heating boiler, tiled floor, double glazed window.
Cloakroom & WC
1.62m x 1.57m
Quality sanitary fittings including an integrated WC, stylish wash basin set into a vanity area with integrated wall mixer tap, finned radiator, quality flooring in a herringbone design, coved ceiling, downlighters.
Open Plan Living Room, Kitchen & Dining Area
10.62m x 8.19m
The centre of the home. This part of the property is accessed via charming ‘Crittall” glazed doors providing a feeling of space and light. The main features of the room are the amazing trio of aluminium ‘Crittall’ French doors providing a connection to the garden and the vaulted coved ceiling set into five separate parts enhanced by three elegant roof lanterns. Simply beautiful, stylish and chic and combing luxury, elegance and functionality.
Kitchen by “Roccia”
Offers a comprehensive arrangement of high quality soft touch handless units providing a streamlined and elegant look incorporating both high and low level units, glazed display cabinets, full height automatic sliding larder unit, bin storage facilities, all of which are furnished with state-of-the-art work surfaces incorporating a sink unit with insinkorator. There is stunning island furnished with corresponding work surfaces incorporating an additional family sink unit with mixer tap, deep drawer units under and a state-of-the-art ‘Bora’ induction hob with intelligent extractor. Attached to this is a granite peninsula bar with side pedestal providing space for casual dining. A comprehensive range of appliances include integrated dishwasher, twin ‘Siemens’ ovens and additional steam oven with warming drawer under. Space is also available for the bespoke overside family fridge and freezer units.
Living/Dining Area
This space is expansive, enjoys quality flooring in a herringbone design in addition to a bar area with corresponding units to the kitchen and a ‘Siemens’ wine and beer chiller with mirrored splashback and glazed units over. Victorian finned radiators, beautiful real flame fire set into a media wall and pre-wiring for TV.
First Floor Main Landing
With double glazed sash window, coved ceiling, down lighters and a staircase leading to the second floor.
Principal Bedroom
5.4m x 4m
This part of the property exudes comfort and luxury. A six sectioned bay window incorporates quality double glazed sash windows, luxurious carpeted floor covering, detailed joinery work including deep skirting boards and wide architraves and Victorian finned radiators. Complete with security door for peace of mind.
Dressing Room
2.37m x 3.22m
Bespoke furniture includes to the left hand side wardrobes with glazed doors with lighting and to the right hand side solid doors with delicate joinery work. A full height mirror doubles as a concealed door leading into the luxurious en-suite.
En-Suite Bathroom
3.47m x 2.92m
A free-standing bath with floor mounted mixer tap and rinse shower attachment, under floor heating, an impressive vanity unit area incorporates a sink served by matching taps and mirrors over offering the complete vanity experience. Walk-in wet room shower area with glazed door and soft lighting and matching WC. Fine marble covers the floor and walls in addition to a heated towel rail and frosted sash windows.
Bedroom 2
4.53m x 4.36m
A four section splayed bay with double glazed sash windows inset, bespoke handmade wardrobes and drawer units with delicate lighting, panelled walls, downlighters, coved ceiling.
Bedroom 3
2.64m x 2.53m
Matching double sash windows, finned radiator, downlighters, coved ceiling.
Bedroom 4
4.01m x 2.93m
Matching double sash windows, finned radiator, downlighters, coved ceiling.
Family Bathroom
2.9m x 2.37m
A contemporary and stylish suite offering a free-standing bath unit with floor mounted mixer tap and rinse shower attachment, wet room shower area with glazed screen offering a rain shower and rinse attachment, beautiful vanity area offering sink unit and mixer tap, integrated WC, heated towel rail, display niche with lighting. The walls and floor are furnished with beautiful marble and stone.
Second Floor Landing
Two Velux roof lights providing generous natural light and ample eaves storage.
Guest Bedroom 5
4.45m x 3.07m
Detailed ceiling with two double glazed Velux’s with black-out blinds, finned radiator, ample eaves storage.
Dressing Room
2.6m x 1.8m
Two double glazed Velux roof lights, black-out blinds, bespoke shelving and furniture.
En-Suite Wet Room
2.96m x 2.78m
A stylish guest suite offering a shower with twin glazed doors, rain and rinse shower attachments, close coupled WC, vanity unit with wash basin and mixer tap, stone furnishes the walls and floor, heated towel rail, rain sensitive skylight.
Externally
The landscaped gardens are modern and low maintenance. The rear garden offers beautiful stone terraces with in-laid artificial lawn providing colour. An area of artificial lawn extends outwards to clad and ornamental boundaries with topiary and ornamental trees. Water, power and security lighting is laid on in addition to security shutters. To the side there are passageways to the front, one of which is gated. The garden provides privacy by way of high level trees to the rear. The front offers an extensive driveway, again furnished in stone with inlaid artificial lawn, borders and privet hedges to soften. The front wall is original sandstone with decorative piers and electric gates.
Brochures
Brochure- COUNCIL TAXA payment made to your local authority in order to pay for local services like schools, libraries, and refuse collection. The amount you pay depends on the value of the property.Read more about council Tax in our glossary page.
- Band: F
- PARKINGDetails of how and where vehicles can be parked, and any associated costs.Read more about parking in our glossary page.
- Off street
- GARDENA property has access to an outdoor space, which could be private or shared.
- Private garden
- ACCESSIBILITYHow a property has been adapted to meet the needs of vulnerable or disabled individuals.Read more about accessibility in our glossary page.
- Ask agent
Menlove Avenue, Calderstones, Liverpool.
Add an important place to see how long it'd take to get there from our property listings.
__mins driving to your place
Get an instant, personalised result:
- Show sellers you’re serious
- Secure viewings faster with agents
- No impact on your credit score
Your mortgage
Notes
Staying secure when looking for property
Ensure you're up to date with our latest advice on how to avoid fraud or scams when looking for property online.
Visit our security centre to find out moreDisclaimer - Property reference RS0750. The information displayed about this property comprises a property advertisement. Rightmove.co.uk makes no warranty as to the accuracy or completeness of the advertisement or any linked or associated information, and Rightmove has no control over the content. This property advertisement does not constitute property particulars. The information is provided and maintained by Find Your Eden Limited, Liverpool. Please contact the selling agent or developer directly to obtain any information which may be available under the terms of The Energy Performance of Buildings (Certificates and Inspections) (England and Wales) Regulations 2007 or the Home Report if in relation to a residential property in Scotland.
*This is the average speed from the provider with the fastest broadband package available at this postcode. The average speed displayed is based on the download speeds of at least 50% of customers at peak time (8pm to 10pm). Fibre/cable services at the postcode are subject to availability and may differ between properties within a postcode. Speeds can be affected by a range of technical and environmental factors. The speed at the property may be lower than that listed above. You can check the estimated speed and confirm availability to a property prior to purchasing on the broadband provider's website. Providers may increase charges. The information is provided and maintained by Decision Technologies Limited. **This is indicative only and based on a 2-person household with multiple devices and simultaneous usage. Broadband performance is affected by multiple factors including number of occupants and devices, simultaneous usage, router range etc. For more information speak to your broadband provider.
Map data ©OpenStreetMap contributors.






