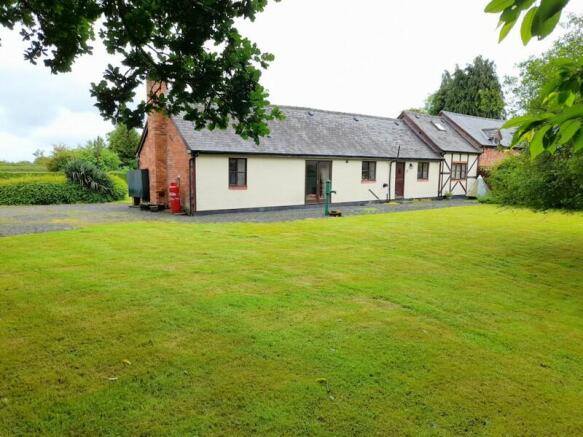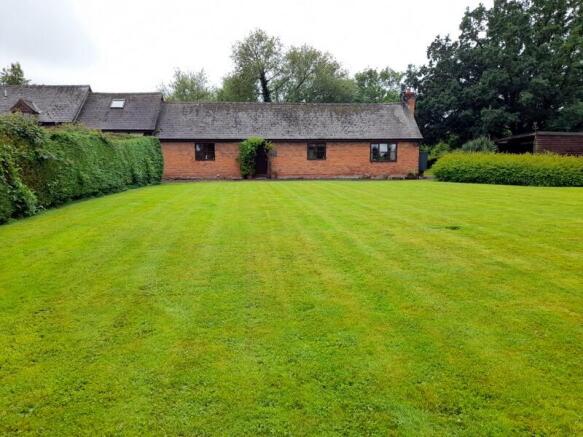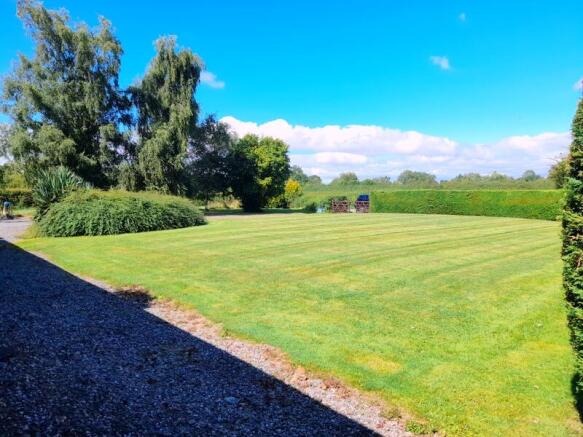Waders Cottage, Melverley, Oswestry, Shropshire,SY10 8PL

- PROPERTY TYPE
Semi-Detached
- BEDROOMS
3
- SIZE
Ask agent
Key features
- For Sale
- Hall
- Living/Dining Room
- Kitchen
- Utility
- Shower Room
- 2 Ground Floor Bedrooms (one with ensuite Bathroom)
- First floor Double Bedroom
- Extensive attic space with potential for conversion.
Description
The property is located off a quiet lane on the Melverley to Pentre road some 10 miles from Oswestry, 12 Shrewsbury and 12 Welshpool.
Particulars of Sale:
This is an opportunity to purchase a lovely barn conversion in a beautiful rural location
The outlook from the front is over open fields and from the rear over a natural pond and fields beyond . Whilst the pool is not included in the sale the diverse wildlife upon it can be enjoyed and the small paddock beyond may be available for rent in the future.
The cottage stands in generous mature gardens and ground and extends in all to about 1/3 of an acre.
The deceptively spacious accommodation, from the rear door, comprises.
Utility:
12' x 5'2" with exposed timber ceiling, plumbing point for washing machine, central heating boiler and built in broom cupboard. Radiator and ceiling spotlights.
Sitting Room with Dining Area:
21' x 18' A lovely double aspect split level room with Queen Post and other exposed timber features, modern brick inglenook fireplace housing multifuel room heater with television shelf to side, glazed double doors to garden, 4 radiators and wall lights.
Kitchen:
12'5" x 11' Fitted on three sides with base units incorporating single drainer sink, breakfast bar, matching wall cabinets, radiator, exposed timber ceiling and spotlighting.
Inner Hall:
With built in airing cupboard with cylinder and immersion heater, 2 radiators and
Shower Room with:
Tiled cubicle, corner hand basin and toilet.
Bedroom 1:
10'5" x 10' Overlooking rear garden with radiator.
Bedroom 2:
13'3" x 9'3" with outlook over rear garden, built in double wardrobes, recessed built in vanity shelf, radiator with:
Ensuite Bathroom:
of corner bath, pedestal washbasin, w.c. and radiator.
Upstairs landing area to:
Bedroom 3:
10' x 12' with Velux windows and radiator and
Spacious Attic:
28' x 8'8" (between eaves) with offering potential to add to the living space.
Detached timber open ended Garage/store
A property well worth inspecting for those seeking a delightfully situated barn conversion
Outside:
The property is approached over a drive, off the 'No through' lane, flanked by lawns to ample parking and turning space in front of the garage. The gardens extend to the side and further to an attractive lawn area running down to the pond, with mature willows oaks and water plants.
In all, a most desirable property, with an exceptionally attractive guide price.
Tenure:
The cottage and majority of the garden is for sale Leasehold with 975 years unexpired with the remainder Freehold (please refer to plan).
A copy of the lease is available for inspection at the auctioneer's office.
Solicitors:
Messrs. Hatchers, Welsh Bridge, 1 Frankwell, Shrewsbury, Shropshire, SY3 8JY. Helen Cowley, acting.
Flooding:
Whilst the property lies on a flood plain there is no historical evidence that floodwater has ever entered the dwelling.
Plan:
For identification only showing the leasehold area coloured RED and the Freehold BLUE.
Services:
Mains water and electricity. Drainage to septic tank, Oil central heating, (boiler 18 months old).
Note:
The services have not been inspected or examined by the selling agents.
Local Authority:
Shropshire Council, Shire Hall, Abbey Foregate, Shrewsbury,shropshire, SY2 6ND.
Outgoings:
Property Band 'C' online enquiry only.
Viewing:
Strictly by appointment with the sole selling agents Harry Ray & Company.
Directions:
From Welshpool travel North on the A483 for about 6 miles taking the turning right for Shrewsbury on the B4393. Travel for about 5 miles and passing through the hamlet of Crew Green and turning left on the outskirts of the village to Melverley. Continue for about 1.5 miles turning right to Pentre (Royal Hill Pub).
After a couple of hundred yards turn right (opposite cycle route sign) into a lane where Waders Cottage is a short distance and first property on the right.
From Shrewsbury take the A483 for about 4 miles turning right after leaving Ford on the B4393. Travel for about 7 miles to Crew Green, turning right for Melverley as entering the village then following the route above.
- COUNCIL TAXA payment made to your local authority in order to pay for local services like schools, libraries, and refuse collection. The amount you pay depends on the value of the property.Read more about council Tax in our glossary page.
- Ask agent
- PARKINGDetails of how and where vehicles can be parked, and any associated costs.Read more about parking in our glossary page.
- Yes
- GARDENA property has access to an outdoor space, which could be private or shared.
- Yes
- ACCESSIBILITYHow a property has been adapted to meet the needs of vulnerable or disabled individuals.Read more about accessibility in our glossary page.
- Ask agent
Waders Cottage, Melverley, Oswestry, Shropshire,SY10 8PL
Add an important place to see how long it'd take to get there from our property listings.
__mins driving to your place
Get an instant, personalised result:
- Show sellers you’re serious
- Secure viewings faster with agents
- No impact on your credit score
Your mortgage
Notes
Staying secure when looking for property
Ensure you're up to date with our latest advice on how to avoid fraud or scams when looking for property online.
Visit our security centre to find out moreDisclaimer - Property reference 6475. The information displayed about this property comprises a property advertisement. Rightmove.co.uk makes no warranty as to the accuracy or completeness of the advertisement or any linked or associated information, and Rightmove has no control over the content. This property advertisement does not constitute property particulars. The information is provided and maintained by Harry Ray & Company, Welshpool. Please contact the selling agent or developer directly to obtain any information which may be available under the terms of The Energy Performance of Buildings (Certificates and Inspections) (England and Wales) Regulations 2007 or the Home Report if in relation to a residential property in Scotland.
*This is the average speed from the provider with the fastest broadband package available at this postcode. The average speed displayed is based on the download speeds of at least 50% of customers at peak time (8pm to 10pm). Fibre/cable services at the postcode are subject to availability and may differ between properties within a postcode. Speeds can be affected by a range of technical and environmental factors. The speed at the property may be lower than that listed above. You can check the estimated speed and confirm availability to a property prior to purchasing on the broadband provider's website. Providers may increase charges. The information is provided and maintained by Decision Technologies Limited. **This is indicative only and based on a 2-person household with multiple devices and simultaneous usage. Broadband performance is affected by multiple factors including number of occupants and devices, simultaneous usage, router range etc. For more information speak to your broadband provider.
Map data ©OpenStreetMap contributors.







