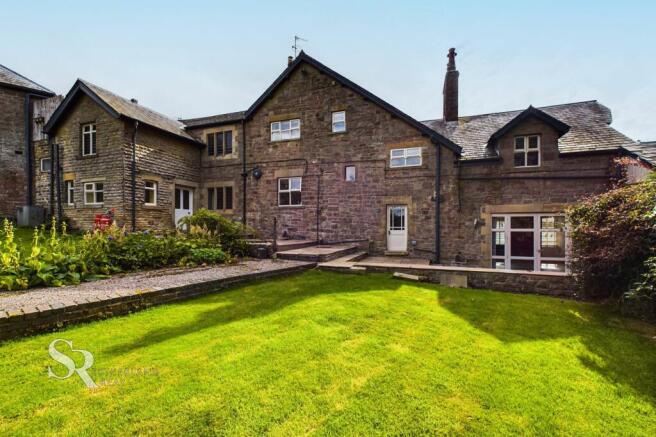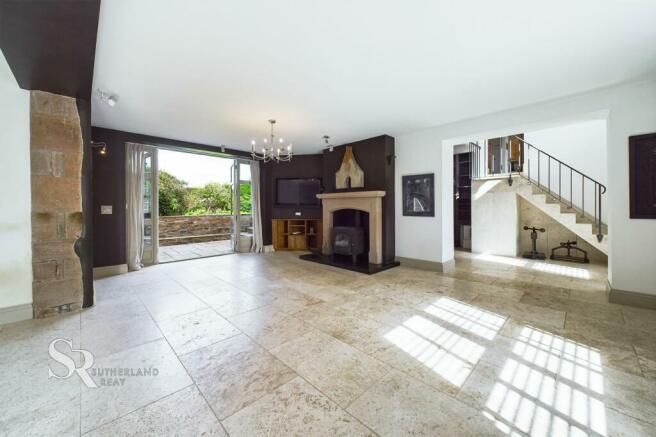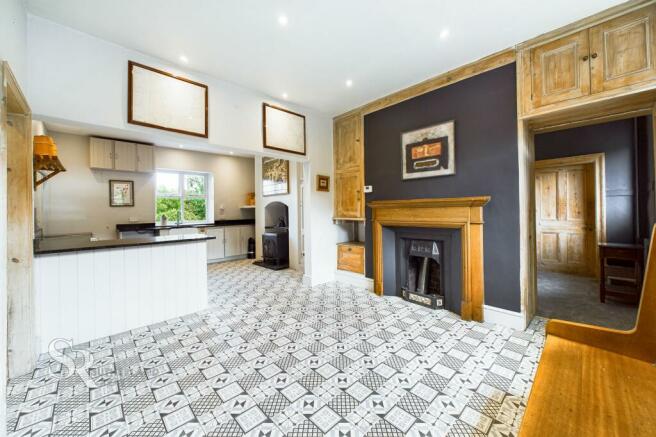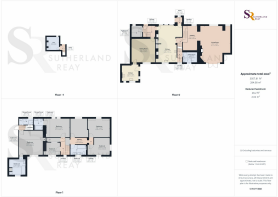
Chapel-En-Le-Frith, High Peak, SK23

- PROPERTY TYPE
Semi-Detached
- BEDROOMS
5
- BATHROOMS
4
- SIZE
Ask agent
- TENUREDescribes how you own a property. There are different types of tenure - freehold, leasehold, and commonhold.Read more about tenure in our glossary page.
Freehold
Key features
- NO CHAIN
- Semi-Detached Freehold House and Annexe
- Magnificent Countryside Location
- Conveniently near the Chapel-en-le-Frith Station and Easy Access via Combs & Dove Holes
- Five Bedrooms
- Four Bathrooms
- Three Receptions
- Private Enclosed Garden
- Tax Band E
- EPC Rating D
Description
Nestled in picturesque countryside bordering the Peak District National Park, this magnificent 5 bedroom semi-detached house presents an unparalleled opportunity to acquire a charming property with a long history. Offered with NO CHAIN, this semi-detached freehold house and annexe boasts a combined five bedrooms and four bathrooms across three reception rooms, catering to all modern family needs. Steeped in a rich history dating back to 1135, the Ridge estate was owned by 12 generations of the Bagshawe family until 1742. Transforming into a model farm in 1886, it featured state-of-the-art machinery and a dairy with a milk cooler, showcasing a blend of historic grandeur with modern amenities. The property offers easy access to Combs and Chapel-en-le-Frith and, benefits from a private road to Chapel-en-le-Frith railway station, with quick and direct access to Manchester and connections to London in under 3 hours. The home features a spacious private enclosed garden, offering a peaceful retreat amidst lush green lawns and established flowerbeds, ideal for unwinding amidst the tranquillity of the countryside.
Outstanding historical charm seamlessly blends with contemporary conveniences in this enchanting property, situated beneath the Iron Age fort of Castle Naze with breathtaking countryside views. A tarmac drive leads to a spacious cobblestone-paved driveway, allowing ample parking for multiple vehicles. An iron garden gate on the side of the main house offers privacy to the verdant garden enveloping the property. The terraced stone-paved patio area provides the perfect spot for alfresco dining and entertaining, creating an idyllic outdoor haven for relaxation. Boasting a fabulous tax band E rating and an EPC Rating D, this dream residence sets a high standard of luxurious living amidst a bucolic landscape. Experience the epitome of country living combined with modern comfort in this historic and truly exceptional property at the Ridge estate.
EPC Rating: D
Main House
The Ridge estate is a small hamlet located beneath the Castle Naze Iron Age fort and bordering the Peak District National Park. Its history dates back to 1135 and was owned by 12 generations of the Bagshawe family until 1742. Ridge Farm was transformed into a model farm and in 1886 it was advertised for rent, featuring a 100-ton silo, fixed mills and machinery, and a dairy with a milk cooler.
Despite its rural location, Ridge Farm benefits from a private road to the Chapel-en-le-Frith railway station. It offers regular 40-minute services to Manchester and connections from Stockport to London in approximately 2 hours and 50 minutes.
Porch
A side aspect timber door gives access to a checkered tiled entrance and a timber door with privacy glass leads into the kitchen and dining area. A front aspect timber frame window with stained glass fills the space with natural light.
Dining Area
The dining area has a front aspect UPVC windows flood the space with natural light and vinyl flooring adds a modern touch. A cast iron fireplace surrounded by a wooden mantle, flanked by built-in cupboards, creates a visual focal point in the room. The dining area is open plan to the kitchen.
Kitchen
The same vinyl flooring extends from the dining area through to the kitchen. The kitchen features a rear aspect timber frame window with a garden view. Base units provide storage, while granite countertops add an elegant touch. Appliances include an electric cooker, and there is space for an upright fridge/freezer. The showstopper is the cast iron burner, which adds a stunning focal point to the room.
Utility Room
The room features tiled floors, built-in shelves, a wash basin, and a rear aspect timber door with clear glass panels to the garden.
Cellar
Generous in space the cellar has concrete flooring and houses the boiler.
Hallway
The expansive double-volume space features Limestone floor tiles and stairs lined with modern balustrades leading from the kitchen and dining area. A balcony with matching balustrades lends great character to the room. The front aspect is adorned with UPVC windows fitted with Venetian blinds. Built-in shelves can be used to create a home library or display collectables, and an open archway leads into the living room.
Living Room
The room is spacious and has luxurious Limestone floor tiles. Natural light fills the space through the front windows with Venetian blinds and the rear double-glazed French doors that lead to the garden. A cast iron burner sits on a stone hearth with a striking stone mantel, adding to the lavish feel of the room.
First Floor Landing / Hallway
The area has carpet flooring and leads to the bathroom and two bedrooms. A door also leads onto the balcony in the double-volume hallway.
Bathroom
A modern installation featuring half-wall tiles, a double vanity, and a bathtub with a hand shower. The timber frame window at the rear provides views of the hillsides and garden, while the vaulted ceiling includes a roof lantern adorned with wood panelling and a ceiling window that floods the room with light.
Bedroom
A spacious double bedroom with carpet flooring, vaulted ceiling, and front aspect UPVC dormer window.
Bedroom
This double bedroom has a rear timber frame dormer window and a side aspect timber frame window with garden and hillside views. The room also features a pedestal bathroom sink.
Second Flooring Landing / Hallway
The area features carpet flooring, a rear aspect timber frame double-glazed window, white painted wooden railings, and a very spacious built-in cupboard.
Bedroom
The bedroom has carpet flooring and a rear-facing double-glazed timber frame window with beautiful views, as well as a pedestal bathroom sink.
Bedroom
Another large double bedroom featuring front aspect UPVC windows and carpet flooring. The room also has built-in shelves and an en-suite.
En-Suite
An en-suite shower room with laminate flooring, tiled walls, a walk-in shower with a glass screen, and a heated towel rail.
Annexe
A door between the main house dining area and the annexe entrance. This provides the option to include the space with the main house accommodations or to use it as a separate, one-bedroom self-contained apartment. This setup is perfect for multigenerational living or as a rental property.
Entrance Hall
A welcoming space featuring a front timber door with privacy glass, carpet flooring and carpeted ornate wooden staircase, and access to a generous storage cupboard.
Traditional Pantry
Original Victorian tiled walk-in pantry providing ample storage for food and drink. Shelving and a stone slab add to the period features. Front-facing timber framed window with stained glass.
Dining Room
The dining room has carpet flooring and ornate wall shelves, adding to the grandeur of the room and complementing the rear aspect stone mullion window.
Kitchen
The kitchen has vinyl flooring and dual-aspect timber frame windows with garden views. It also features a stone doorway with a timber door leading to the dining room, as well as a side aspect timber door with privacy glass panels. Additionally, the kitchen has base units for storage and space for two under-counter appliances. Culinary enthusiasts will appreciate the modern double oven cooker in the space.
Landing
The area features carpet flooring and is on a split level connecting the bedroom and shower room.
Shower Room
The shower room has laminate flooring, a front aspect UPVC window with Venetian blinds, and a tiled corner shower with glass sliders.
Bedroom
The spacious bedroom features carpet flooring, a stone mullion window offering garden and hillside views, a built-in cupboard, and an en-suite.
En-suite
The room, also generous in size, features a vaulted ceiling, carpet flooring, and a rear aspect timber frame window with stained glass offering garden and hillside views.
Front Garden
A tarmac drive provides access to a spacious, open cobblestone-paved driveway. This area offers ample parking space for multiple vehicles and easy access to the front entrances of the main house and the annexe. An archway with an iron garden gate, to the side of the main house, provides functionality and privacy for the back garden.
Rear Garden
A spacious private garden with lush green lawns, established flowerbeds, and garden hedges, complemented by a terraced, stone-paved patio area creating a tranquil oasis.
Parking - Driveway
An open cobblestone-paved driveway offers ample parking space for multiple vehicles.
- COUNCIL TAXA payment made to your local authority in order to pay for local services like schools, libraries, and refuse collection. The amount you pay depends on the value of the property.Read more about council Tax in our glossary page.
- Band: E
- PARKINGDetails of how and where vehicles can be parked, and any associated costs.Read more about parking in our glossary page.
- Driveway
- GARDENA property has access to an outdoor space, which could be private or shared.
- Front garden,Rear garden
- ACCESSIBILITYHow a property has been adapted to meet the needs of vulnerable or disabled individuals.Read more about accessibility in our glossary page.
- Ask agent
Chapel-En-Le-Frith, High Peak, SK23
Add an important place to see how long it'd take to get there from our property listings.
__mins driving to your place
Get an instant, personalised result:
- Show sellers you’re serious
- Secure viewings faster with agents
- No impact on your credit score
Your mortgage
Notes
Staying secure when looking for property
Ensure you're up to date with our latest advice on how to avoid fraud or scams when looking for property online.
Visit our security centre to find out moreDisclaimer - Property reference ded706d3-bb5d-470b-b1ec-615eb8133a77. The information displayed about this property comprises a property advertisement. Rightmove.co.uk makes no warranty as to the accuracy or completeness of the advertisement or any linked or associated information, and Rightmove has no control over the content. This property advertisement does not constitute property particulars. The information is provided and maintained by Sutherland Reay, Chapel-en-le-Frith. Please contact the selling agent or developer directly to obtain any information which may be available under the terms of The Energy Performance of Buildings (Certificates and Inspections) (England and Wales) Regulations 2007 or the Home Report if in relation to a residential property in Scotland.
*This is the average speed from the provider with the fastest broadband package available at this postcode. The average speed displayed is based on the download speeds of at least 50% of customers at peak time (8pm to 10pm). Fibre/cable services at the postcode are subject to availability and may differ between properties within a postcode. Speeds can be affected by a range of technical and environmental factors. The speed at the property may be lower than that listed above. You can check the estimated speed and confirm availability to a property prior to purchasing on the broadband provider's website. Providers may increase charges. The information is provided and maintained by Decision Technologies Limited. **This is indicative only and based on a 2-person household with multiple devices and simultaneous usage. Broadband performance is affected by multiple factors including number of occupants and devices, simultaneous usage, router range etc. For more information speak to your broadband provider.
Map data ©OpenStreetMap contributors.





