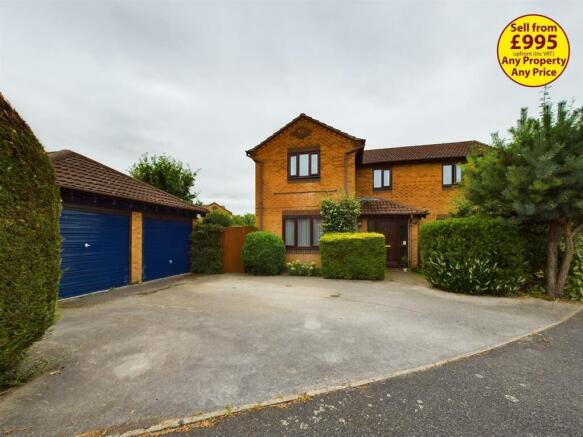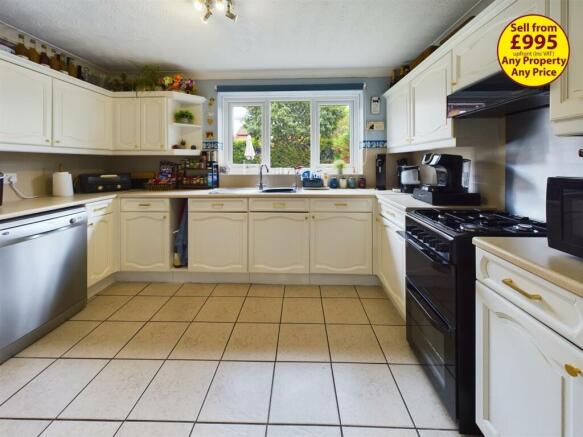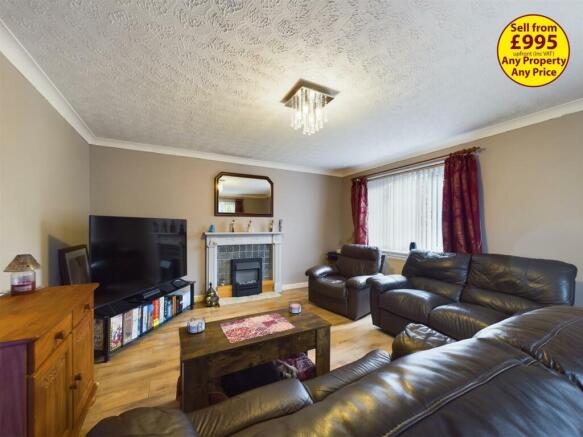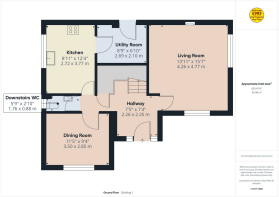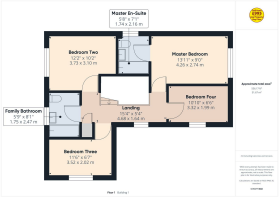
Brixworth Way, Retford

- PROPERTY TYPE
Detached
- BEDROOMS
4
- BATHROOMS
2
- SIZE
Ask agent
- TENUREDescribes how you own a property. There are different types of tenure - freehold, leasehold, and commonhold.Read more about tenure in our glossary page.
Freehold
Key features
- 4 Bed Detached Family Home
- Two Reception Rooms
- Two Bathrooms and W/C
- Converted Garage Providing Extra Space
- Walking Distance to Retford Town Centre
- Ample Off Street Parking
- Ideal for Commuting
- Great Schools Nearby
Description
Description - A particularly well located property with nearby countryside walks and Chesterfield Canal on the doorstep. Ideal for family occupation, this property is situated just on the outskirts of Retford Town. Retford boasts an abundance of amenities including shops, supermarkets, local retailers and a market three days a week. Within close proximity to this property is a highly rated restaurant and pub, The Hop Pole of Retford. Retford Rail Station is positioned on the East Coast mainline and provides links to London in just one hour twenty five minutes as well as many other UK cities and towns. The A1 which provides easy access to the North and South of the country is just 10 minutes drive away.
This 4 bedroom accommodation commences with an entrance hall; off the entrance hall is the living room, which is light and airy being of a double aspect nature. To the other side of the entrance hall is a separate dining room, providing a formal entertaining space. Adjacent to this is the heart of the home, the kitchen, hosting a comprehensive range of base and wall units. The kitchen sink features a reverse osmosis water filtration system professionally fitted underneath and delivered by a separate tap. The kitchen also benefits from air conditioning. A utility room offers a side door with access to the rear garden. There is also a ground floor w/c and this completes the downstairs living space.
At first floor level, the accommodation radiates around the large landing with four bedrooms and the main family bathroom. The master bedroom features fitted wardrobes and a three piece en-suite bathroom with overhead shower, whilst the rest of the bedrooms utilise the main family bathroom. B3edroom two also benefits from air conditioning.
Externally, the property offers a double garage block which has been converted to create extra living space and is currently being utilised as a gym/games room but would make a great office, gym or mini bar! The garage also benefits from air conditioning. To the front of the property is a spacious driveway providing parking access for at least three vehicles. To the rear, the garden is enclosed and mostly laid to lawn with a patio area.
Viewings are advised for this property to appreciate the spacious yet homely feel this house has to offer.
Living Room - 4.26 x 4.77 (13'11" x 15'7") -
Dining Room - 3.50 x 2.85 (11'5" x 9'4") -
Kitchen - 2.72 x 3.77 (8'11" x 12'4") -
Utility Room - 2.69 x 2.10 (8'9" x 6'10") -
W/C - 1.76 x 0.88 (5'9" x 2'10") -
Master Bedroom - 4.26 x 2.74 (13'11" x 8'11" ) -
En-Suite - 1.74 x 2.16 (5'8" x 7'1") -
Bedroom Two - 3.73 x 3.10 (12'2" x 10'2") -
Bedroom Three - 3.52 x 2.02 (11'6" x 6'7") -
Bedroom Four - 3.32 x 1.99 (10'10" x 6'6") -
Bathroom - 1.75 x 2.47 (5'8" x 8'1") -
Converted Garage - 4.73 x 4.84 (15'6" x 15'10") -
General Remarks & Stipulations - Tenure and Possession: The Property is Freehold and vacant possession will be given upon completion.
Council Tax: We are advised by Bassetlaw District Council that this property is in Band D.
Services: Mains water, electricity and drainage are connected along with a gas fired central heating system. Please note, we have not tested the services or appliances in this property, accordingly we strongly advise prospective buyers to commission their own survey or service reports before finalising their offer to purchase.
Floorplans: The floorplans within these particulars are for identification purposes only, they are representational and are not to scale. Accuracy and proportions should be checked by prospective purchasers at the property.
Money Laundering Regulations: In accordance with Anti Money Laundering Regulations, buyers will be required to provide proof of identity once an offer has been accepted (subject to contract) prior to solicitors being instructed.
General: Whilst every care has been taken with the preparation of these particulars, they are only a general guide to the property. These Particulars do not constitute a contract or part of a contract.
Brochures
Brixworth Way, Retford- COUNCIL TAXA payment made to your local authority in order to pay for local services like schools, libraries, and refuse collection. The amount you pay depends on the value of the property.Read more about council Tax in our glossary page.
- Band: D
- PARKINGDetails of how and where vehicles can be parked, and any associated costs.Read more about parking in our glossary page.
- Yes
- GARDENA property has access to an outdoor space, which could be private or shared.
- Yes
- ACCESSIBILITYHow a property has been adapted to meet the needs of vulnerable or disabled individuals.Read more about accessibility in our glossary page.
- Ask agent
Brixworth Way, Retford
Add an important place to see how long it'd take to get there from our property listings.
__mins driving to your place
Get an instant, personalised result:
- Show sellers you’re serious
- Secure viewings faster with agents
- No impact on your credit score
Your mortgage
Notes
Staying secure when looking for property
Ensure you're up to date with our latest advice on how to avoid fraud or scams when looking for property online.
Visit our security centre to find out moreDisclaimer - Property reference 33305522. The information displayed about this property comprises a property advertisement. Rightmove.co.uk makes no warranty as to the accuracy or completeness of the advertisement or any linked or associated information, and Rightmove has no control over the content. This property advertisement does not constitute property particulars. The information is provided and maintained by Burgin Atkinson, Retford. Please contact the selling agent or developer directly to obtain any information which may be available under the terms of The Energy Performance of Buildings (Certificates and Inspections) (England and Wales) Regulations 2007 or the Home Report if in relation to a residential property in Scotland.
*This is the average speed from the provider with the fastest broadband package available at this postcode. The average speed displayed is based on the download speeds of at least 50% of customers at peak time (8pm to 10pm). Fibre/cable services at the postcode are subject to availability and may differ between properties within a postcode. Speeds can be affected by a range of technical and environmental factors. The speed at the property may be lower than that listed above. You can check the estimated speed and confirm availability to a property prior to purchasing on the broadband provider's website. Providers may increase charges. The information is provided and maintained by Decision Technologies Limited. **This is indicative only and based on a 2-person household with multiple devices and simultaneous usage. Broadband performance is affected by multiple factors including number of occupants and devices, simultaneous usage, router range etc. For more information speak to your broadband provider.
Map data ©OpenStreetMap contributors.
